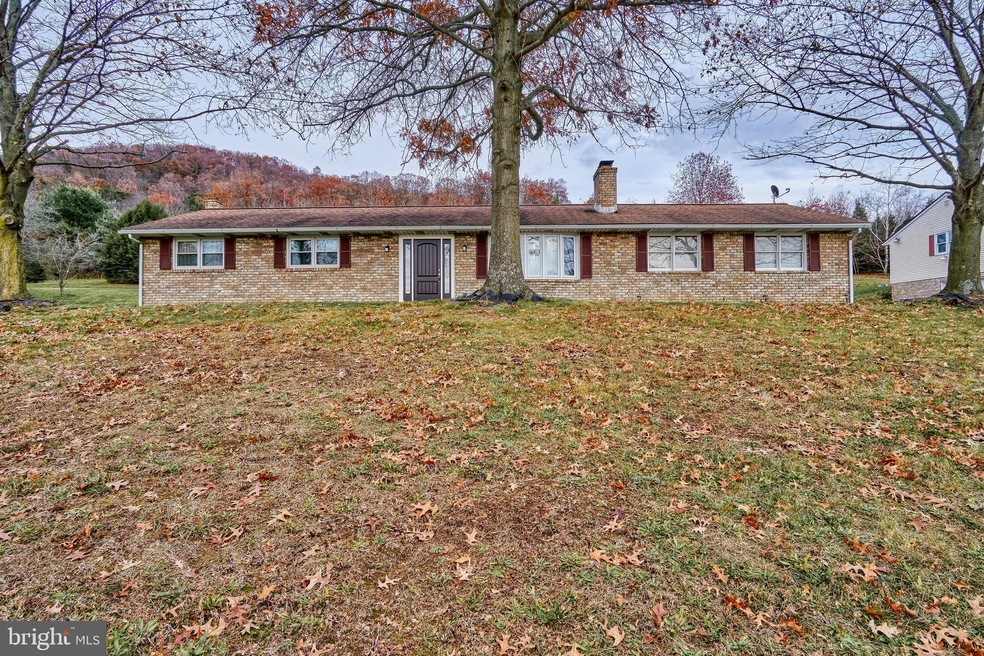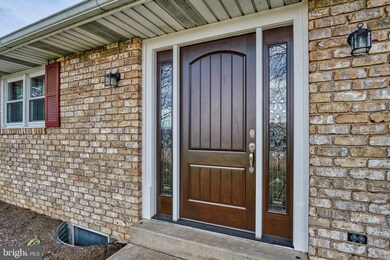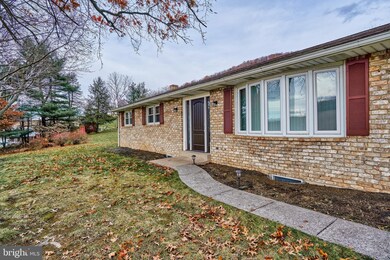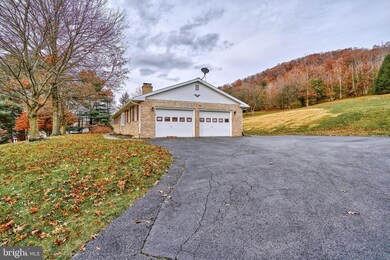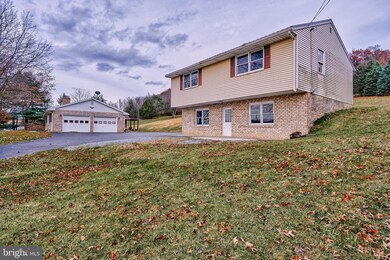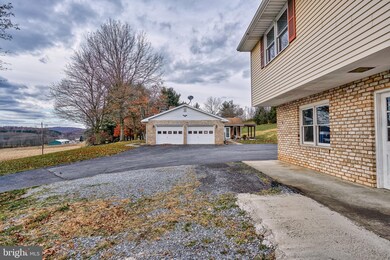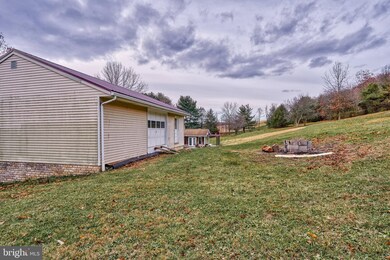
7821 Spring Rd New Bloomfield, PA 17068
Highlights
- Open Floorplan
- 2 Fireplaces
- Breakfast Area or Nook
- Rambler Architecture
- No HOA
- Stainless Steel Appliances
About This Home
As of January 2022Ranch with an open floor plan on a large lot located in Wheatfield Twp with many updates ready for new owners!
Home has a spacious open dining, kitchen and living room with a fireplace that has a propane gas insert. Sun room located off the dining area allows for additional living space that has views of large back yard. The kitchen has stainless steel appliances and gas stove with newer cabinets. Large island that allows for additional seating for large gatherings. The living room has a bay window with beautiful views. The home has been tastefully updated with shiplap, fresh paint and new vinyl flooring though out the entire main floor. The oversized 2 car garage with the laundry allows for one story living. The basement has a fireplace and is a blank canvas to finish for additional space if desired.
Additional 2 story detached garage is large and can be used as workshop and storage of equipment. The 2nd story has oversized garage door in back that allows access to store bigger equipment.
This home is move in ready and won’t last long. ***LEASED PROPANE TANK***
Home Details
Home Type
- Single Family
Est. Annual Taxes
- $3,264
Year Built
- Built in 1975 | Remodeled in 2020
Lot Details
- 1.98 Acre Lot
- Property is in very good condition
Parking
- 4 Garage Spaces | 2 Attached and 2 Detached
- 4 Driveway Spaces
- Parking Storage or Cabinetry
- Rear-Facing Garage
- Side Facing Garage
Home Design
- Rambler Architecture
- Brick Exterior Construction
- Block Foundation
- Wood Walls
- Architectural Shingle Roof
Interior Spaces
- 1,762 Sq Ft Home
- Property has 1 Level
- Open Floorplan
- Ceiling Fan
- 2 Fireplaces
- Self Contained Fireplace Unit Or Insert
- Double Pane Windows
- Insulated Doors
- Laundry on main level
- Unfinished Basement
Kitchen
- Breakfast Area or Nook
- Gas Oven or Range
- Dishwasher
- Stainless Steel Appliances
- Kitchen Island
Flooring
- Stone
- Luxury Vinyl Plank Tile
Bedrooms and Bathrooms
- 3 Main Level Bedrooms
Accessible Home Design
- Halls are 36 inches wide or more
- More Than Two Accessible Exits
Schools
- Susquenita Elementary And Middle School
- Susquenita High School
Utilities
- Window Unit Cooling System
- Heating System Uses Oil
- Heating System Powered By Leased Propane
- Hot Water Baseboard Heater
- 200+ Amp Service
- Propane
- Well
- Electric Water Heater
- On Site Septic
Community Details
- No Home Owners Association
Listing and Financial Details
- Assessor Parcel Number 290-101.00-014.000
Ownership History
Purchase Details
Home Financials for this Owner
Home Financials are based on the most recent Mortgage that was taken out on this home.Purchase Details
Home Financials for this Owner
Home Financials are based on the most recent Mortgage that was taken out on this home.Purchase Details
Home Financials for this Owner
Home Financials are based on the most recent Mortgage that was taken out on this home.Purchase Details
Home Financials for this Owner
Home Financials are based on the most recent Mortgage that was taken out on this home.Purchase Details
Home Financials for this Owner
Home Financials are based on the most recent Mortgage that was taken out on this home.Similar Homes in New Bloomfield, PA
Home Values in the Area
Average Home Value in this Area
Purchase History
| Date | Type | Sale Price | Title Company |
|---|---|---|---|
| Special Warranty Deed | $280,000 | Cumberland Settlements | |
| Special Warranty Deed | $280,000 | Cumberland Settlements | |
| Special Warranty Deed | $280,000 | Cumberland Settlements | |
| Deed | $259,900 | William Penn Settlements | |
| Deed | $150,000 | Title Services | |
| Deed | $219,000 | None Available |
Mortgage History
| Date | Status | Loan Amount | Loan Type |
|---|---|---|---|
| Open | $50,114 | Credit Line Revolving | |
| Open | $286,440 | No Value Available | |
| Previous Owner | $246,900 | New Conventional | |
| Previous Owner | $35,000 | Credit Line Revolving | |
| Previous Owner | $153,061 | New Conventional | |
| Previous Owner | $219,000 | New Conventional |
Property History
| Date | Event | Price | Change | Sq Ft Price |
|---|---|---|---|---|
| 01/26/2022 01/26/22 | Sold | $280,000 | -6.6% | $159 / Sq Ft |
| 12/15/2021 12/15/21 | Pending | -- | -- | -- |
| 12/08/2021 12/08/21 | For Sale | $299,900 | +15.4% | $170 / Sq Ft |
| 03/05/2021 03/05/21 | Sold | $259,900 | 0.0% | $115 / Sq Ft |
| 01/31/2021 01/31/21 | Pending | -- | -- | -- |
| 01/29/2021 01/29/21 | Off Market | $259,900 | -- | -- |
| 01/29/2021 01/29/21 | For Sale | $259,900 | +73.3% | $115 / Sq Ft |
| 07/27/2015 07/27/15 | Sold | $150,000 | +2.8% | $84 / Sq Ft |
| 04/15/2015 04/15/15 | Pending | -- | -- | -- |
| 07/10/2014 07/10/14 | For Sale | $145,900 | -- | $82 / Sq Ft |
Tax History Compared to Growth
Tax History
| Year | Tax Paid | Tax Assessment Tax Assessment Total Assessment is a certain percentage of the fair market value that is determined by local assessors to be the total taxable value of land and additions on the property. | Land | Improvement |
|---|---|---|---|---|
| 2025 | $3,261 | $183,000 | $49,400 | $133,600 |
| 2024 | $3,193 | $183,000 | $49,400 | $133,600 |
| 2023 | $3,177 | $183,000 | $49,400 | $133,600 |
| 2022 | $3,264 | $183,000 | $49,400 | $133,600 |
| 2021 | $3,233 | $183,000 | $49,400 | $133,600 |
| 2020 | $3,028 | $183,000 | $49,400 | $133,600 |
| 2019 | $3,017 | $183,000 | $49,400 | $133,600 |
| 2018 | $3,016 | $183,000 | $49,400 | $133,600 |
| 2017 | $3,014 | $183,000 | $49,400 | $133,600 |
| 2016 | -- | $221,800 | $49,700 | $172,100 |
| 2015 | -- | $221,800 | $49,700 | $172,100 |
| 2014 | $3,304 | $221,800 | $49,700 | $172,100 |
Agents Affiliated with this Home
-
Carol Wills

Seller's Agent in 2022
Carol Wills
Weichert Corporate
(717) 275-6392
39 Total Sales
-
Nicholas Feagley

Buyer's Agent in 2022
Nicholas Feagley
Howard Hanna
(717) 884-1791
156 Total Sales
-
Lisa Fraker

Seller's Agent in 2021
Lisa Fraker
American Dreams Realty, LLC
(717) 350-2771
119 Total Sales
-
S
Buyer's Agent in 2021
Steven Scheib
Weichert Realtors First Choice
Map
Source: Bright MLS
MLS Number: PAPY2000768
APN: 290-101.00-014.000
- 57 Metz Ln
- 45 Meadowview Dr
- 48 Meadowview Dr
- 37 Meadowview Dr
- 119 S Carlisle St
- 0 New Bloomfield Rd
- 205 Barnett St
- 0 Rambo Hill Rd
- 128 W Main St
- 300 Barnett St
- 40 Ridge Rd
- 150 Tapeworm Rd Unit T396
- 110 Watson Ln
- 695 Shermans Valley Rd
- 988 Clouser Hollow Rd
- 215 Roseglen Rd
- 31 Glutzshole Rd
- 4 Kenmar Dr
- 0 Juniata Furnace Ln
- 2820 Laurel Grove Rd
