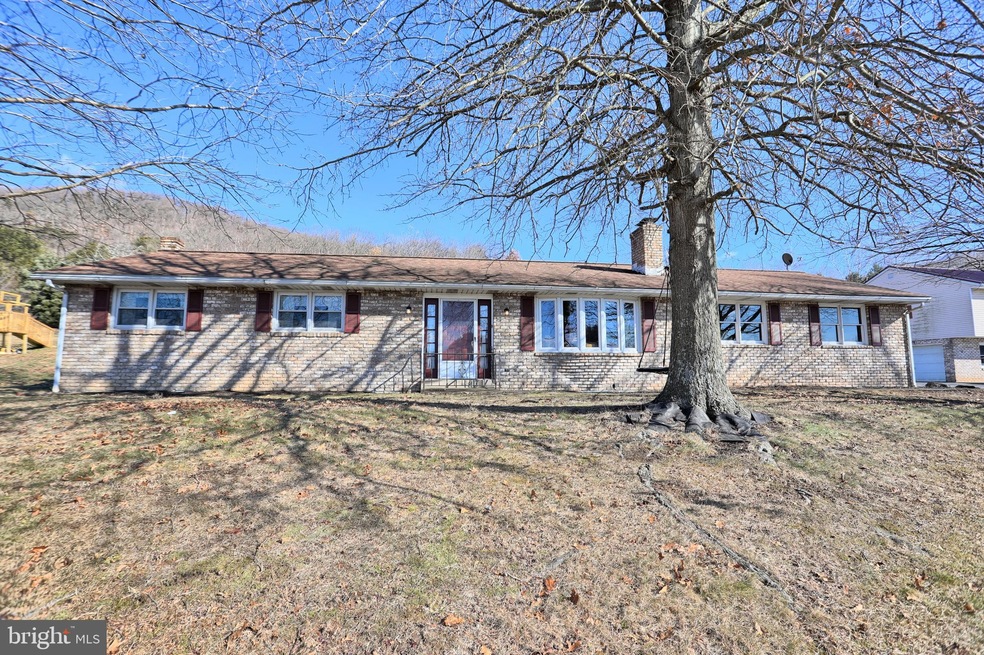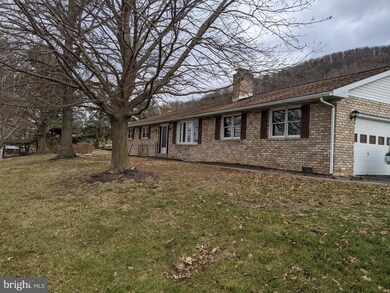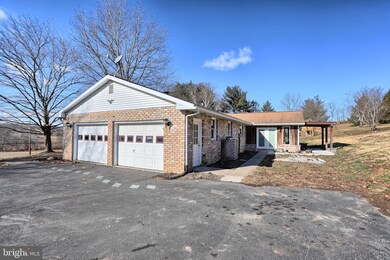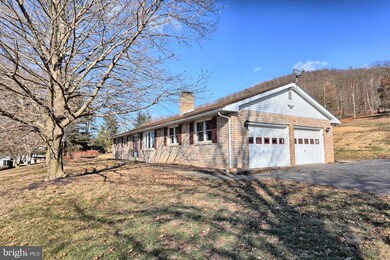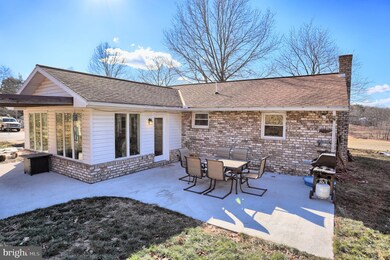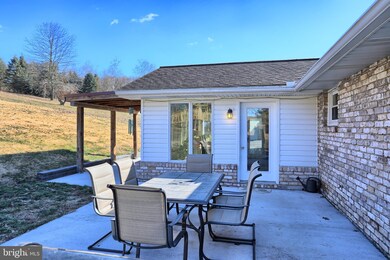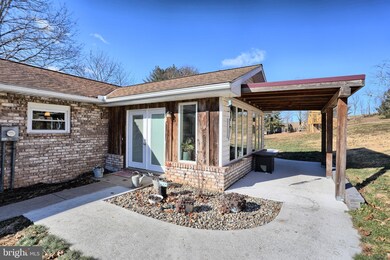
7821 Spring Rd New Bloomfield, PA 17068
Highlights
- Open Floorplan
- Rambler Architecture
- 2 Fireplaces
- Mountain View
- Wood Flooring
- Sun or Florida Room
About This Home
As of January 2022Solid brick ranch to call "Home Sweet Home". You will fall in love the moment you step in the front door. Three bedrooms, one and a half bath. New kitchen cabinets,custom made counter tops, Island bar for Sunday brunches and fantastic for entertaining with this open floor plan. Living room- kitchen have been opened up for updated modern design style living. Two fireplaces,Two car attatched garage and a two car detatched garage with its own electric box. Partially finished basement with a large family room. All appliance stay. Large sunroom off of kitchen and landscaped for relaxing evenings for sunset enjoyment with your favorite beverage at the end of a challenging day. Wont last long. Open House and all showings will start on February 7th.
Last Agent to Sell the Property
American Dreams Realty, LLC License #RM424138 Listed on: 01/29/2021
Last Buyer's Agent
Steven Scheib
Weichert Realtors First Choice

Home Details
Home Type
- Single Family
Est. Annual Taxes
- $3,233
Year Built
- Built in 1975 | Remodeled in 2018
Lot Details
- 1.98 Acre Lot
- Rural Setting
- Extensive Hardscape
- Front Yard
- Property is in excellent condition
Parking
- 2 Car Detached Garage
- 2 Driveway Spaces
- Front Facing Garage
- Garage Door Opener
- Brick Driveway
Home Design
- Rambler Architecture
- Brick Exterior Construction
- Block Foundation
- Shingle Roof
Interior Spaces
- Property has 1 Level
- Open Floorplan
- 2 Fireplaces
- Wood Burning Fireplace
- Window Treatments
- Combination Kitchen and Living
- Sun or Florida Room
- Mountain Views
Kitchen
- Eat-In Kitchen
- Electric Oven or Range
- Dishwasher
- Kitchen Island
Flooring
- Wood
- Carpet
- Slate Flooring
- Vinyl
Bedrooms and Bathrooms
- 3 Main Level Bedrooms
Partially Finished Basement
- Heated Basement
- Basement Fills Entire Space Under The House
- Laundry in Basement
Schools
- Susquenita High School
Utilities
- Cooling System Mounted In Outer Wall Opening
- Heating System Uses Oil
- Heating System Powered By Leased Propane
- Hot Water Baseboard Heater
- Electric Baseboard Heater
- 200+ Amp Service
- Propane
- Electric Water Heater
- On Site Septic
Community Details
- No Home Owners Association
Listing and Financial Details
- Assessor Parcel Number 290-101.00-014.000
Ownership History
Purchase Details
Home Financials for this Owner
Home Financials are based on the most recent Mortgage that was taken out on this home.Purchase Details
Home Financials for this Owner
Home Financials are based on the most recent Mortgage that was taken out on this home.Purchase Details
Home Financials for this Owner
Home Financials are based on the most recent Mortgage that was taken out on this home.Purchase Details
Home Financials for this Owner
Home Financials are based on the most recent Mortgage that was taken out on this home.Purchase Details
Home Financials for this Owner
Home Financials are based on the most recent Mortgage that was taken out on this home.Similar Homes in New Bloomfield, PA
Home Values in the Area
Average Home Value in this Area
Purchase History
| Date | Type | Sale Price | Title Company |
|---|---|---|---|
| Special Warranty Deed | $280,000 | Cumberland Settlements | |
| Special Warranty Deed | $280,000 | Cumberland Settlements | |
| Special Warranty Deed | $280,000 | Cumberland Settlements | |
| Deed | $259,900 | William Penn Settlements | |
| Deed | $150,000 | Title Services | |
| Deed | $219,000 | None Available |
Mortgage History
| Date | Status | Loan Amount | Loan Type |
|---|---|---|---|
| Open | $50,114 | Credit Line Revolving | |
| Open | $286,440 | No Value Available | |
| Previous Owner | $246,900 | New Conventional | |
| Previous Owner | $35,000 | Credit Line Revolving | |
| Previous Owner | $153,061 | New Conventional | |
| Previous Owner | $219,000 | New Conventional |
Property History
| Date | Event | Price | Change | Sq Ft Price |
|---|---|---|---|---|
| 01/26/2022 01/26/22 | Sold | $280,000 | -6.6% | $159 / Sq Ft |
| 12/15/2021 12/15/21 | Pending | -- | -- | -- |
| 12/08/2021 12/08/21 | For Sale | $299,900 | +15.4% | $170 / Sq Ft |
| 03/05/2021 03/05/21 | Sold | $259,900 | 0.0% | $115 / Sq Ft |
| 01/31/2021 01/31/21 | Pending | -- | -- | -- |
| 01/29/2021 01/29/21 | Off Market | $259,900 | -- | -- |
| 01/29/2021 01/29/21 | For Sale | $259,900 | +73.3% | $115 / Sq Ft |
| 07/27/2015 07/27/15 | Sold | $150,000 | +2.8% | $84 / Sq Ft |
| 04/15/2015 04/15/15 | Pending | -- | -- | -- |
| 07/10/2014 07/10/14 | For Sale | $145,900 | -- | $82 / Sq Ft |
Tax History Compared to Growth
Tax History
| Year | Tax Paid | Tax Assessment Tax Assessment Total Assessment is a certain percentage of the fair market value that is determined by local assessors to be the total taxable value of land and additions on the property. | Land | Improvement |
|---|---|---|---|---|
| 2025 | $3,261 | $183,000 | $49,400 | $133,600 |
| 2024 | $3,193 | $183,000 | $49,400 | $133,600 |
| 2023 | $3,177 | $183,000 | $49,400 | $133,600 |
| 2022 | $3,264 | $183,000 | $49,400 | $133,600 |
| 2021 | $3,233 | $183,000 | $49,400 | $133,600 |
| 2020 | $3,028 | $183,000 | $49,400 | $133,600 |
| 2019 | $3,017 | $183,000 | $49,400 | $133,600 |
| 2018 | $3,016 | $183,000 | $49,400 | $133,600 |
| 2017 | $3,014 | $183,000 | $49,400 | $133,600 |
| 2016 | -- | $221,800 | $49,700 | $172,100 |
| 2015 | -- | $221,800 | $49,700 | $172,100 |
| 2014 | $3,304 | $221,800 | $49,700 | $172,100 |
Agents Affiliated with this Home
-
Carol Wills

Seller's Agent in 2022
Carol Wills
Weichert Corporate
(717) 275-6392
39 Total Sales
-
Nicholas Feagley

Buyer's Agent in 2022
Nicholas Feagley
Howard Hanna
(717) 884-1791
156 Total Sales
-
Lisa Fraker

Seller's Agent in 2021
Lisa Fraker
American Dreams Realty, LLC
(717) 350-2771
119 Total Sales
-
S
Buyer's Agent in 2021
Steven Scheib
Weichert Realtors First Choice
Map
Source: Bright MLS
MLS Number: PAPY103050
APN: 290-101.00-014.000
- 57 Metz Ln
- 45 Meadowview Dr
- 48 Meadowview Dr
- 37 Meadowview Dr
- 119 S Carlisle St
- 0 New Bloomfield Rd
- 205 Barnett St
- 0 Rambo Hill Rd
- 128 W Main St
- 300 Barnett St
- 40 Ridge Rd
- 150 Tapeworm Rd Unit T396
- 110 Watson Ln
- 695 Shermans Valley Rd
- 988 Clouser Hollow Rd
- 215 Roseglen Rd
- 31 Glutzshole Rd
- 4 Kenmar Dr
- 0 Juniata Furnace Ln
- 2820 Laurel Grove Rd
