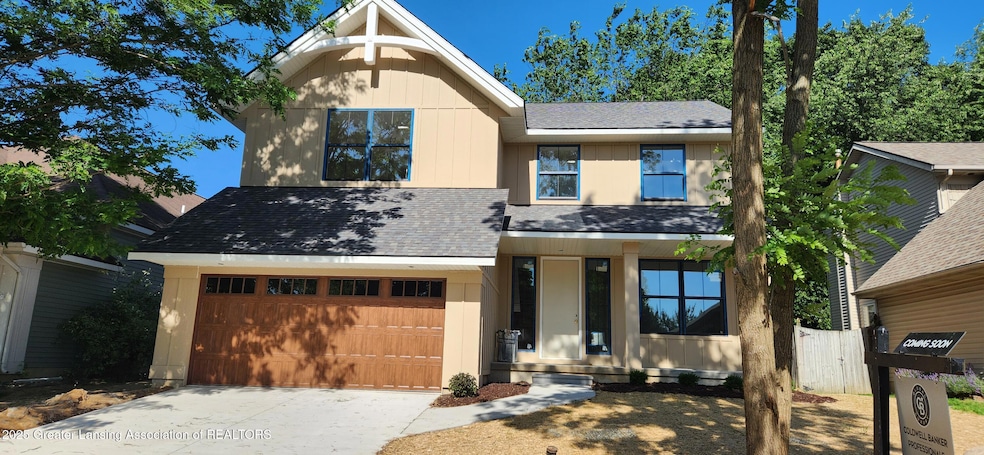7822 Forestview Dr Haslett, MI 48840
Estimated payment $3,536/month
Highlights
- New Construction
- Open Floorplan
- Wood Flooring
- Haslett High School Rated A-
- Contemporary Architecture
- High Ceiling
About This Home
This home is located at 7822 Forestview Dr, Haslett, MI 48840 and is currently priced at $678,900, approximately $205 per square foot. This property was built in 2025. 7822 Forestview Dr is a home located in Clinton County with nearby schools including Haslett High School and St Thomas Aquinas School.
Listing Agent
Coldwell Banker Professionals -Okemos License #6506040303 Listed on: 06/23/2025

Home Details
Home Type
- Single Family
Est. Annual Taxes
- $119
Year Built
- Built in 2025 | New Construction
Lot Details
- 5,489 Sq Ft Lot
- Lot Dimensions are 50x110
- Back and Front Yard
Parking
- 2 Car Attached Garage
- Garage Door Opener
- Driveway
Home Design
- Contemporary Architecture
- Shingle Roof
- Wood Siding
- Vinyl Siding
Interior Spaces
- 2-Story Property
- Open Floorplan
- Crown Molding
- High Ceiling
- Ceiling Fan
- Recessed Lighting
- Gas Fireplace
- Entrance Foyer
- Great Room with Fireplace
Kitchen
- Breakfast Bar
- Electric Oven
- Gas Cooktop
- Microwave
- Dishwasher
- Kitchen Island
- Granite Countertops
- Disposal
Flooring
- Wood
- Carpet
- Tile
Bedrooms and Bathrooms
- 4 Bedrooms
- Walk-In Closet
- Double Vanity
Laundry
- Laundry Room
- Laundry on upper level
Basement
- Sump Pump
- Basement Window Egress
Outdoor Features
- Patio
- Front Porch
Utilities
- Forced Air Heating and Cooling System
- Heating System Uses Natural Gas
Community Details
- Meadowbrook Subdivision
Map
Home Values in the Area
Average Home Value in this Area
Tax History
| Year | Tax Paid | Tax Assessment Tax Assessment Total Assessment is a certain percentage of the fair market value that is determined by local assessors to be the total taxable value of land and additions on the property. | Land | Improvement |
|---|---|---|---|---|
| 2025 | $119 | $43,400 | $23,400 | $20,000 |
| 2024 | $0 | $18,600 | $18,600 | $0 |
| 2023 | $43 | $15,100 | $0 | $0 |
| 2022 | $103 | $15,000 | $15,000 | $0 |
| 2021 | $103 | $15,000 | $15,000 | $0 |
| 2020 | $99 | $14,600 | $14,600 | $0 |
| 2019 | $96 | $14,600 | $14,600 | $0 |
| 2018 | $105 | $14,600 | $14,600 | $0 |
| 2017 | $117 | $14,600 | $14,600 | $0 |
| 2016 | $116 | $15,800 | $15,800 | $0 |
| 2015 | -- | $15,800 | $0 | $0 |
| 2011 | -- | $13,200 | $0 | $0 |
Property History
| Date | Event | Price | List to Sale | Price per Sq Ft |
|---|---|---|---|---|
| 06/23/2025 06/23/25 | For Sale | $678,900 | -- | $205 / Sq Ft |
Source: Greater Lansing Association of Realtors®
MLS Number: 288781
APN: 010-276-000-074-00
- 16968 Willowbrook Dr
- 16925 Willowbrook Dr
- 6427 W Reynolds Rd
- 6325 W Lake Dr
- 6403 E Reynolds Rd
- 6248 W Reynolds Rd
- 6370 Royal Oak Dr
- 6299 Quail St
- 8566 Old State Highway 78
- 0 English Oak Dr
- Lot A Lake Lansing Rd
- Lot B Lake Lansing Rd
- 1235 Woodwind Trail
- 6101 Oak Park Trail
- 6120 Fresno Ln
- 6111 Fresno Ln
- 16975 Pine Hollow Dr
- 6044 Marietta Way
- 5828 Lake Dr
- 6101 Sleepy Hollow Ln
- 6276 Newton Rd
- 5890-5898 Marsh Rd
- 5800 Benson Dr
- 2101 Lac Du Mont
- 5852 Shaw St Unit 1
- 5705 Potter St Unit 1
- 5731 Ridgeway Dr
- 1765 Nemoke Trail
- 15240 Red Tail Dr
- 5205 Madison Ave
- 6080 Carriage Hill Dr
- 3075 Endenhall Way
- 14690 Abbey Ln
- 1517 Cambria Dr
- 1424 Haslett Rd
- 1580 Woodland Way
- 1224 E Saginaw St
- 2720 Sirhal Dr
- 551 Lexington Ave Unit Downstairs unit
- 1846 Hamilton Rd
Ask me questions while you tour the home.






