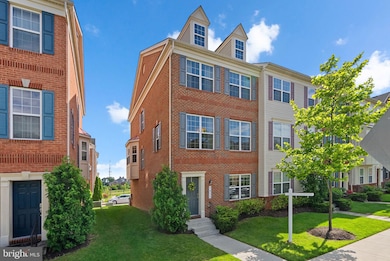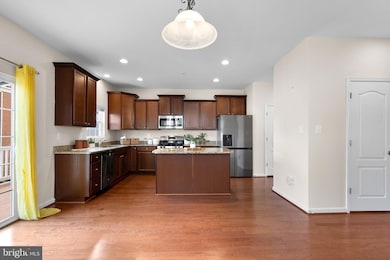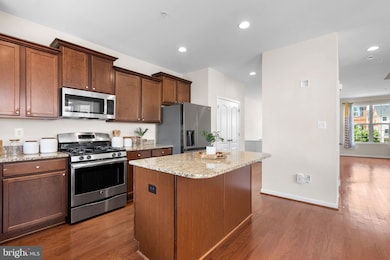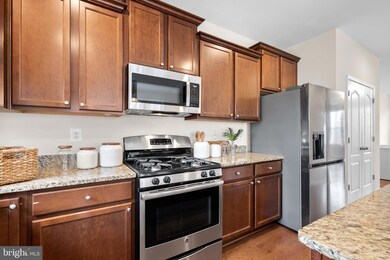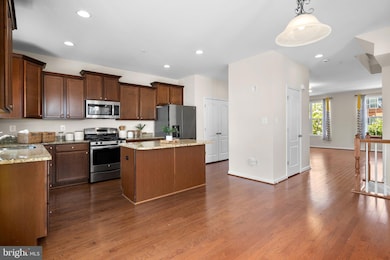
7822 Quidditch Ln Elkridge, MD 21075
Estimated payment $3,767/month
Highlights
- Colonial Architecture
- Deck
- Engineered Wood Flooring
- Bellows Spring Elementary School Rated A
- Vaulted Ceiling
- Upgraded Countertops
About This Home
Dorset Garden at Blue Stream's gorgeous brick end of row is refreshed to impress! Open view in back! Freshly painted interior/front door/shutters! New carpet+smoke/carbon detectors throughout! Party starts in the open entryway featuring Recreation room with closet perfect for future 4th bedroom/designated office/home gym, storage under stairs, half bath, and access to 2-car rear entry garage! Upstairs is the sun-kissed Living/Kitchen/Dining trio showcasing Bright white LED lighting, granite countertops, Eat-in island, newer Samsung Refrigerator, truffle cabinetry, organized pantry, and Powder + Deck in place for fabulous entertaining! Rest and recharge on the third in the vaulted Principal Suite with sliding shower+tub, dual vanity, and walk-in closet! Down the hall are Bedrooms #2 + #3 with shared full bath/Linen as well as stacked LG Laundry! Hooray for plenty of guest parking on driveway fit for 2 + unassigned community spaces! Enjoy the community sidewalks, pavilion, tot lot, and multiple pocket parks with benches! Look forward to even more outdoor activities at Troy Park, Rockburn Branch Park, Lake Elkhorn, Blandair Regional Park, Merriweather Post Pavilion, Merriweather District, and Columbia Lakefront! Get your shopping on at nearby Costco, Trader Joe's, ALDI, Walmart, Target, Giant, Starbucks, MOM's Organic Market, Home Depot, Lowe's, Wegman's, Whole Foods, Mall in Columbia, and Arundel Mills! Close to I-95, 1-295, Route 100, Route 175, Route 32, and Route 29! Howard County Public Schools! Professional photography + floor plans to post Saturday! See you soon!!!
Townhouse Details
Home Type
- Townhome
Est. Annual Taxes
- $6,873
Year Built
- Built in 2013
Lot Details
- 1,388 Sq Ft Lot
HOA Fees
- $112 Monthly HOA Fees
Parking
- 2 Car Direct Access Garage
- 2 Driveway Spaces
- Rear-Facing Garage
- Garage Door Opener
- Parking Lot
Home Design
- Colonial Architecture
- Brick Exterior Construction
- Slab Foundation
- Frame Construction
- Shingle Roof
- Asphalt Roof
- Vinyl Siding
- Asphalt
Interior Spaces
- 2,000 Sq Ft Home
- Property has 3 Levels
- Vaulted Ceiling
- Recessed Lighting
- Window Treatments
- Combination Kitchen and Dining Room
Kitchen
- Breakfast Area or Nook
- Stove
- Built-In Microwave
- Dishwasher
- Stainless Steel Appliances
- Kitchen Island
- Upgraded Countertops
- Disposal
Flooring
- Engineered Wood
- Carpet
- Ceramic Tile
Bedrooms and Bathrooms
- 3 Bedrooms
- En-Suite Bathroom
- Walk-In Closet
- Bathtub with Shower
- Walk-in Shower
Laundry
- Front Loading Dryer
- Front Loading Washer
Home Security
Outdoor Features
- Deck
- Exterior Lighting
- Rain Gutters
Schools
- Bellows Spring Elementary School
- Thomas Viaduct Middle School
- Oakland Mills High School
Utilities
- Forced Air Heating and Cooling System
- Electric Water Heater
Listing and Financial Details
- Tax Lot 16
- Assessor Parcel Number 1401594038
- $400 Front Foot Fee per year
Community Details
Overview
- Association fees include common area maintenance, lawn maintenance, management, snow removal, trash
- Dorset Gardens At Blue Stream HOA
- Built by Lennar
- Dorset Gardens At Blue Stream Subdivision
- Property Manager
Recreation
- Community Playground
- Jogging Path
Additional Features
- Common Area
- Fire Sprinkler System
Map
Home Values in the Area
Average Home Value in this Area
Tax History
| Year | Tax Paid | Tax Assessment Tax Assessment Total Assessment is a certain percentage of the fair market value that is determined by local assessors to be the total taxable value of land and additions on the property. | Land | Improvement |
|---|---|---|---|---|
| 2024 | $6,459 | $446,767 | $0 | $0 |
| 2023 | $6,093 | $423,000 | $160,000 | $263,000 |
| 2022 | $5,876 | $407,900 | $0 | $0 |
| 2021 | $5,551 | $392,800 | $0 | $0 |
| 2020 | $5,442 | $377,700 | $125,000 | $252,700 |
| 2019 | $5,308 | $368,067 | $0 | $0 |
| 2018 | $4,950 | $358,433 | $0 | $0 |
| 2017 | $4,688 | $348,800 | $0 | $0 |
| 2016 | -- | $339,400 | $0 | $0 |
| 2015 | -- | $330,000 | $0 | $0 |
| 2014 | -- | $320,600 | $0 | $0 |
Property History
| Date | Event | Price | Change | Sq Ft Price |
|---|---|---|---|---|
| 05/24/2025 05/24/25 | For Sale | $549,000 | +29.2% | $275 / Sq Ft |
| 10/20/2020 10/20/20 | Sold | $425,000 | 0.0% | $4,250 / Sq Ft |
| 09/11/2020 09/11/20 | Pending | -- | -- | -- |
| 09/11/2020 09/11/20 | Price Changed | $425,000 | +1.4% | $4,250 / Sq Ft |
| 09/06/2020 09/06/20 | Price Changed | $419,000 | 0.0% | $4,190 / Sq Ft |
| 09/06/2020 09/06/20 | For Sale | $419,000 | -1.4% | $4,190 / Sq Ft |
| 08/15/2020 08/15/20 | Off Market | $425,000 | -- | -- |
| 08/15/2020 08/15/20 | For Sale | $410,000 | -- | $4,100 / Sq Ft |
Purchase History
| Date | Type | Sale Price | Title Company |
|---|---|---|---|
| Deed | $425,000 | Community Title Network | |
| Deed | $367,975 | North American Title Ins Co |
Mortgage History
| Date | Status | Loan Amount | Loan Type |
|---|---|---|---|
| Open | $403,750 | New Conventional | |
| Previous Owner | $87,456 | FHA | |
| Previous Owner | $361,309 | FHA |
Similar Homes in Elkridge, MD
Source: Bright MLS
MLS Number: MDHW2053842
APN: 01-594038
- 7525 Washington Blvd
- 7944 Potter Place Unit 944-A
- 7946 Potter Place Unit 946-B
- 7834 Taggart Ct
- 7541 Washington Blvd
- 7425 Cedar Grove Ln
- 7636 Tall Pin Oak Dr
- 7582 Cherrybark Oak Ln
- 7857 Port Capital Rd
- 7423 Rigby Place
- 7583 Hearthside Way
- 7163 Deep Falls Way
- 7569 Hearthside Way
- 7317 Summit Rock Rd
- 7310 Summit Rock Rd
- 7111 Penny Ln
- 6728 Aspern Dr
- 7837 Marioak Dr
- 7253 Wye Ave
- 6984 Elm Ave

