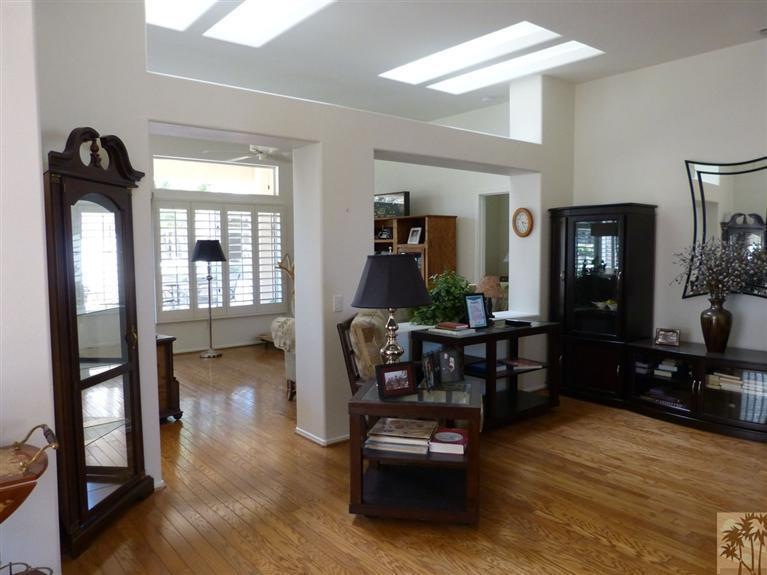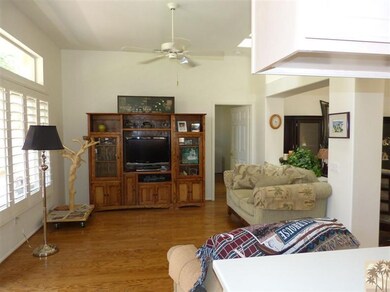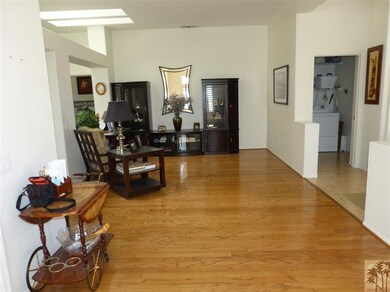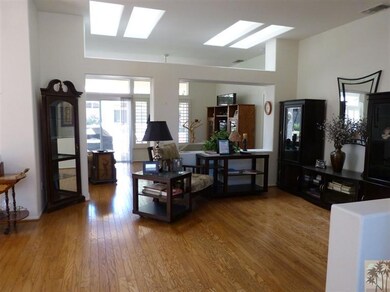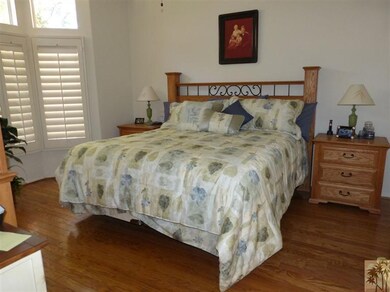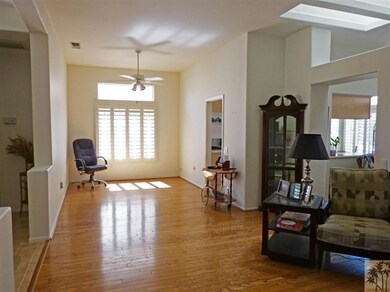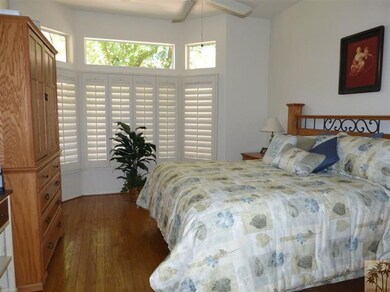
78228 Desert Willow Dr Palm Desert, CA 92211
Sun City Palm Desert NeighborhoodAbout This Home
As of June 2013Short Sale Approved AT $212,000 Re-Modeled Opal Model, This Is A Real Doll House With Garwood Floors, 2 Bedrooms, 2 Baths, Living Room, Family Room & Dining Room. North Facing, Rear Patio On Green Belt, This Is A Must See Home. Priced Below Market
Last Agent to Sell the Property
John Gonnello
Bennion Deville Homes License #00963209 Listed on: 04/01/2013
Last Buyer's Agent
Gail Holtzman
Exel Properties
Home Details
Home Type
Single Family
Est. Annual Taxes
$3,541
Year Built
1993
Lot Details
0
HOA Fees
$355 per month
Listing Details
- Property Type: Residential
- Property Sub Type: Single Family Residence
- Property Attached/Detached: Yes
- Property Orientation Faces: Front Door Faces South
- Levels: One
- Builder Model Name: Opal
- Builders Tract Code: Sun City
- Entry Floor: 1
- Entry Location: Ground Level - No Steps
- List Price per Sq Ft: 136.95
- Lp Sp Ratio: 1.0000
- Unit Total In Complex: 5000
- View Type: Peek-A-Boo, Park/Green Belt
- Year Built: 1993
- Listing I D: 21473259
- Listing Office Address: 44-530 San Pablo Ste 101, Palm Desert, CA 92260
- Listing Office Fax: (760) 340-9254
- Selling Office Address: 44-530 San Pablo Ste 101, Palm Desert, CA 92260
- Selling Office Fax: (760) 340-9254
- Land Type: Fee
- Subdivision: Sun City
- Special Features: 12
Interior Features
- Appliances: Gas/Elec Dryer Hookup, Disposal, Dishwasher
- Interior Amenities: Storage
- Flooring: Ceramic Tile, Hardwood
- Bedroom Features: Main Floor Primary Bedroom, Walk In Closet, Primary Suite
- Total Bedrooms: 2
- Bathroom Features: Low Flow Toilet(s)
- Total Bathrooms: 2.00
- Full Bathrooms: 2
- Eating Areas: Breakfast Counter/Bar
- Kitchen Features: Pantry
- Laundry: Individual Room
- Estimated Sq Ft: 1548.00
- Windows Treatments: Custom Window Covering, Shutters, Skylight(s), Double Pane Windows
Exterior Features
- Construction: Stucco
- Other Features: Slab
- Roofing: Concrete, Tile
- Fencing: Block
- Foundation: Slab
- View: Yes
Garage/Parking
- Garage: Yes
- Garage Description: Attached
Utilities
- TV Svcs: Cable TV
- Volt 220: In Kitchen, In Laundry
- Cooling Type: Air Conditioning, Central Air, Ceiling Fan(s)
- Heating: Central, Forced Air
- Heating Fuel: Natural Gas
- Security: 24 Hour Security, Prewired For Alarm
- Sewer: In, Connected and Paid
- Water: Water District
Condo/Co-op/Association
- Association Fees Include: Clubhouse
- Association Amenities: Barbecue, Tennis Courts, Golf Course, Fitness Center, Clubhouse
- HOA Information: Yes
- HOA Fee 1: 230.00
- HOA Fee 2: 125.00
- Senior Community: Yes
- Total Monthly Association Fees: 355.00
- Unit Location: Ground Floor
Association/Amenities
- Pet Rules: Assoc Pet Rules, Yes, Call
- Gated Community: Yes
Lot Info
- Sprinklers: Yes
- Assessor Parcel Number: 748101073
- Irrigation: Sprinkler Timer
- Lot Acres: 0.1100
- Lot Description: Sidewalks
- Lot Location: Greenbelt
- Lot Size: 4792.00
Rental Info
- Land Lease Type: Fee Simple
MLS Schools
- School District: Desert Sands Unified
Ownership History
Purchase Details
Purchase Details
Home Financials for this Owner
Home Financials are based on the most recent Mortgage that was taken out on this home.Purchase Details
Home Financials for this Owner
Home Financials are based on the most recent Mortgage that was taken out on this home.Purchase Details
Home Financials for this Owner
Home Financials are based on the most recent Mortgage that was taken out on this home.Purchase Details
Home Financials for this Owner
Home Financials are based on the most recent Mortgage that was taken out on this home.Purchase Details
Home Financials for this Owner
Home Financials are based on the most recent Mortgage that was taken out on this home.Purchase Details
Home Financials for this Owner
Home Financials are based on the most recent Mortgage that was taken out on this home.Purchase Details
Purchase Details
Home Financials for this Owner
Home Financials are based on the most recent Mortgage that was taken out on this home.Purchase Details
Purchase Details
Similar Home in Palm Desert, CA
Home Values in the Area
Average Home Value in this Area
Purchase History
| Date | Type | Sale Price | Title Company |
|---|---|---|---|
| Interfamily Deed Transfer | -- | None Available | |
| Interfamily Deed Transfer | -- | Orange Coast Title Co | |
| Grant Deed | $212,000 | Orange Coast Title Co | |
| Interfamily Deed Transfer | -- | Orange Coast Title Co | |
| Interfamily Deed Transfer | -- | -- | |
| Grant Deed | $310,000 | Orange Coast Title | |
| Interfamily Deed Transfer | -- | United Title Company Ventura | |
| Interfamily Deed Transfer | -- | United Title Company Ventura | |
| Interfamily Deed Transfer | -- | -- | |
| Grant Deed | $152,000 | Orange Coast Title | |
| Interfamily Deed Transfer | -- | Orange Coast Title | |
| Interfamily Deed Transfer | -- | -- | |
| Corporate Deed | $157,500 | First American Title Ins Co |
Mortgage History
| Date | Status | Loan Amount | Loan Type |
|---|---|---|---|
| Open | $148,400 | New Conventional | |
| Previous Owner | $25,000 | Credit Line Revolving | |
| Previous Owner | $248,000 | New Conventional | |
| Previous Owner | $145,000 | Purchase Money Mortgage | |
| Previous Owner | $140,000 | Unknown | |
| Previous Owner | $110,000 | Unknown | |
| Previous Owner | $98,800 | Purchase Money Mortgage |
Property History
| Date | Event | Price | Change | Sq Ft Price |
|---|---|---|---|---|
| 09/07/2013 09/07/13 | Rented | $1,600 | -3.0% | -- |
| 09/07/2013 09/07/13 | Under Contract | -- | -- | -- |
| 08/05/2013 08/05/13 | For Rent | $1,650 | 0.0% | -- |
| 06/28/2013 06/28/13 | Sold | $212,000 | 0.0% | $137 / Sq Ft |
| 04/01/2013 04/01/13 | For Sale | $212,000 | -- | $137 / Sq Ft |
Tax History Compared to Growth
Tax History
| Year | Tax Paid | Tax Assessment Tax Assessment Total Assessment is a certain percentage of the fair market value that is determined by local assessors to be the total taxable value of land and additions on the property. | Land | Improvement |
|---|---|---|---|---|
| 2023 | $3,541 | $250,912 | $62,725 | $188,187 |
| 2022 | $3,363 | $245,994 | $61,496 | $184,498 |
| 2021 | $3,281 | $241,172 | $60,291 | $180,881 |
| 2020 | $3,224 | $238,700 | $59,673 | $179,027 |
| 2019 | $3,167 | $234,020 | $58,503 | $175,517 |
| 2018 | $3,111 | $229,432 | $57,356 | $172,076 |
| 2017 | $3,070 | $224,934 | $56,232 | $168,702 |
| 2016 | $3,019 | $220,525 | $55,130 | $165,395 |
| 2015 | $3,027 | $217,213 | $54,302 | $162,911 |
| 2014 | $2,982 | $212,961 | $53,240 | $159,721 |
Agents Affiliated with this Home
-
Gail Holtzman

Seller's Agent in 2013
Gail Holtzman
Exel Properties
(310) 837-7139
1 in this area
10 Total Sales
-
J
Seller's Agent in 2013
John Gonnello
Bennion Deville Homes
Map
Source: California Desert Association of REALTORS®
MLS Number: 21473259
APN: 748-101-073
- 37383 Westridge Ave
- 78200 Willowrich Dr
- 78300 Willowrich Dr
- 78352 Yucca Blossom Dr
- 78302 Silver Sage Dr
- 37417 Mojave Sage St
- 37388 Medjool Ave
- 78439 Yucca Blossom Dr
- 37180 Springdale Ave
- 78335 Silent Dr
- 37563 Blue Sky Ave
- 78364 Grape Arbor Ave
- 78264 Rainbow Dr
- 78585 Autumn Ln
- 78480 Sunrise Mountain View
- 78582 Dancing Waters Rd
- 37616 Eveningside Rd
- 78147 Hunter Point Rd
- 78328 Silverleaf Ct
- 78611 Blooming Ct
