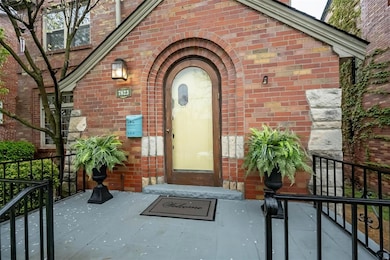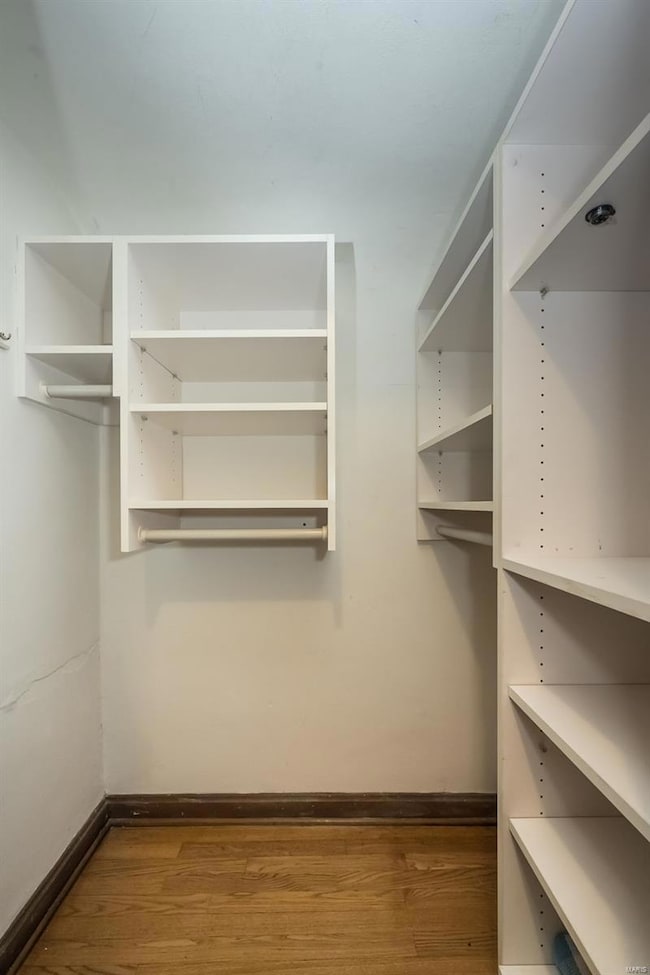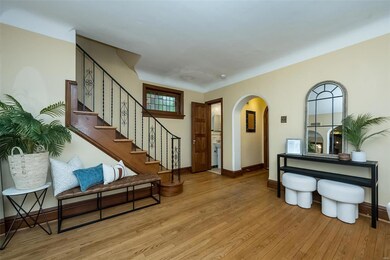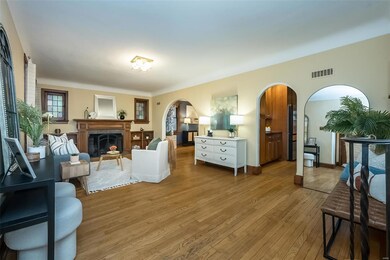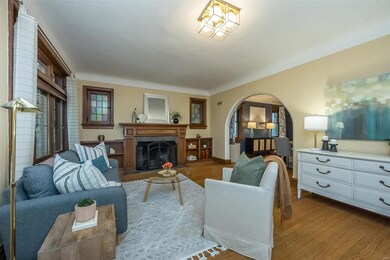
7823 Gannon Ave Saint Louis, MO 63130
Highlights
- Traditional Architecture
- Wood Flooring
- Bonus Room
- Backs to Trees or Woods
- 2 Fireplaces
- Sitting Room
About This Home
As of May 2025Don't miss this enchanting storybook U. City Tudor that exudes class, charm and personality plus! Be "wowed" by it's unparalleled architectural details that are seamlessly woven into the modern updates throughout: stunning leaded/stained glass windows, rich hardwood floors, graceful archways and beautifully preserved doors/millwork. The main floor offers wonderful sun-lit spaces: living room with fireplace flanked with built-ins, large dining room that flows effortlessly into the expansive custom kitchen: gorgeous cabinetry, designer appliances and relaxing sitting area that leads to the amazing wrap around deck and backyard oasis! The elegant staircase leads you up to the spacious primary bedroom and (2) additional bedrooms, one with a fabulous bonus/office space! The hall bath is ultra stylish with chic double bowl vanity and attractive tile work. Unwind in the lower level rec area that sports a fireplace and loads of storage. WALK to Starbucks, Deweys, shopping and Downtown Clayton!
Last Agent to Sell the Property
RedKey Realty Leaders License #1999099699 Listed on: 04/09/2025

Home Details
Home Type
- Single Family
Est. Annual Taxes
- $6,015
Year Built
- Built in 1936
Lot Details
- 5,663 Sq Ft Lot
- Lot Dimensions are 40 x 140
- Wood Fence
- Level Lot
- Backs to Trees or Woods
Parking
- 2 Car Detached Garage
- Driveway
Home Design
- Traditional Architecture
- Tudor Architecture
- Brick Exterior Construction
- Vinyl Siding
Interior Spaces
- 2-Story Property
- Historic or Period Millwork
- 2 Fireplaces
- Wood Burning Fireplace
- Gas Fireplace
- Some Wood Windows
- Stained Glass
- Sliding Doors
- Panel Doors
- Family Room
- Sitting Room
- Living Room
- Dining Room
- Bonus Room
- Partially Finished Basement
- Basement Fills Entire Space Under The House
- Storm Doors
Kitchen
- <<builtInOvenToken>>
- Gas Cooktop
- <<microwave>>
- Dishwasher
- Disposal
Flooring
- Wood
- Carpet
- Luxury Vinyl Plank Tile
Bedrooms and Bathrooms
- 3 Bedrooms
Laundry
- Dryer
- Washer
Schools
- Jackson Park Elem. Elementary School
- Brittany Woods Middle School
- University City Sr. High School
Utilities
- Forced Air Heating System
Listing and Financial Details
- Assessor Parcel Number 18K-63-3485
Ownership History
Purchase Details
Home Financials for this Owner
Home Financials are based on the most recent Mortgage that was taken out on this home.Purchase Details
Home Financials for this Owner
Home Financials are based on the most recent Mortgage that was taken out on this home.Purchase Details
Home Financials for this Owner
Home Financials are based on the most recent Mortgage that was taken out on this home.Purchase Details
Home Financials for this Owner
Home Financials are based on the most recent Mortgage that was taken out on this home.Purchase Details
Home Financials for this Owner
Home Financials are based on the most recent Mortgage that was taken out on this home.Purchase Details
Home Financials for this Owner
Home Financials are based on the most recent Mortgage that was taken out on this home.Similar Homes in Saint Louis, MO
Home Values in the Area
Average Home Value in this Area
Purchase History
| Date | Type | Sale Price | Title Company |
|---|---|---|---|
| Warranty Deed | -- | None Listed On Document | |
| Warranty Deed | -- | Leader Title | |
| Warranty Deed | $388,000 | Us Title | |
| Warranty Deed | -- | None Available | |
| Warranty Deed | $377,500 | None Available | |
| Warranty Deed | -- | -- |
Mortgage History
| Date | Status | Loan Amount | Loan Type |
|---|---|---|---|
| Previous Owner | $396,000 | New Conventional | |
| Previous Owner | $300,200 | New Conventional | |
| Previous Owner | $349,200 | New Conventional | |
| Previous Owner | $358,150 | Adjustable Rate Mortgage/ARM | |
| Previous Owner | $370,000 | Purchase Money Mortgage | |
| Previous Owner | $306,000 | Unknown | |
| Previous Owner | $302,000 | Purchase Money Mortgage | |
| Previous Owner | $177,032 | No Value Available |
Property History
| Date | Event | Price | Change | Sq Ft Price |
|---|---|---|---|---|
| 05/02/2025 05/02/25 | Sold | -- | -- | -- |
| 04/12/2025 04/12/25 | Pending | -- | -- | -- |
| 04/09/2025 04/09/25 | For Sale | $539,900 | +11.3% | $225 / Sq Ft |
| 03/11/2025 03/11/25 | Off Market | -- | -- | -- |
| 11/14/2022 11/14/22 | Sold | -- | -- | -- |
| 10/15/2022 10/15/22 | Pending | -- | -- | -- |
| 10/14/2022 10/14/22 | For Sale | $485,000 | +24.4% | $202 / Sq Ft |
| 07/10/2014 07/10/14 | Sold | -- | -- | -- |
| 07/10/2014 07/10/14 | Pending | -- | -- | -- |
| 07/10/2014 07/10/14 | For Sale | $389,900 | -- | $185 / Sq Ft |
Tax History Compared to Growth
Tax History
| Year | Tax Paid | Tax Assessment Tax Assessment Total Assessment is a certain percentage of the fair market value that is determined by local assessors to be the total taxable value of land and additions on the property. | Land | Improvement |
|---|---|---|---|---|
| 2023 | $6,015 | $84,680 | $43,260 | $41,420 |
| 2022 | $6,072 | $79,770 | $38,460 | $41,310 |
| 2021 | $6,010 | $79,770 | $38,460 | $41,310 |
| 2020 | $5,770 | $74,610 | $38,320 | $36,290 |
| 2019 | $5,715 | $74,610 | $38,320 | $36,290 |
| 2018 | $5,355 | $64,620 | $25,080 | $39,540 |
| 2017 | $5,366 | $64,620 | $25,080 | $39,540 |
| 2016 | $5,792 | $66,810 | $22,290 | $44,520 |
| 2015 | $5,817 | $66,810 | $22,290 | $44,520 |
| 2014 | $4,736 | $53,370 | $14,570 | $38,800 |
Agents Affiliated with this Home
-
Amy Wellman
A
Seller's Agent in 2025
Amy Wellman
RedKey Realty Leaders
(314) 239-9334
6 in this area
135 Total Sales
-
Aarin Booker

Buyer's Agent in 2025
Aarin Booker
Coldwell Banker Realty - Gundaker
(314) 398-8477
2 in this area
148 Total Sales
-
Angi Dunham

Seller's Agent in 2022
Angi Dunham
Compass Realty Group
(636) 614-3232
2 in this area
160 Total Sales
-
Matthew Litwack

Seller's Agent in 2014
Matthew Litwack
Berkshire Hathaway HomeServices Alliance Real Estate
(314) 374-8832
28 in this area
186 Total Sales
-
Berkley Land

Seller Co-Listing Agent in 2014
Berkley Land
Berkshire Hathaway HomeServices Alliance Real Estate
(314) 401-0999
26 in this area
183 Total Sales
-
Maya Kefalov

Buyer's Agent in 2014
Maya Kefalov
RedKey Realty Leaders
(314) 660-4040
5 in this area
38 Total Sales
Map
Source: MARIS MLS
MLS Number: MIS25014437
APN: 18K-63-3485
- 7843 Gannon Ave
- 7805 Cornell Ave
- 7801 Delmar Blvd Unit 2W
- 7939 Delmar Blvd Unit 1W
- 7825 Lafon Place
- 507 Donne Ave
- 520 East Dr
- 540 N and Rd S Unit 205
- 520 N and Rd S Unit 105
- 7810 Lafon Place
- 505 North and South Rd Unit 3C
- 8028 Cornell Ave
- 7619 Delmar Blvd
- 8049 Gannon Ave
- 8100 Delmar Blvd Unit 1W
- 8100 Delmar Blvd Unit 2W
- 8055 Amherst Ave
- 303 N Meramec Ave Unit 202
- 234 N Brentwood Blvd
- 7519 Gannon Ave

