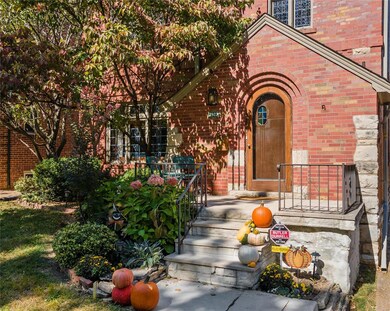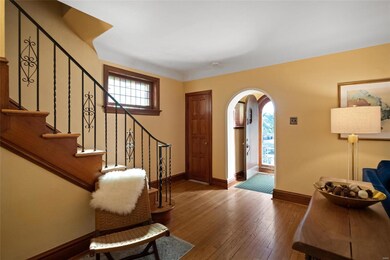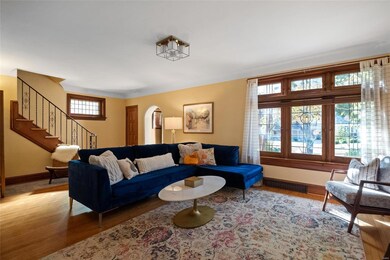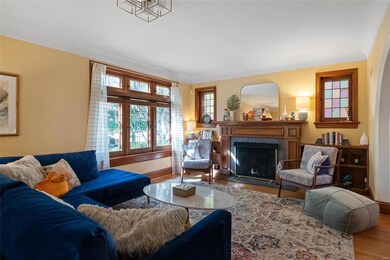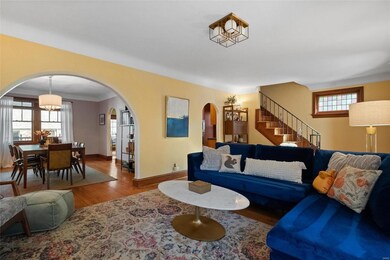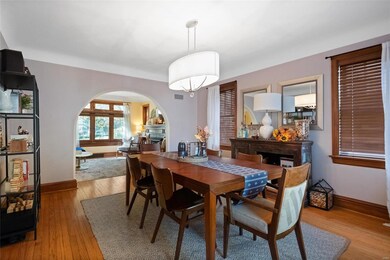
7823 Gannon Ave Saint Louis, MO 63130
Highlights
- Deck
- Wood Flooring
- Breakfast Room
- Living Room with Fireplace
- Tudor Architecture
- Stainless Steel Appliances
About This Home
As of May 2025Located in the heart of U City, this stately historic Tudor weaves old world charm and modern updates. Curved lines, hardwood floors throughout, original stain glass windows plus a statement fireplace that’s been converted to remote start for ease. The large dining room has a natural flow to the living and kitchen making entertaining effortless. Elegant light fixtures, fresh paint, and shined hardwoods add elegance throughout. Kitchen boasts upgraded stainless appliances, custom cabinets, plus plenty of counter space for coffee and cooking. A bright breakfast room will soon become your favorite space with a door to the large newly updated deck. 3 bedrooms upstairs are oversize with updated bath, ample closet space, and breezy large windows. The basement has an additional rec room with new LVP flooring and a large fireplace and the detached garage is perfect for parking or storage. Well maintained home walking distance to Deweys, Starbucks or a short bike ride to Clayton's Shaw Park.
Last Agent to Sell the Property
Compass Realty Group License #2019035210 Listed on: 10/14/2022

Home Details
Home Type
- Single Family
Est. Annual Taxes
- $6,015
Year Built
- Built in 1936
Lot Details
- 5,663 Sq Ft Lot
- Lot Dimensions are 40 x 140
- Fenced
- Historic Home
Parking
- 2 Car Detached Garage
- Side or Rear Entrance to Parking
- Garage Door Opener
Home Design
- Tudor Architecture
- Brick or Stone Mason
Interior Spaces
- 2-Story Property
- Historic or Period Millwork
- Wood Burning Fireplace
- Gas Fireplace
- Some Wood Windows
- Window Treatments
- Stained Glass
- Sliding Doors
- Six Panel Doors
- Entrance Foyer
- Living Room with Fireplace
- 2 Fireplaces
- Breakfast Room
- Formal Dining Room
Kitchen
- Breakfast Bar
- Electric Oven or Range
- Gas Cooktop
- Dishwasher
- Stainless Steel Appliances
- Kitchen Island
- Built-In or Custom Kitchen Cabinets
- Disposal
Flooring
- Wood
- Partially Carpeted
Bedrooms and Bathrooms
- 3 Bedrooms
- Primary Bathroom is a Full Bathroom
Laundry
- Dryer
- Washer
Partially Finished Basement
- Basement Fills Entire Space Under The House
- Fireplace in Basement
Home Security
- Security System Leased
- Fire and Smoke Detector
Outdoor Features
- Deck
Schools
- Jackson Park Elem. Elementary School
- Brittany Woods Middle School
- University City Sr. High School
Utilities
- Forced Air Heating and Cooling System
- Heating System Uses Gas
- Gas Water Heater
- High Speed Internet
Listing and Financial Details
- Assessor Parcel Number 18K-63-3485
Ownership History
Purchase Details
Home Financials for this Owner
Home Financials are based on the most recent Mortgage that was taken out on this home.Purchase Details
Home Financials for this Owner
Home Financials are based on the most recent Mortgage that was taken out on this home.Purchase Details
Home Financials for this Owner
Home Financials are based on the most recent Mortgage that was taken out on this home.Purchase Details
Home Financials for this Owner
Home Financials are based on the most recent Mortgage that was taken out on this home.Purchase Details
Home Financials for this Owner
Home Financials are based on the most recent Mortgage that was taken out on this home.Purchase Details
Home Financials for this Owner
Home Financials are based on the most recent Mortgage that was taken out on this home.Similar Homes in Saint Louis, MO
Home Values in the Area
Average Home Value in this Area
Purchase History
| Date | Type | Sale Price | Title Company |
|---|---|---|---|
| Warranty Deed | -- | None Listed On Document | |
| Warranty Deed | -- | Leader Title | |
| Warranty Deed | $388,000 | Us Title | |
| Warranty Deed | -- | None Available | |
| Warranty Deed | $377,500 | None Available | |
| Warranty Deed | -- | -- |
Mortgage History
| Date | Status | Loan Amount | Loan Type |
|---|---|---|---|
| Previous Owner | $396,000 | New Conventional | |
| Previous Owner | $300,200 | New Conventional | |
| Previous Owner | $349,200 | New Conventional | |
| Previous Owner | $358,150 | Adjustable Rate Mortgage/ARM | |
| Previous Owner | $370,000 | Purchase Money Mortgage | |
| Previous Owner | $306,000 | Unknown | |
| Previous Owner | $302,000 | Purchase Money Mortgage | |
| Previous Owner | $177,032 | No Value Available |
Property History
| Date | Event | Price | Change | Sq Ft Price |
|---|---|---|---|---|
| 05/02/2025 05/02/25 | Sold | -- | -- | -- |
| 04/12/2025 04/12/25 | Pending | -- | -- | -- |
| 04/09/2025 04/09/25 | For Sale | $539,900 | +11.3% | $225 / Sq Ft |
| 03/11/2025 03/11/25 | Off Market | -- | -- | -- |
| 11/14/2022 11/14/22 | Sold | -- | -- | -- |
| 10/15/2022 10/15/22 | Pending | -- | -- | -- |
| 10/14/2022 10/14/22 | For Sale | $485,000 | +24.4% | $202 / Sq Ft |
| 07/10/2014 07/10/14 | Sold | -- | -- | -- |
| 07/10/2014 07/10/14 | Pending | -- | -- | -- |
| 07/10/2014 07/10/14 | For Sale | $389,900 | -- | $185 / Sq Ft |
Tax History Compared to Growth
Tax History
| Year | Tax Paid | Tax Assessment Tax Assessment Total Assessment is a certain percentage of the fair market value that is determined by local assessors to be the total taxable value of land and additions on the property. | Land | Improvement |
|---|---|---|---|---|
| 2023 | $6,015 | $84,680 | $43,260 | $41,420 |
| 2022 | $6,072 | $79,770 | $38,460 | $41,310 |
| 2021 | $6,010 | $79,770 | $38,460 | $41,310 |
| 2020 | $5,770 | $74,610 | $38,320 | $36,290 |
| 2019 | $5,715 | $74,610 | $38,320 | $36,290 |
| 2018 | $5,355 | $64,620 | $25,080 | $39,540 |
| 2017 | $5,366 | $64,620 | $25,080 | $39,540 |
| 2016 | $5,792 | $66,810 | $22,290 | $44,520 |
| 2015 | $5,817 | $66,810 | $22,290 | $44,520 |
| 2014 | $4,736 | $53,370 | $14,570 | $38,800 |
Agents Affiliated with this Home
-
Amy Wellman
A
Seller's Agent in 2025
Amy Wellman
RedKey Realty Leaders
(314) 239-9334
6 in this area
135 Total Sales
-
Aarin Booker

Buyer's Agent in 2025
Aarin Booker
Coldwell Banker Realty - Gundaker
(314) 398-8477
2 in this area
148 Total Sales
-
Angi Dunham

Seller's Agent in 2022
Angi Dunham
Compass Realty Group
(636) 614-3232
2 in this area
160 Total Sales
-
Matthew Litwack

Seller's Agent in 2014
Matthew Litwack
Berkshire Hathaway HomeServices Alliance Real Estate
(314) 374-8832
28 in this area
186 Total Sales
-
Berkley Land

Seller Co-Listing Agent in 2014
Berkley Land
Berkshire Hathaway HomeServices Alliance Real Estate
(314) 401-0999
26 in this area
183 Total Sales
-
Maya Kefalov

Buyer's Agent in 2014
Maya Kefalov
RedKey Realty Leaders
(314) 660-4040
5 in this area
38 Total Sales
Map
Source: MARIS MLS
MLS Number: MIS22065921
APN: 18K-63-3485
- 7843 Gannon Ave
- 7805 Cornell Ave
- 7801 Delmar Blvd Unit 2W
- 7939 Delmar Blvd Unit 1W
- 7825 Lafon Place
- 507 Donne Ave
- 520 East Dr
- 540 N and Rd S Unit 205
- 520 N and Rd S Unit 105
- 7810 Lafon Place
- 505 North and South Rd Unit 3C
- 8028 Cornell Ave
- 7619 Delmar Blvd
- 8049 Gannon Ave
- 8100 Delmar Blvd Unit 1W
- 8100 Delmar Blvd Unit 2W
- 8055 Amherst Ave
- 303 N Meramec Ave Unit 202
- 234 N Brentwood Blvd
- 7519 Gannon Ave

