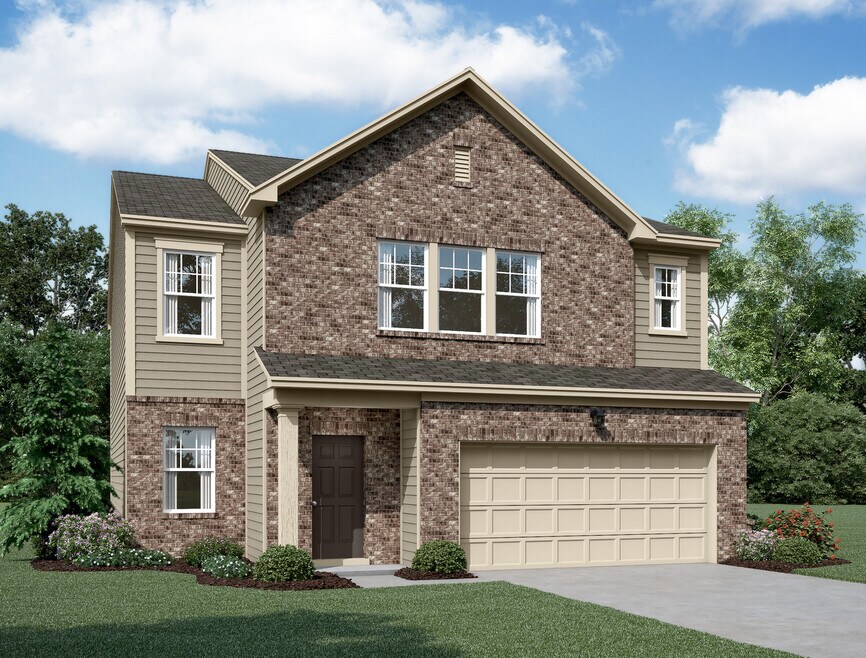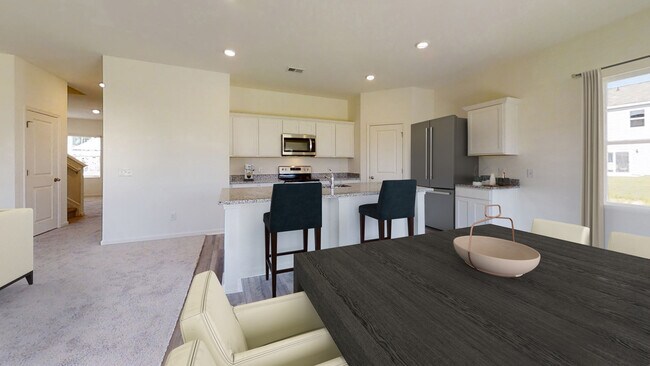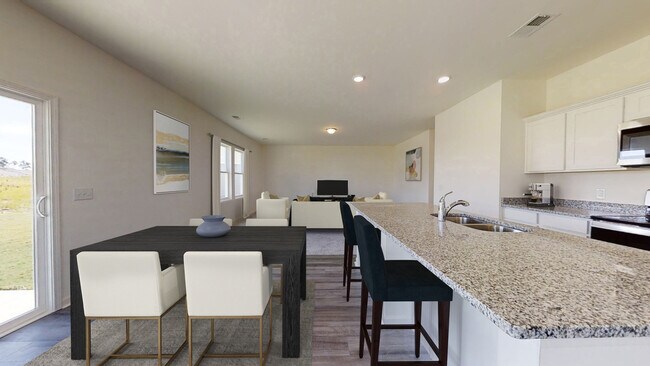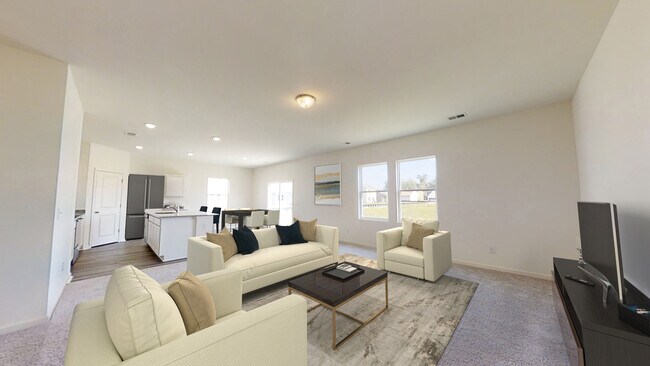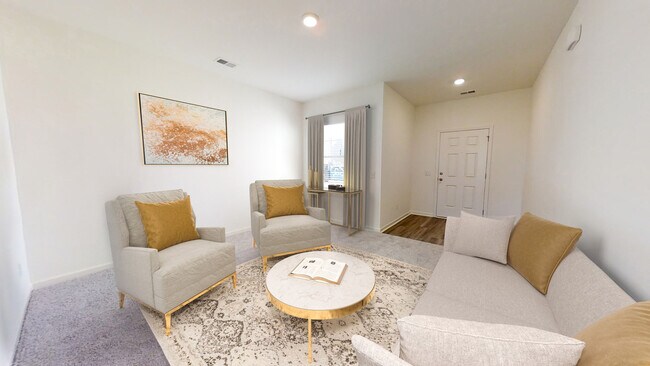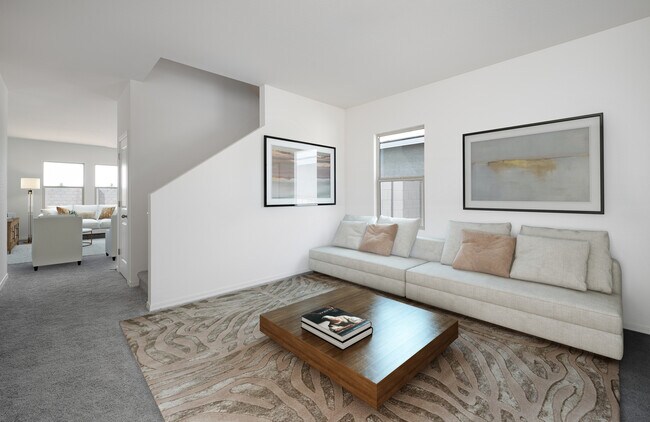
Estimated payment $2,293/month
Total Views
420
5
Beds
3
Baths
2,688
Sq Ft
$135
Price per Sq Ft
About This Home
Step into the Super Nova plan through the foyer, where you're greeted by a flex room. On the way to the main living space, you’ll pass a bedroom with a full bath and access to the two-car garage. The open-concept kitchen, family room, and dining area are located at the back of the home, with a patio just off the dining area. Upstairs, a spacious loft connects three additional bedrooms—each with its own walk-in closet—and a shared bath. On the opposite end is the primary bedroom with a primary bath and walk-in closet. The laundry room and an extra storage closet are also conveniently located off the loft.
Home Details
Home Type
- Single Family
Parking
- 2 Car Garage
Home Design
- New Construction
Interior Spaces
- 2-Story Property
Bedrooms and Bathrooms
- 5 Bedrooms
- 3 Full Bathrooms
Map
Other Move In Ready Homes in Ashford Park
About the Builder
Starlight Homes builds and sells quality new construction homes in neighborhoods across the country. Starlight's New Home Guides can take care of you throughout all parts of the home-buying process. Whether you're starting out or ready to own your first home, Starlight Homes has a home for you. Together with Starlight's parent company, 2023's Builder of the Year Ashton Woods, over 60,000 people have turned their houses into homes.
Nearby Homes
- 7776 Saffron Ave
- 7714 Saffron Ave
- 7674 Saffron Ave
- 7817 Sudbury Cir
- 8141 Hickory Dr SW
- Ashford Park
- 7584 Saffron Ave
- 9142 Ford St SW
- 9126 Griffin Ln SW
- 0 Collier St SW Unit 7569731
- 0 Collier St SW Unit 10510388
- 8150 Lakeview Dr SW
- 0 Morris Dr SW Unit 10609869
- 00 Kirk St SW
- 0.35 ACRES Kirk St SW
- 9200 Jefferson Ave SW
- LOT 105 Puckett St SW
- 7155 Petty St SW
- 0 Petty St Unit 7640177
- 0 Petty St Unit 10547316
