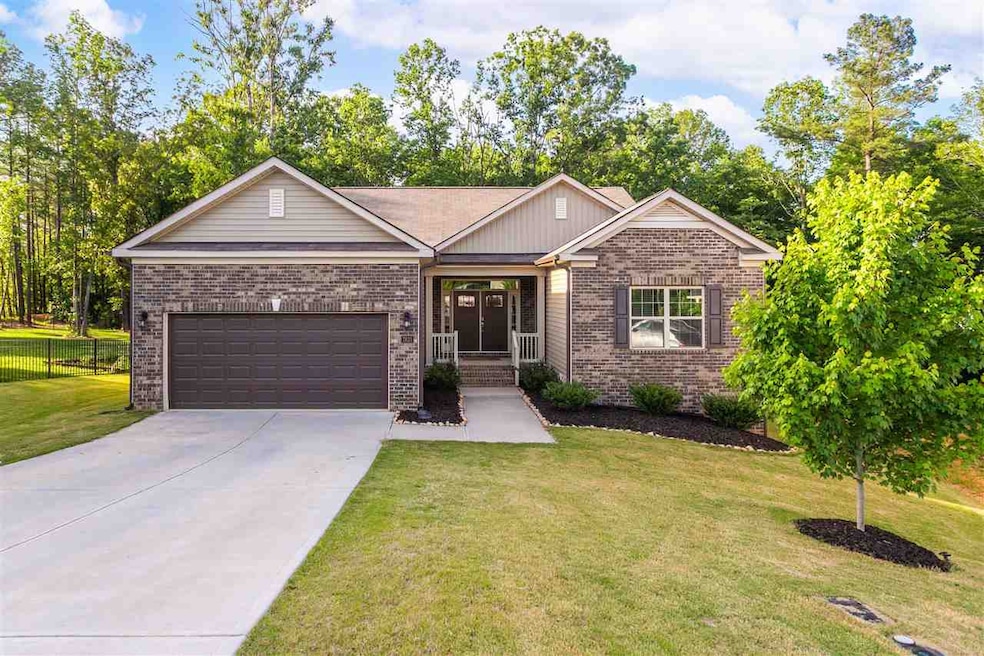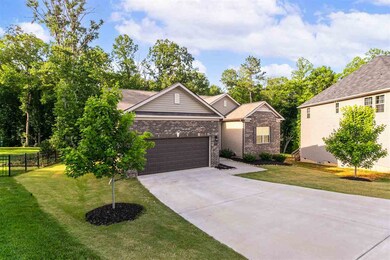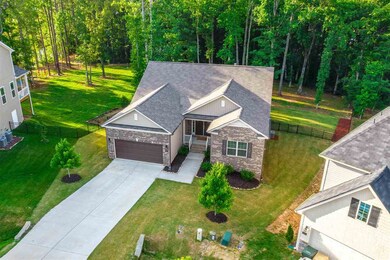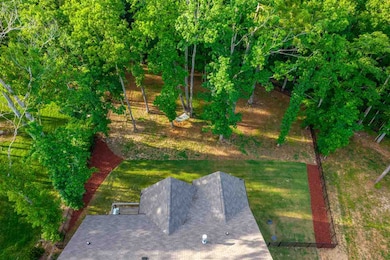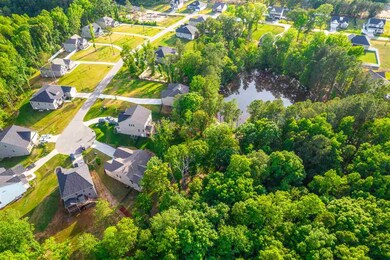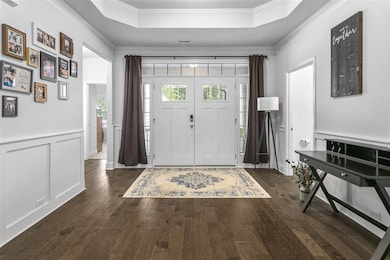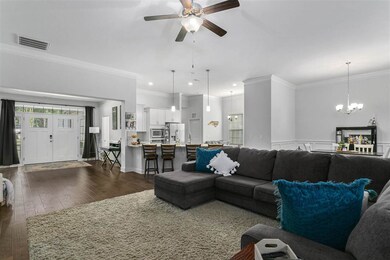
7825 Charters End St Willow Spring, NC 27592
Highlights
- Deck
- Wood Flooring
- Granite Countertops
- Ranch Style House
- High Ceiling
- Covered patio or porch
About This Home
As of July 2021Open and Elegant 3 years young ranch in Willow Springs with 3 Bedroom 2.5 Bath. 12 foot ceilings. Gourmet Kitchen, SS Appliances, Luxury Owners Shower, Beautiful covered porch and deck with Fenced Back Yard backs to HOA Buffer with wooded Views on Cul-de-sac. Beech Bluff County Park opening nearby. Convenient to Downtown Fuquay. This one will not last long!
Last Agent to Sell the Property
Robert Bowma Bowman
Keller Williams Preferred Realty License #300746 Listed on: 05/28/2021
Home Details
Home Type
- Single Family
Est. Annual Taxes
- $2,242
Year Built
- Built in 2019
Lot Details
- 0.54 Acre Lot
- Cul-De-Sac
- Fenced Yard
HOA Fees
- $30 Monthly HOA Fees
Parking
- 2 Car Garage
- Garage Door Opener
Home Design
- Ranch Style House
- Brick Exterior Construction
- Vinyl Siding
Interior Spaces
- 2,211 Sq Ft Home
- Tray Ceiling
- Smooth Ceilings
- High Ceiling
- Gas Log Fireplace
- Entrance Foyer
- Family Room with Fireplace
- Breakfast Room
- Dining Room
- Crawl Space
- Pull Down Stairs to Attic
- Fire and Smoke Detector
- Laundry Room
Kitchen
- Eat-In Kitchen
- Built-In Oven
- Electric Cooktop
- Range Hood
- Microwave
- Dishwasher
- Granite Countertops
Flooring
- Wood
- Carpet
- Tile
Bedrooms and Bathrooms
- 3 Bedrooms
- Walk-In Closet
Outdoor Features
- Deck
- Covered patio or porch
Schools
- Vance Elementary School
- West Lake Middle School
- Willow Spring High School
Utilities
- Forced Air Heating and Cooling System
- Electric Water Heater
- Septic Tank
Community Details
- Kohn Ell Association
- Tyde Village Subdivision
Ownership History
Purchase Details
Home Financials for this Owner
Home Financials are based on the most recent Mortgage that was taken out on this home.Purchase Details
Similar Homes in the area
Home Values in the Area
Average Home Value in this Area
Purchase History
| Date | Type | Sale Price | Title Company |
|---|---|---|---|
| Warranty Deed | $420,000 | Nc Panther Title Llc | |
| Special Warranty Deed | $341,500 | None Available |
Mortgage History
| Date | Status | Loan Amount | Loan Type |
|---|---|---|---|
| Open | $367,500 | New Conventional | |
| Previous Owner | $333,678 | FHA |
Property History
| Date | Event | Price | Change | Sq Ft Price |
|---|---|---|---|---|
| 07/05/2025 07/05/25 | Pending | -- | -- | -- |
| 07/03/2025 07/03/25 | For Sale | $459,000 | +9.3% | $209 / Sq Ft |
| 12/15/2023 12/15/23 | Off Market | $420,000 | -- | -- |
| 07/16/2021 07/16/21 | Sold | $420,000 | -- | $190 / Sq Ft |
| 06/03/2021 06/03/21 | Pending | -- | -- | -- |
Tax History Compared to Growth
Tax History
| Year | Tax Paid | Tax Assessment Tax Assessment Total Assessment is a certain percentage of the fair market value that is determined by local assessors to be the total taxable value of land and additions on the property. | Land | Improvement |
|---|---|---|---|---|
| 2024 | $2,846 | $455,017 | $100,000 | $355,017 |
| 2023 | $2,527 | $321,576 | $42,000 | $279,576 |
| 2022 | $2,342 | $321,576 | $42,000 | $279,576 |
| 2021 | $2,280 | $321,576 | $42,000 | $279,576 |
| 2020 | $2,242 | $321,576 | $42,000 | $279,576 |
| 2019 | $2,339 | $283,939 | $45,000 | $238,939 |
Agents Affiliated with this Home
-
Stephanie Mann

Seller's Agent in 2025
Stephanie Mann
eXp Realty, LLC - C
(919) 274-8120
2 in this area
109 Total Sales
-
Tom Fanjoy

Buyer's Agent in 2025
Tom Fanjoy
Fanjoy Real Estate
(919) 971-2844
58 Total Sales
-
R
Seller's Agent in 2021
Robert Bowma Bowman
Keller Williams Preferred Realty
Map
Source: Doorify MLS
MLS Number: 2386287
APN: 1606.03-43-2027-000
- 1024 Jarrett Bay Rd
- 7729 Calcutta Dr
- 175 Steep Rock Dr
- 149 Steep Rock Dr
- 6965 Ogburn Farms Dr
- 7524 Faith Haven Ct
- 4205 Rockside Hills Dr
- 158 Linville Ln
- 2955 Mt Pleasant Rd
- 1036 Altice Dr
- 0 Trouble Rd
- 8400 Settlers Hill Rd
- 2005 Messer Rd
- 5215 Red Crimson Dr
- 806 Comice Pear Way
- 8413 Settlers Hill Rd
- 2004 Valley Ridge Ct
- 8421 Settlers Hill Rd
- 124 Airlie Place Ln
- 4228 Nc 42 Hwy
