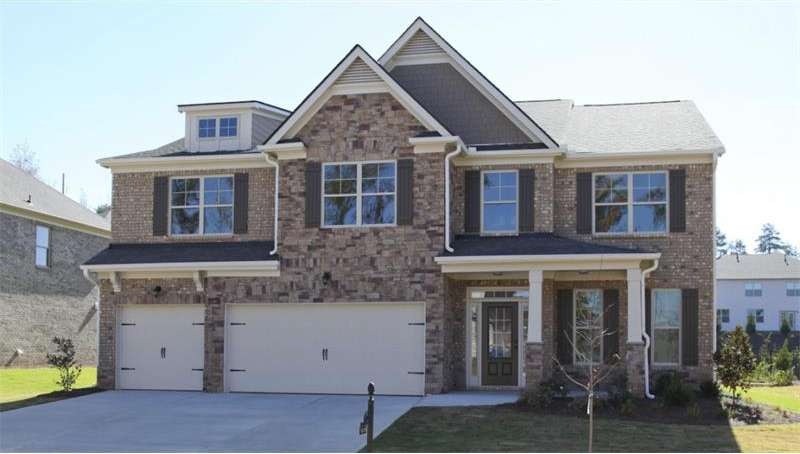
$880,000
- 6 Beds
- 4.5 Baths
- 4,837 Sq Ft
- 1025 Saint Marks Walk
- Suwanee, GA
MOTIVATED SELLER - Sophisticated Elegance Meets Modern Comfort in a Prime Suwanee/Johns Creek LocationExquisitely updated and impeccably maintained, this 6-bedroom, 4.5-bath estate home is nestled on the sought-after border of Suwanee and Johns Creek, within one of the area’s most prestigious school districts. A grand two-story foyer welcomes you into a sun-drenched interior where timeless design
Aliaa Alsafadi Keller Williams Realty Atlanta Partners
