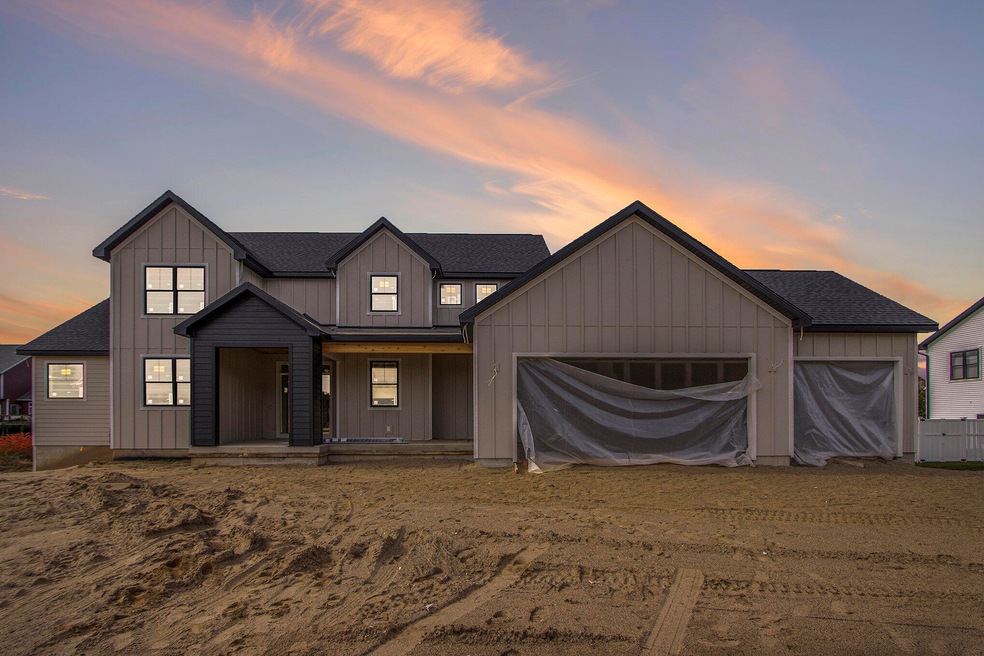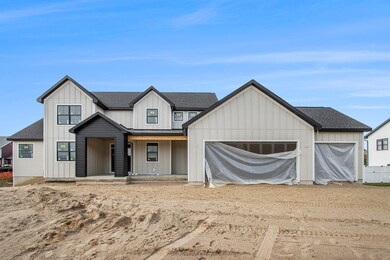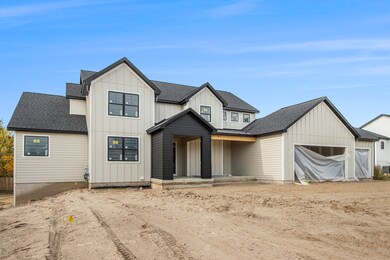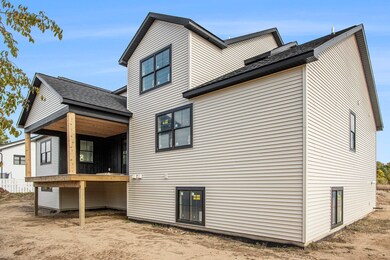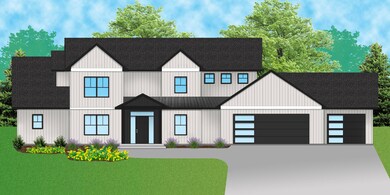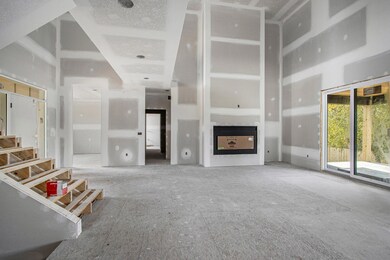
7826 Corners Cove St Texas Township, MI 49009
Highlights
- Under Construction
- Traditional Architecture
- 3 Car Attached Garage
- Deck
- Mud Room
- Kitchen Island
About This Home
As of March 2024Welcome to the newly developed Lake Cove neighborhood in Texas Township. Located just seconds from Crooked Lake. This one of a kind home built by Musselman Custom Homes will be sure to impress. Currently under construction. Amazing floor plan, starting on the main level you will have an open concept with chefs kitchen and all commercial appliances. Main level master with tiled shower, soaking tub, and dual vanity. Upstairs will have 3 large bedrooms and 2 baths. Carpet in bedrooms, tiled bathrooms, & Lvp flooring throughout the rest. Home will have a deck off the back with covered area featuring cedar tongue and groove ceiling. 3 car garage.
Last Agent to Sell the Property
Michigan Top Producers/Vicksburg License #6501394952 Listed on: 05/18/2023
Home Details
Home Type
- Single Family
Est. Annual Taxes
- $576
Year Built
- Built in 2023 | Under Construction
Lot Details
- 0.42 Acre Lot
- Lot Dimensions are 140.06x132.03
Parking
- 3 Car Attached Garage
Home Design
- Traditional Architecture
- Composition Roof
- Metal Roof
- HardiePlank Siding
- Vinyl Siding
Interior Spaces
- 3,263 Sq Ft Home
- 2-Story Property
- Mud Room
- Family Room with Fireplace
- Basement Fills Entire Space Under The House
- Kitchen Island
- Laundry on main level
Bedrooms and Bathrooms
- 4 Bedrooms | 1 Main Level Bedroom
Outdoor Features
- Deck
Utilities
- Forced Air Heating and Cooling System
- Heating System Uses Natural Gas
- Natural Gas Water Heater
Community Details
- $500 HOA Transfer Fee
Similar Homes in the area
Home Values in the Area
Average Home Value in this Area
Property History
| Date | Event | Price | Change | Sq Ft Price |
|---|---|---|---|---|
| 07/10/2025 07/10/25 | Price Changed | $950,000 | +26.7% | $199 / Sq Ft |
| 07/10/2025 07/10/25 | For Sale | $750,000 | -25.0% | $157 / Sq Ft |
| 05/15/2025 05/15/25 | Price Changed | $999,900 | -4.8% | $210 / Sq Ft |
| 04/23/2025 04/23/25 | For Sale | $1,050,000 | +16.7% | $220 / Sq Ft |
| 03/05/2024 03/05/24 | Sold | $900,000 | +6.0% | $276 / Sq Ft |
| 12/07/2023 12/07/23 | Pending | -- | -- | -- |
| 05/18/2023 05/18/23 | For Sale | $849,000 | -- | $260 / Sq Ft |
Tax History Compared to Growth
Agents Affiliated with this Home
-
Kathy Smith

Seller's Agent in 2025
Kathy Smith
Chuck Jaqua, REALTOR
(269) 998-2793
18 in this area
243 Total Sales
-
Randy Blankenship

Seller's Agent in 2024
Randy Blankenship
Michigan Top Producers/Vicksburg
(269) 365-1005
2 in this area
127 Total Sales
Map
Source: Southwestern Michigan Association of REALTORS®
MLS Number: 23016360
- 6024 W Main St
- 1090 Cadet Ln
- 5814 Scenic Way Dr
- 310 Beymoure St
- 1419 N Village Cir
- 1423 N Village Cir
- 1531 N Village Cir
- 6349 Wood Hollow Dr
- 6347 Wood Hollow Dr
- 1533 N Village Cir
- 202 Beymoure St
- 1535 N Village Cir
- 1537 N Village Cir
- 76 Round Hill Rd
- 6735 Seeco Dr
- 6209 Litchfield Ln
- 273 Hickory Valley Dr
- 275 Hickory Valley Dr
- 345 Hickory Valley Dr
- 5304 Driftwood Ave
