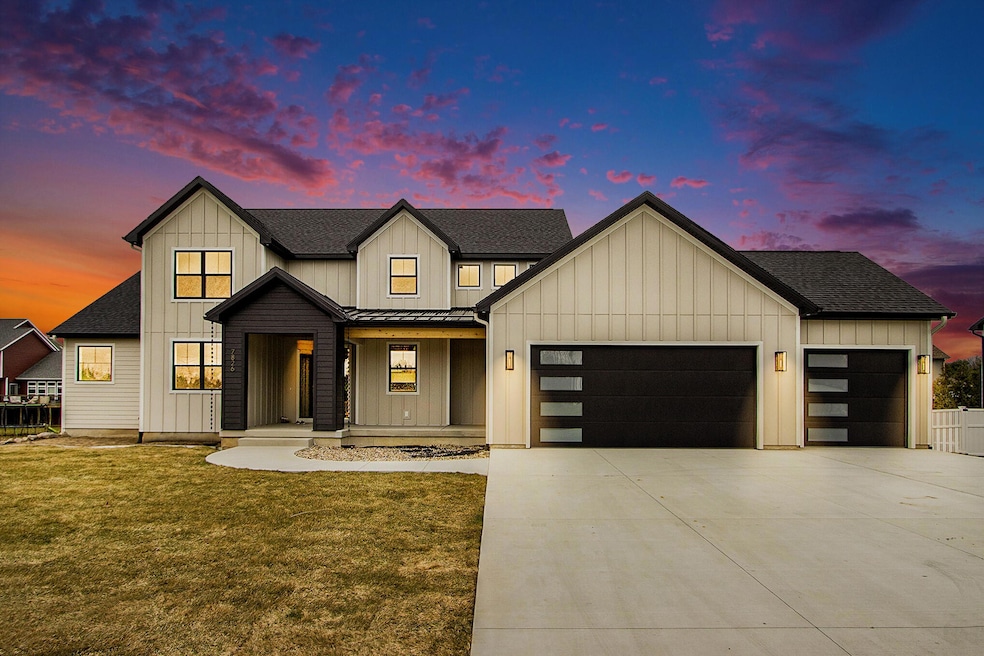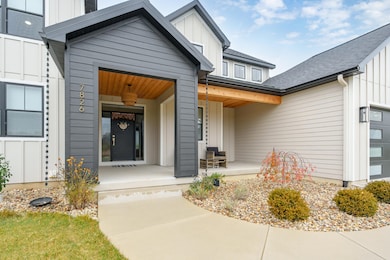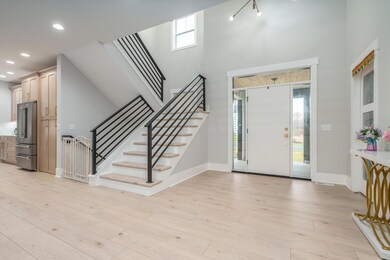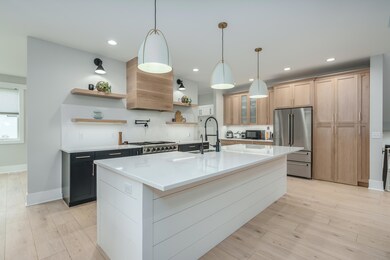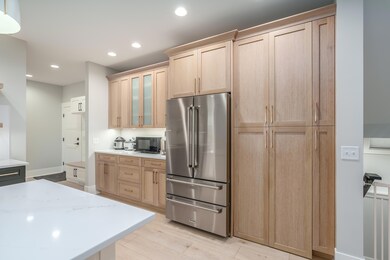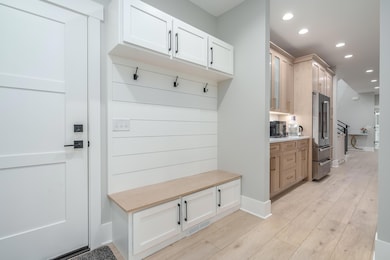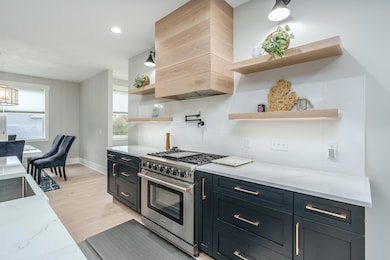
7826 Corners Cove St Texas Township, MI 49009
Estimated payment $6,206/month
Highlights
- Deck
- Mud Room
- 3 Car Attached Garage
- Traditional Architecture
- Porch
- Eat-In Kitchen
About This Home
This one of a kind home built by Musselman Custom Homes will be sure to impress. Amazing floor plan, starting on the main level you will have an open concept with chefs kitchen and all Thor commercial appliances and hidden butler pantry, nice & bright dining area. The main floor offer a home office off the enterance and sitting area off the dining room. Main level primary suite with huge tiled shower, soaking tub, and dual vanity and adjacent laundry. Upstairs will have 2 large bedrooms with Jack-n-Jill bathroom. Princess suite and play area. and 2 baths. The daylight basement offers a wonderful in-law living area. Enjoy the coved deck on he summer raining days.
Home Details
Home Type
- Single Family
Est. Annual Taxes
- $8,011
Year Built
- Built in 2024
Lot Details
- 0.42 Acre Lot
- Lot Dimensions are 140.06x132.03
Parking
- 3 Car Attached Garage
- Garage Door Opener
Home Design
- Traditional Architecture
- Composition Roof
- Metal Roof
- HardiePlank Siding
- Vinyl Siding
Interior Spaces
- 4,763 Sq Ft Home
- 2-Story Property
- Ceiling Fan
- Gas Log Fireplace
- Mud Room
- Family Room with Fireplace
Kitchen
- Eat-In Kitchen
- Range<<rangeHoodToken>>
- Dishwasher
- Kitchen Island
Flooring
- Carpet
- Ceramic Tile
Bedrooms and Bathrooms
- 5 Bedrooms | 1 Main Level Bedroom
Laundry
- Laundry Room
- Laundry on main level
- Dryer
- Washer
Basement
- Basement Fills Entire Space Under The House
- Sump Pump
- Natural lighting in basement
Outdoor Features
- Deck
- Porch
Utilities
- Forced Air Heating and Cooling System
- Heating System Uses Natural Gas
- Natural Gas Water Heater
- Water Softener is Owned
Community Details
- $1,000 HOA Transfer Fee
- Built by MATT MUSSLEMAN
Map
Home Values in the Area
Average Home Value in this Area
Property History
| Date | Event | Price | Change | Sq Ft Price |
|---|---|---|---|---|
| 07/10/2025 07/10/25 | Price Changed | $950,000 | +26.7% | $199 / Sq Ft |
| 07/10/2025 07/10/25 | For Sale | $750,000 | -25.0% | $157 / Sq Ft |
| 05/15/2025 05/15/25 | Price Changed | $999,900 | -4.8% | $210 / Sq Ft |
| 04/23/2025 04/23/25 | For Sale | $1,050,000 | +16.7% | $220 / Sq Ft |
| 03/05/2024 03/05/24 | Sold | $900,000 | +6.0% | $276 / Sq Ft |
| 12/07/2023 12/07/23 | Pending | -- | -- | -- |
| 05/18/2023 05/18/23 | For Sale | $849,000 | -- | $260 / Sq Ft |
Similar Homes in the area
Source: Southwestern Michigan Association of REALTORS®
MLS Number: 25017263
- 6024 W Main St
- 1090 Cadet Ln
- 5814 Scenic Way Dr
- 310 Beymoure St
- 1419 N Village Cir
- 1423 N Village Cir
- 1430 N Village Cir
- 1531 N Village Cir
- 6349 Wood Hollow Dr
- 6347 Wood Hollow Dr
- 1533 N Village Cir
- 202 Beymoure St
- 1535 N Village Cir
- 1537 N Village Cir
- 76 Round Hill Rd
- 6735 Seeco Dr
- 273 Hickory Valley Dr
- 275 Hickory Valley Dr
- 345 Hickory Valley Dr
- 5304 Driftwood Ave
- 5545 Summer Ridge Blvd
- 5900 Copper Beech Blvd
- 5800 Jefferson Commons Dr
- 5200 Croyden Ave
- 320 S Drake Rd
- 107 N Sage St
- 4525 W Main St
- 1400 Concord Place Dr
- 5486 Minuteman Cir Unit 821
- 555 S Drake Rd
- 704 S Drake Rd
- 318 N Sage St
- 807 Central Park Cir
- 4632 Beech Blvd
- 4139 Valley Ridge Dr
- 4520 Dover Hills Dr
- 1230 Little Dr
- 1653 S 11th St
- 1800 S 11th St
- 1010 Arboretum Cir
