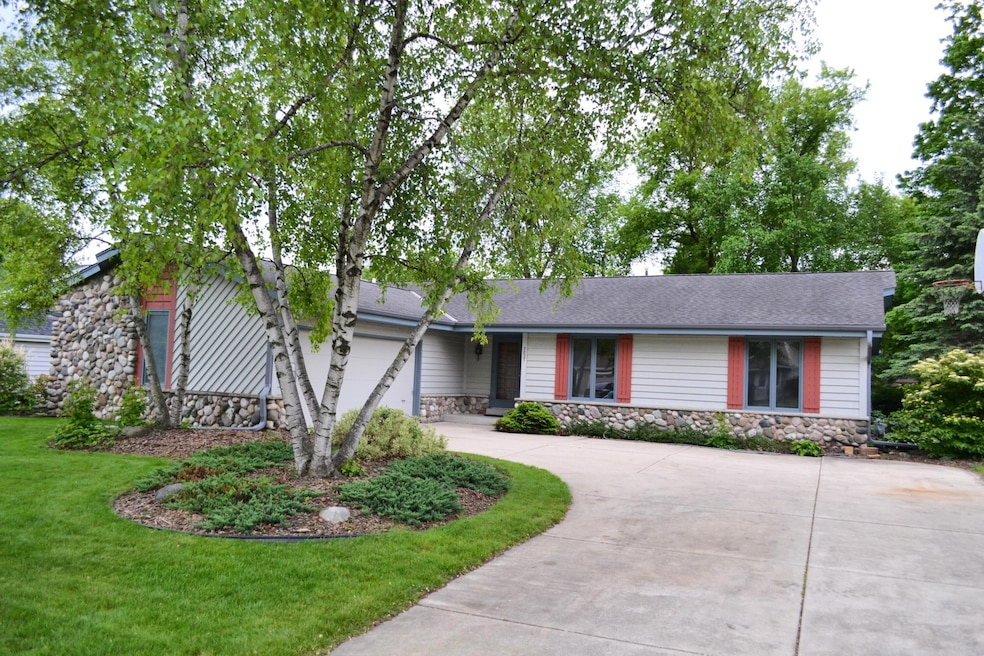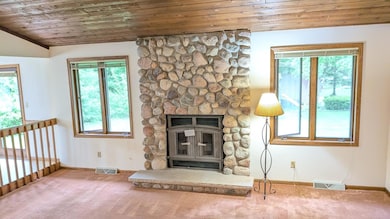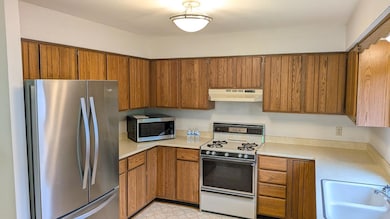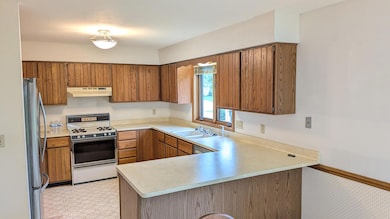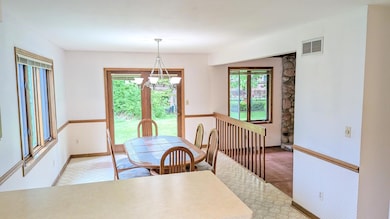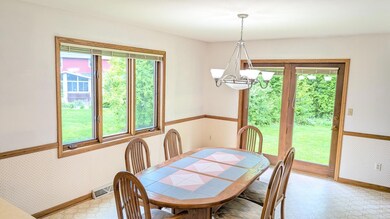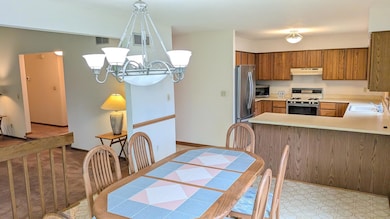
7827 W Canterbury Ct Franklin, WI 53132
Estimated payment $2,735/month
Highlights
- Very Popular Property
- Ranch Style House
- Fireplace
- Ben Franklin Elementary School Rated A-
- Cul-De-Sac
- 2.5 Car Attached Garage
About This Home
Remarkable opportunity to live in Franklin's well sought after Tuckaway Green subdivision. This 3 bedroom 2 full bath ranch is situated perfectly on a nice quiet cul de sac street. Kitchen with dinette are a perfect size for family meals or for entertaining. Sunken great room features a vaulted wood ceiling with a full fieldstone fascia on the natural woodburning fireplace. All bedrooms are a good size with the master bedroom having a private bath and walk in closet. Park out of the elements in the attached 2.5 car garage. Many of the mechanicals have been replaced in the last few years. Bring your decorating ideas. 4 minutes from the Rock Sports Complex, shopping and local restaurants.
Home Details
Home Type
- Single Family
Est. Annual Taxes
- $5,756
Year Built
- 1986
Lot Details
- 0.27 Acre Lot
- Cul-De-Sac
Parking
- 2.5 Car Attached Garage
- Driveway
Home Design
- Ranch Style House
Interior Spaces
- 1,754 Sq Ft Home
- Fireplace
- Stone Flooring
Kitchen
- Oven
- Range
- Microwave
- Dishwasher
- Disposal
Bedrooms and Bathrooms
- 3 Bedrooms
- Walk-In Closet
- 2 Full Bathrooms
Laundry
- Dryer
- Washer
Basement
- Basement Fills Entire Space Under The House
- Sump Pump
- Block Basement Construction
Schools
- Ben Franklin Elementary School
- Forest Park Middle School
- Franklin High School
Utilities
- Forced Air Heating System
- Heating System Uses Natural Gas
- High Speed Internet
- Cable TV Available
Community Details
- Tuckaway Green Subdivision
Listing and Financial Details
- Exclusions: Sellers Personal Property
- Assessor Parcel Number 7920223000
Map
Home Values in the Area
Average Home Value in this Area
Tax History
| Year | Tax Paid | Tax Assessment Tax Assessment Total Assessment is a certain percentage of the fair market value that is determined by local assessors to be the total taxable value of land and additions on the property. | Land | Improvement |
|---|---|---|---|---|
| 2023 | $6,091 | $387,500 | $68,400 | $319,100 |
| 2022 | $6,157 | $325,900 | $68,400 | $257,500 |
| 2021 | $6,089 | $283,300 | $63,900 | $219,400 |
| 2020 | $5,834 | $0 | $0 | $0 |
| 2019 | $6,604 | $274,100 | $63,900 | $210,200 |
| 2018 | $5,738 | $0 | $0 | $0 |
| 2017 | $6,335 | $249,800 | $63,900 | $185,900 |
| 2015 | -- | $205,400 | $59,400 | $146,000 |
| 2013 | -- | $205,400 | $59,400 | $146,000 |
Purchase History
| Date | Type | Sale Price | Title Company |
|---|---|---|---|
| Warranty Deed | $25,750 | None Listed On Document |
Similar Homes in the area
Source: Metro MLS
MLS Number: 1920177
APN: 792-0223-000
- 7940 W Coventry Dr
- 8301 W Loomis Rd
- 7573 S 75th St
- 7547 S 74th St
- 7705 W Faith Dr
- 7538 S 74th St
- 7501 S 72nd St
- 8124 W Imperial Dr
- 7620 S 70th St
- 7571 S 68th St
- 7601 S Cambridge Dr
- 7767 S Cambridge Ct
- 7605 W Windrush Ln
- 9011 W Meadow Ln
- 9254 W Wyndham Hills Ct
- 8266 S Country Club Cir
- 6633 W Beacon Hill Place
- 8412 S Tuckaway Shores Dr Unit 8412
- 8245 S Legend Dr
- 8251 S Legend Dr Unit 32A
