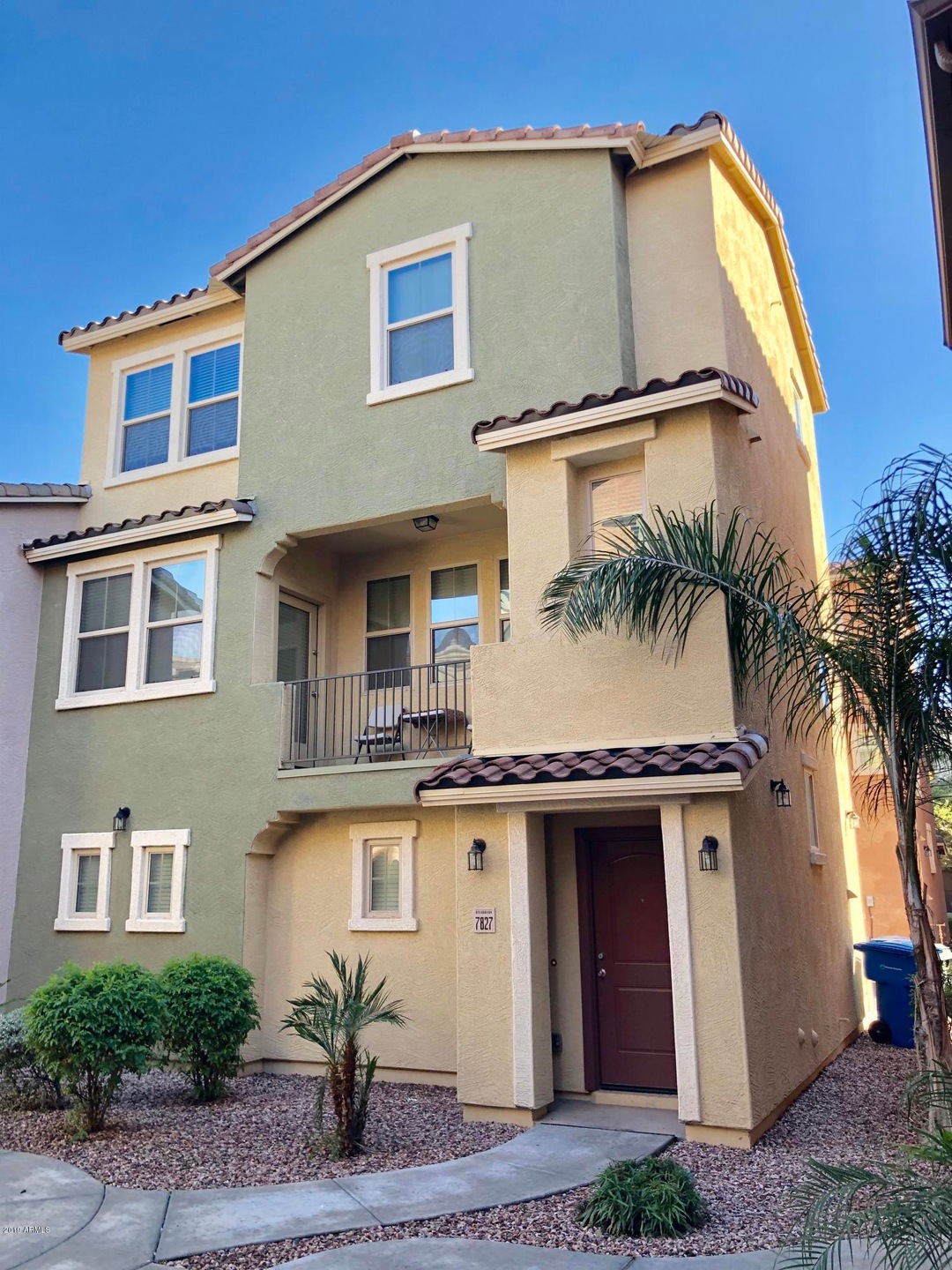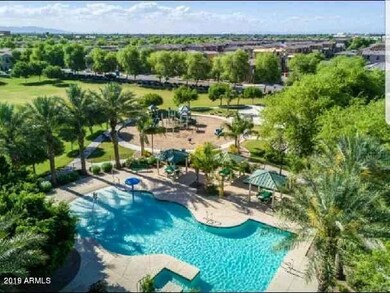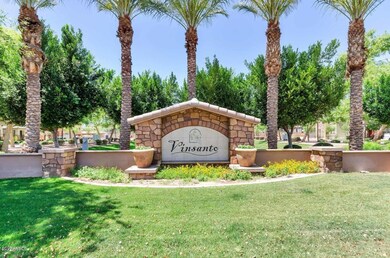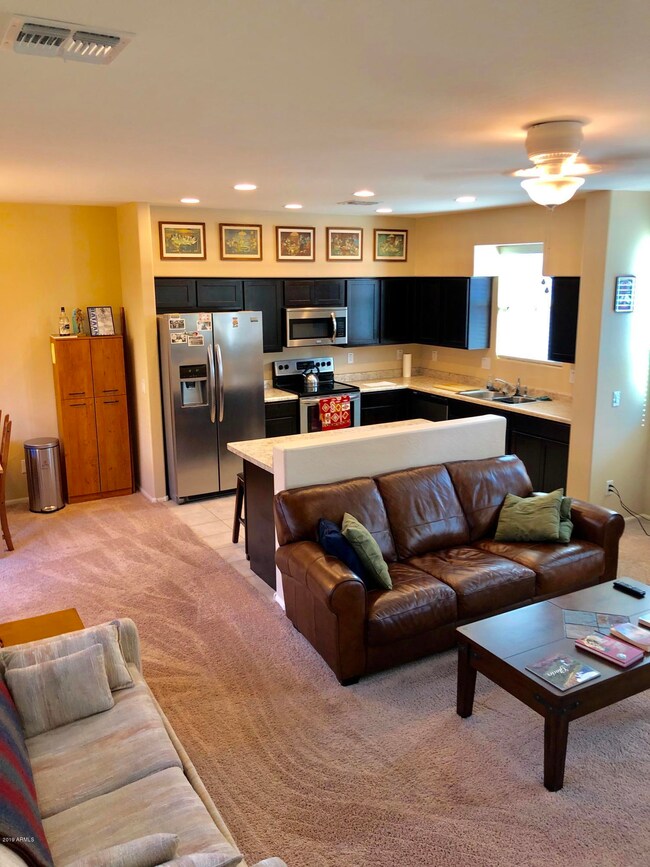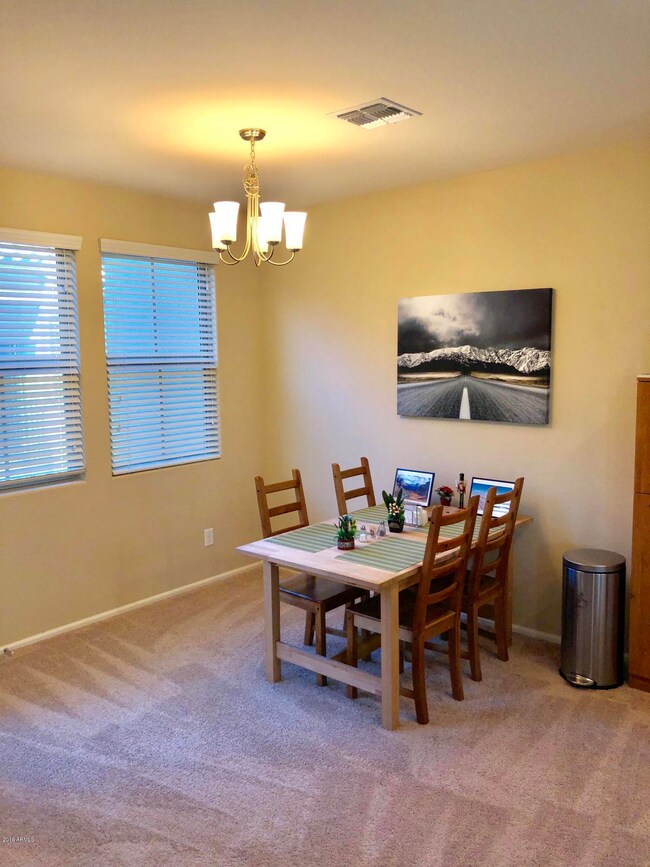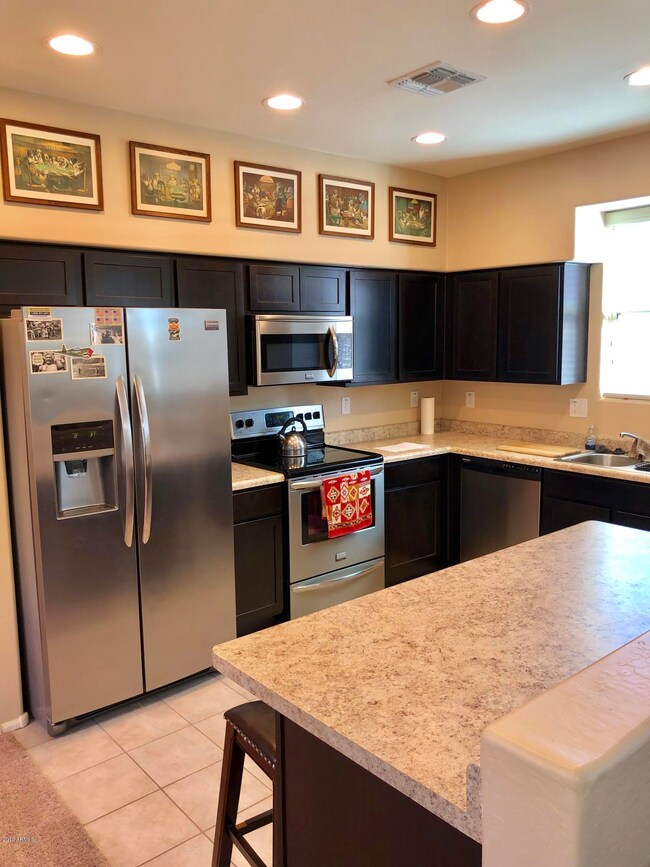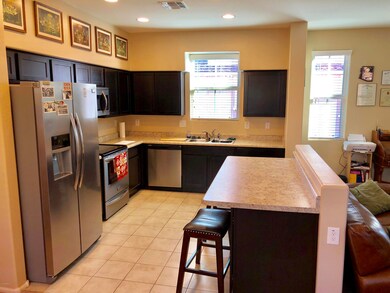
7827 W Palm Ln Phoenix, AZ 85035
Highlights
- Furnished
- Community Pool
- 2 Car Direct Access Garage
- Phoenix Coding Academy Rated A
- Balcony
- Double Pane Windows
About This Home
As of May 2024The perfect West-Side opportunity! Just minutes from Cardinals Stadium & Ak-Chin Pavilion, this very gently lived in one-owner home was purchased new in 2016. Light & bright interior offers three levels of modern decor that includes an open concept stainless kitchen overlooking the living/dining areas. A guest bath & unique west-facing patio complete the second level. Upstairs offers 2 master suites, each with a private bath! A large, attached double car garage & laundry room with washer & dryer that convey complete this turn-key property. Even better is that it can be bought fully furnished as all furniture is available for purchase outside of escrow. Vinsanto is a master planned community just blocks from shopping, upcoming light rail & three major freeways! Hurry on this one!
Last Agent to Sell the Property
Realty Executives License #BR643460000 Listed on: 01/07/2019

Townhouse Details
Home Type
- Townhome
Est. Annual Taxes
- $1,898
Year Built
- Built in 2016
Lot Details
- 1,392 Sq Ft Lot
- Desert faces the front of the property
HOA Fees
- $137 Monthly HOA Fees
Parking
- 2 Car Direct Access Garage
- Garage Door Opener
- Shared Driveway
Home Design
- Wood Frame Construction
- Tile Roof
- Stucco
Interior Spaces
- 1,284 Sq Ft Home
- 3-Story Property
- Furnished
- Ceiling Fan
- Double Pane Windows
- Low Emissivity Windows
Kitchen
- Built-In Microwave
- Dishwasher
- Kitchen Island
Flooring
- Carpet
- Tile
Bedrooms and Bathrooms
- 2 Bedrooms
- Primary Bathroom is a Full Bathroom
- 2.5 Bathrooms
- Dual Vanity Sinks in Primary Bathroom
Laundry
- Laundry in unit
- Dryer
- Washer
Outdoor Features
- Balcony
- Playground
Location
- Property is near a bus stop
Schools
- Cartwright Elementary School
- Estrella Middle School
- Trevor Browne High School
Utilities
- Refrigerated Cooling System
- Heating Available
Listing and Financial Details
- Tax Lot 432
- Assessor Parcel Number 102-38-462
Community Details
Overview
- Association fees include ground maintenance, street maintenance, front yard maint
- Vision Property Mgmt Association, Phone Number (480) 539-1396
- Built by DR Horton
- Vinsanto Subdivision
- FHA/VA Approved Complex
Recreation
- Community Playground
- Community Pool
- Community Spa
- Bike Trail
Ownership History
Purchase Details
Home Financials for this Owner
Home Financials are based on the most recent Mortgage that was taken out on this home.Purchase Details
Home Financials for this Owner
Home Financials are based on the most recent Mortgage that was taken out on this home.Purchase Details
Similar Homes in Phoenix, AZ
Home Values in the Area
Average Home Value in this Area
Purchase History
| Date | Type | Sale Price | Title Company |
|---|---|---|---|
| Warranty Deed | $316,000 | Title Forward | |
| Warranty Deed | $175,000 | Magnus Title Agency Llc | |
| Cash Sale Deed | $130,395 | Dhi Title Agency |
Mortgage History
| Date | Status | Loan Amount | Loan Type |
|---|---|---|---|
| Open | $316,000 | VA | |
| Previous Owner | $35,200 | Credit Line Revolving | |
| Previous Owner | $202,400 | New Conventional | |
| Previous Owner | $169,714 | New Conventional | |
| Previous Owner | $169,714 | New Conventional |
Property History
| Date | Event | Price | Change | Sq Ft Price |
|---|---|---|---|---|
| 05/28/2024 05/28/24 | Sold | $316,000 | +1.0% | $246 / Sq Ft |
| 04/02/2024 04/02/24 | Price Changed | $313,000 | -0.3% | $244 / Sq Ft |
| 01/29/2024 01/29/24 | Price Changed | $314,000 | -1.6% | $245 / Sq Ft |
| 01/18/2024 01/18/24 | For Sale | $319,000 | +79.2% | $248 / Sq Ft |
| 03/08/2019 03/08/19 | Sold | $178,000 | +1.2% | $139 / Sq Ft |
| 01/07/2019 01/07/19 | For Sale | $175,900 | -- | $137 / Sq Ft |
Tax History Compared to Growth
Tax History
| Year | Tax Paid | Tax Assessment Tax Assessment Total Assessment is a certain percentage of the fair market value that is determined by local assessors to be the total taxable value of land and additions on the property. | Land | Improvement |
|---|---|---|---|---|
| 2025 | $2,051 | $13,227 | -- | -- |
| 2024 | $2,103 | $12,597 | -- | -- |
| 2023 | $2,103 | $21,610 | $4,320 | $17,290 |
| 2022 | $1,975 | $16,850 | $3,370 | $13,480 |
| 2021 | $2,016 | $16,080 | $3,210 | $12,870 |
| 2020 | $1,903 | $14,820 | $2,960 | $11,860 |
| 2019 | $1,816 | $13,030 | $2,600 | $10,430 |
| 2018 | $1,898 | $12,900 | $2,580 | $10,320 |
| 2017 | $1,810 | $11,780 | $2,350 | $9,430 |
| 2016 | $157 | $1,500 | $1,500 | $0 |
| 2015 | $156 | $1,184 | $1,184 | $0 |
Agents Affiliated with this Home
-
M
Seller's Agent in 2024
Matt Kimmel
Redfin Corporation
(602) 483-4919
-
Nubia Gutierrez Gonzalez
N
Buyer's Agent in 2024
Nubia Gutierrez Gonzalez
A.Z. & Associates
(602) 456-7600
22 Total Sales
-
Jeff Hritsco

Seller's Agent in 2019
Jeff Hritsco
Realty Executives
(406) 580-8885
61 Total Sales
-
Francisco Martinez

Buyer's Agent in 2019
Francisco Martinez
eXp Realty
(602) 733-1298
31 Total Sales
Map
Source: Arizona Regional Multiple Listing Service (ARMLS)
MLS Number: 5864278
APN: 102-38-462
- 7807 W Palm Ln
- 1842 N 77th Glen
- 1836 N 77th Glen
- 2019 N 78th Ave
- 7815 W Monte Vista Rd
- 2013 N 77th Glen
- 7734 W Terri Lee Dr
- 2028 N 77th Ln
- 1733 N 77th Dr
- 1624 N 77th Glen
- 2111 N 77th Glen
- 2118 N 77th Ln
- 7741 W Giles Rd
- 7769 W Bonitos Dr
- 7827 W Cypress St
- 2049 N 77th Dr
- 7732 W Bonitos Dr
- 7718 W Pipestone Place
- 7720 W Pipestone Place
- 1449 N 80th Ln Unit BLD28
