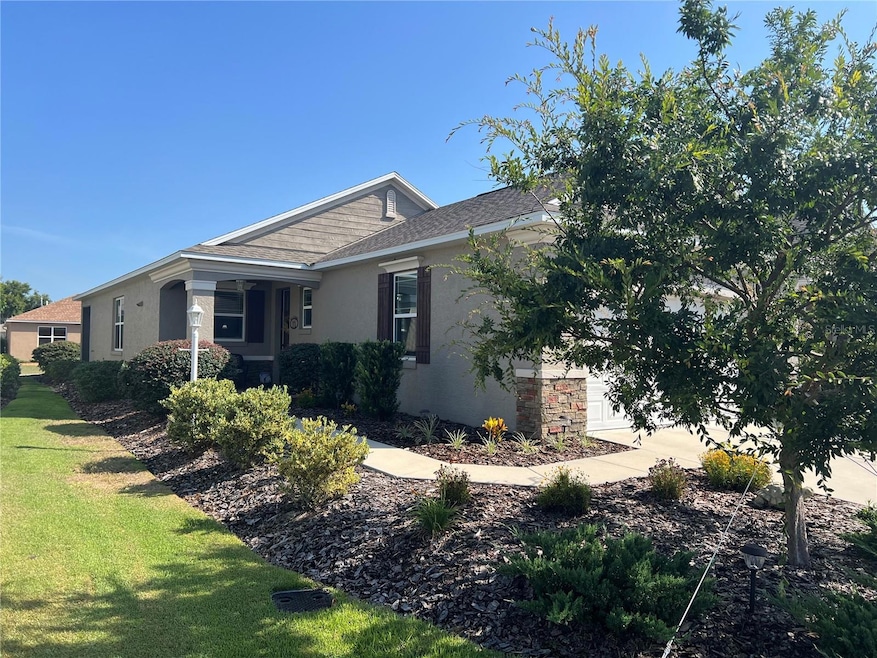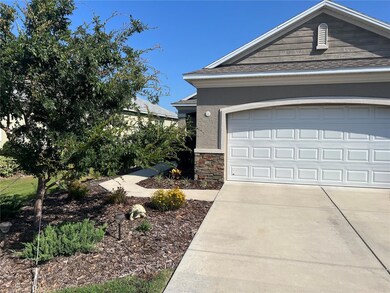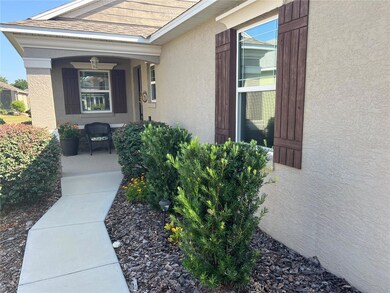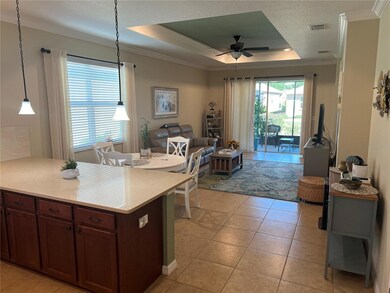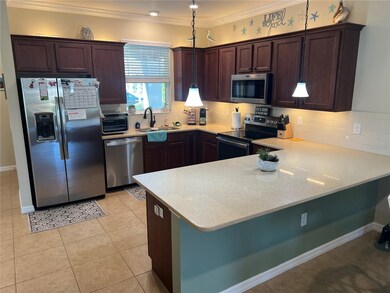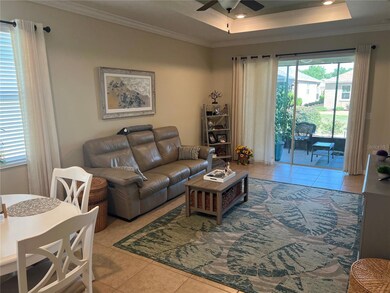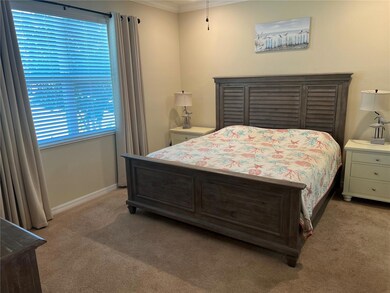
7828 SW 86th Loop Ocala, FL 34476
Fellowship NeighborhoodHighlights
- Golf Course Community
- Senior Community
- Open Floorplan
- Fitness Center
- Gated Community
- Clubhouse
About This Home
As of July 2024WHY BUILD WHEN YOU CAN HAVE THIS BETTER THAN NEW HOME TODAY!
Beautiful Tamar located in Indigo East. This home has 2 bedrooms, 2 bathrooms, a flex room, and a 2 car garage. The tile entry leads to the flex room with French doors, ceiling fan, walk-in closet, and carpet. The kitchen features quartz counters, tile backsplash, stainless steel appliances, wood cabinets, and a pantry. The 2nd bedroom has a ceiling fan, carpet, closet and blinds. The guest bathroom has a single vanity sink with quartz counters, and a tile tub/shower. The living/dining room area is open with tray ceiling. The spacious master bedroom has a fan, carpet, and a walk-in closet with custom shelving and built in jewelry mirror. The master bathroom has a double vanity sink with quartz counters, tile walk-in shower and linen closet. The screened lanai with fan leads to the 1/2 moon paver patio. Additionally, there is a pelican water purification system and cabinets in the laundry room. Located in Ocala’s premier, active 55+ community, loaded with amenities, including golf cart access to two shopping centers.
Last Agent to Sell the Property
RE/MAX FOXFIRE - HWY 40 Brokerage Phone: 352-732-3344 License #3009483 Listed on: 06/03/2024

Home Details
Home Type
- Single Family
Est. Annual Taxes
- $1,941
Year Built
- Built in 2019
Lot Details
- 5,227 Sq Ft Lot
- Lot Dimensions are 42x120
- Southeast Facing Home
- Level Lot
- Metered Sprinkler System
- Cleared Lot
- Landscaped with Trees
- Property is zoned PUD
HOA Fees
- $225 Monthly HOA Fees
Parking
- 2 Car Attached Garage
- Driveway
Home Design
- Florida Architecture
- Slab Foundation
- Shingle Roof
- Concrete Siding
- Block Exterior
- Stucco
Interior Spaces
- 1,465 Sq Ft Home
- 1-Story Property
- Open Floorplan
- Crown Molding
- Tray Ceiling
- High Ceiling
- Ceiling Fan
- Thermal Windows
- Double Pane Windows
- Insulated Windows
- Rods
- Sliding Doors
- Family Room Off Kitchen
Kitchen
- Eat-In Kitchen
- Range
- Microwave
- Dishwasher
- Stone Countertops
- Disposal
Flooring
- Carpet
- Ceramic Tile
Bedrooms and Bathrooms
- 2 Bedrooms
- 2 Full Bathrooms
Laundry
- Laundry Room
- Dryer
- Washer
Home Security
- Security Gate
- Smart Home
- Fire and Smoke Detector
Outdoor Features
- Covered patio or porch
- Private Mailbox
Utilities
- Central Air
- Heating System Uses Natural Gas
- Thermostat
- Underground Utilities
- Natural Gas Connected
- Water Filtration System
- Gas Water Heater
- Phone Available
- Cable TV Available
Listing and Financial Details
- Visit Down Payment Resource Website
- Tax Lot 122
- Assessor Parcel Number 3566-001-122
Community Details
Overview
- Senior Community
- Optional Additional Fees
- Association fees include common area taxes, pool, escrow reserves fund, management, recreational facilities, trash
- Lori Sands Association, Phone Number (352) 854-0805
- Visit Association Website
- Indigo East South Ph 1 Subdivision
- Association Owns Recreation Facilities
- The community has rules related to building or community restrictions, deed restrictions, fencing, allowable golf cart usage in the community, vehicle restrictions
Recreation
- Golf Course Community
- Recreation Facilities
- Community Playground
- Fitness Center
- Community Pool
- Community Spa
- Park
- Dog Park
Additional Features
- Clubhouse
- Gated Community
Ownership History
Purchase Details
Home Financials for this Owner
Home Financials are based on the most recent Mortgage that was taken out on this home.Purchase Details
Home Financials for this Owner
Home Financials are based on the most recent Mortgage that was taken out on this home.Similar Homes in Ocala, FL
Home Values in the Area
Average Home Value in this Area
Purchase History
| Date | Type | Sale Price | Title Company |
|---|---|---|---|
| Warranty Deed | $292,000 | Ocala Land Title | |
| Warranty Deed | $311,000 | Marion Title & Escrow |
Mortgage History
| Date | Status | Loan Amount | Loan Type |
|---|---|---|---|
| Open | $100,000 | New Conventional | |
| Previous Owner | $248,800 | New Conventional |
Property History
| Date | Event | Price | Change | Sq Ft Price |
|---|---|---|---|---|
| 07/16/2024 07/16/24 | Sold | $292,000 | -2.3% | $199 / Sq Ft |
| 06/15/2024 06/15/24 | Pending | -- | -- | -- |
| 06/03/2024 06/03/24 | For Sale | $299,000 | -3.9% | $204 / Sq Ft |
| 03/29/2022 03/29/22 | Sold | $311,000 | +2.0% | $212 / Sq Ft |
| 02/16/2022 02/16/22 | Pending | -- | -- | -- |
| 02/16/2022 02/16/22 | For Sale | $304,990 | -- | $208 / Sq Ft |
Tax History Compared to Growth
Tax History
| Year | Tax Paid | Tax Assessment Tax Assessment Total Assessment is a certain percentage of the fair market value that is determined by local assessors to be the total taxable value of land and additions on the property. | Land | Improvement |
|---|---|---|---|---|
| 2023 | $1,941 | $267,136 | $13,671 | $253,465 |
| 2022 | $3,168 | $192,329 | $0 | $0 |
| 2021 | $3,165 | $186,727 | $14,648 | $172,079 |
| 2020 | $3,618 | $173,510 | $13,476 | $160,034 |
| 2019 | $648 | $11,132 | $11,132 | $0 |
| 2018 | $569 | $16,000 | $16,000 | $0 |
| 2017 | $0 | $0 | $0 | $0 |
Agents Affiliated with this Home
-
Mike Kelly

Seller's Agent in 2024
Mike Kelly
RE/MAX FOXFIRE - HWY 40
(352) 533-0786
53 in this area
83 Total Sales
-
Courtney Forrest

Buyer's Agent in 2024
Courtney Forrest
RE/MAX
(757) 775-6342
53 in this area
178 Total Sales
-
Shelby Correia

Seller's Agent in 2022
Shelby Correia
ON TOP OF THE WORLD REAL EST
(352) 789-3231
231 in this area
319 Total Sales
-
Tammy Coughlin

Buyer's Agent in 2022
Tammy Coughlin
ON TOP OF THE WORLD REAL EST
(407) 461-0832
295 in this area
316 Total Sales
Map
Source: Stellar MLS
MLS Number: OM679691
APN: 3566-001-122
- 7753 SW 86th Loop
- 7765 SW 86th Loop
- 8811 SW 77th Terrace
- 7856 SW 89th Loop
- 8552 S West 79th Ave
- 8546 SW 79th Ave
- 7929 SW 89th Loop
- 7917 SW 85th Loop
- 8742 SW 83rd Cir
- 8737 SW 83rd Cir
- 8336 SW 77th Ct
- 7962 SW 83rd Place
- 8298 SW 79th Cir
- 8796 SW 83rd Cir
- 8303 SW 78th Cir
- 8781 SW 82nd Court Rd
- 8334 SW 79th Cir
- 8678 SW 83rd Cir
- 8327 SW 79th Cir
- 8423 SW 82nd Cir
