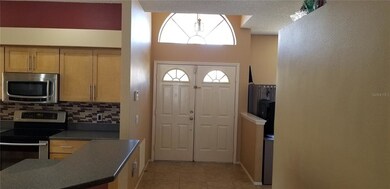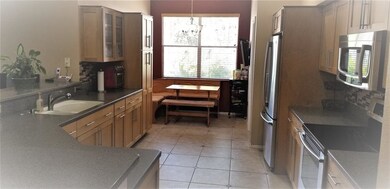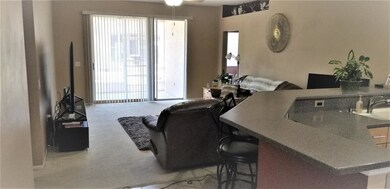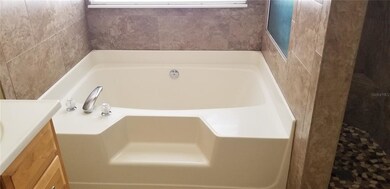
7828 Woburn St New Port Richey, FL 34653
Millpond NeighborhoodEstimated Value: $342,000 - $372,000
Highlights
- Fitness Center
- Clubhouse
- Great Room
- Open Floorplan
- High Ceiling
- Solid Surface Countertops
About This Home
As of June 2021Hard to find move in ready 3 bedroom, 2 bath, 2 car garage + office located in the highly desirable Millpond Estates. Open floor plan with a great room concept. Volume ceilings throughout the home. Split master bedroom plan. Updated eat in kitchen overlooking the great room with beautiful corian countertops, stainless steel appliances , lots of counterspace, snack bar and easy close wood drawers. Master bedroom suite with a walk in closet and a private master bath with a garden tub, double sinks, updated walk in shower. No flood insurance required. Roof installed in 2012. Millpond Estates community features include a beautiful clubhouse, heated pool & spa. also included in the low $104. monthly HOA are basic cable & internet, exercise room, bocce court, kitchen & meeting room & lots of social functions. Great location to schools, shopping, restaurants. MUCH MORE!
Last Agent to Sell the Property
CHARLES RUTENBERG REALTY INC License #136934 Listed on: 05/10/2021

Home Details
Home Type
- Single Family
Est. Annual Taxes
- $1,267
Year Built
- Built in 1994
Lot Details
- 5,424 Sq Ft Lot
- North Facing Home
- Property is zoned MPUD
HOA Fees
- $104 Monthly HOA Fees
Parking
- 2 Car Attached Garage
- Parking Pad
- Garage Door Opener
- Open Parking
Home Design
- Planned Development
- Slab Foundation
- Shingle Roof
- Block Exterior
- Stucco
Interior Spaces
- 1,597 Sq Ft Home
- 1-Story Property
- Open Floorplan
- High Ceiling
- Ceiling Fan
- Blinds
- Great Room
- Inside Utility
- Laundry Room
Kitchen
- Eat-In Kitchen
- Range with Range Hood
- Recirculated Exhaust Fan
- Microwave
- Dishwasher
- Solid Surface Countertops
- Solid Wood Cabinet
- Disposal
Flooring
- Carpet
- Laminate
- Ceramic Tile
Bedrooms and Bathrooms
- 3 Bedrooms
- Split Bedroom Floorplan
- Walk-In Closet
- 2 Full Bathrooms
Eco-Friendly Details
- Smoke Free Home
Schools
- Deer Park Elementary School
- River Ridge Middle School
- River Ridge High School
Utilities
- Central Heating and Cooling System
- Heat Pump System
- Underground Utilities
- High-Efficiency Water Heater
- Private Sewer
- Cable TV Available
Listing and Financial Details
- Down Payment Assistance Available
- Homestead Exemption
- Visit Down Payment Resource Website
- Tax Lot 138
- Assessor Parcel Number 16-26-15-005.0-000.00-138.0
Community Details
Overview
- Association fees include cable TV, community pool, internet, pool maintenance
- First Choice Property Mgt Attn: Teri Association, Phone Number (727) 785-8887
- Millpond Estates Subdivision
- Association Owns Recreation Facilities
- The community has rules related to deed restrictions
- Rental Restrictions
Amenities
- Clubhouse
Recreation
- Fitness Center
- Community Pool
- Community Spa
Ownership History
Purchase Details
Home Financials for this Owner
Home Financials are based on the most recent Mortgage that was taken out on this home.Purchase Details
Home Financials for this Owner
Home Financials are based on the most recent Mortgage that was taken out on this home.Purchase Details
Home Financials for this Owner
Home Financials are based on the most recent Mortgage that was taken out on this home.Purchase Details
Home Financials for this Owner
Home Financials are based on the most recent Mortgage that was taken out on this home.Purchase Details
Similar Homes in New Port Richey, FL
Home Values in the Area
Average Home Value in this Area
Purchase History
| Date | Buyer | Sale Price | Title Company |
|---|---|---|---|
| Barrera Jennifer L | $285,000 | Pappas Law & Title | |
| Martin Allan W | $135,000 | -- | |
| Silvestro Douglas S | $86,000 | -- | |
| Mittenhuber Michael J | $85,000 | -- | |
| Cntl Harbor Homes Inc | $16,100 | -- |
Mortgage History
| Date | Status | Borrower | Loan Amount |
|---|---|---|---|
| Open | Barrera Jennifer L | $247,500 | |
| Previous Owner | Martin Allan W | $30,000 | |
| Previous Owner | Martin Allan W | $132,800 | |
| Previous Owner | Martin Allan W | $33,200 | |
| Previous Owner | Silvestro Douglas S | $34,000 | |
| Previous Owner | Silvestro Douglas S | $133,929 | |
| Previous Owner | Silvestro Douglas S | $85,532 | |
| Previous Owner | Mittenhuber Michael J | $80,000 |
Property History
| Date | Event | Price | Change | Sq Ft Price |
|---|---|---|---|---|
| 06/14/2021 06/14/21 | Sold | $285,000 | +5.6% | $178 / Sq Ft |
| 05/13/2021 05/13/21 | Pending | -- | -- | -- |
| 05/10/2021 05/10/21 | For Sale | $269,900 | -- | $169 / Sq Ft |
Tax History Compared to Growth
Tax History
| Year | Tax Paid | Tax Assessment Tax Assessment Total Assessment is a certain percentage of the fair market value that is determined by local assessors to be the total taxable value of land and additions on the property. | Land | Improvement |
|---|---|---|---|---|
| 2024 | $3,868 | $254,450 | -- | -- |
| 2023 | $3,725 | $247,040 | $0 | $0 |
| 2022 | $3,336 | $239,044 | $0 | $0 |
| 2021 | $1,294 | $107,960 | $32,323 | $75,637 |
| 2020 | $1,267 | $106,470 | $32,323 | $74,147 |
| 2019 | $1,236 | $104,080 | $0 | $0 |
| 2018 | $1,205 | $102,140 | $0 | $0 |
| 2017 | $1,194 | $102,140 | $0 | $0 |
| 2016 | $1,136 | $97,981 | $0 | $0 |
| 2015 | $1,150 | $97,300 | $0 | $0 |
| 2014 | $1,114 | $130,110 | $32,323 | $97,787 |
Agents Affiliated with this Home
-
George Chiarenza

Seller's Agent in 2021
George Chiarenza
CHARLES RUTENBERG REALTY INC
(727) 420-2230
1 in this area
90 Total Sales
-
Jason Almerico

Buyer's Agent in 2021
Jason Almerico
LING REALTY, LLC
(813) 323-5923
1 in this area
38 Total Sales
Map
Source: Stellar MLS
MLS Number: U8122741
APN: 15-26-16-0050-00000-1380
- 4331 Foxboro Dr
- 4410 Foxboro Dr
- 4420 Devon Dr
- 4320 Northampton Dr
- 4214 Foxboro Dr
- 4222 Northampton Dr
- 4429 Whitton Way
- 4208 Boston Cir
- 4270 Boston Cir
- 4515 Whitton Way Unit 121
- 4112 Andover St
- 4529 Whitton Way Unit 214
- 4529 Whitton Way Unit 211
- 4529 Whitton Way Unit 223
- 7807 Hardwick Dr Unit 123
- 7807 Hardwick Dr Unit 115
- 7837 Hardwick Dr Unit 314
- 4575 Whitton Way Unit 1132
- 7828 Hardwick Dr Unit 923
- 7900 Hardwick Dr Unit 813
- 7828 Woburn St
- 7834 Woburn St
- 4336 Foxboro Dr
- 4326 Foxboro Dr
- 7827 Becket St
- 7831 Becket St
- 7840 Woburn St
- 4403 Devon Dr
- 7835 Becket St
- 4324 Foxboro Dr
- 4346 Foxboro Dr
- 4409 Devon Dr
- 7846 Woburn St
- 7839 Becket St
- 4404 Foxboro Dr
- 7843 Woburn St
- 4335 Foxboro Dr
- 63 Wilderness Trail
- 7900 Woburn St
- 4341 Foxboro Dr






