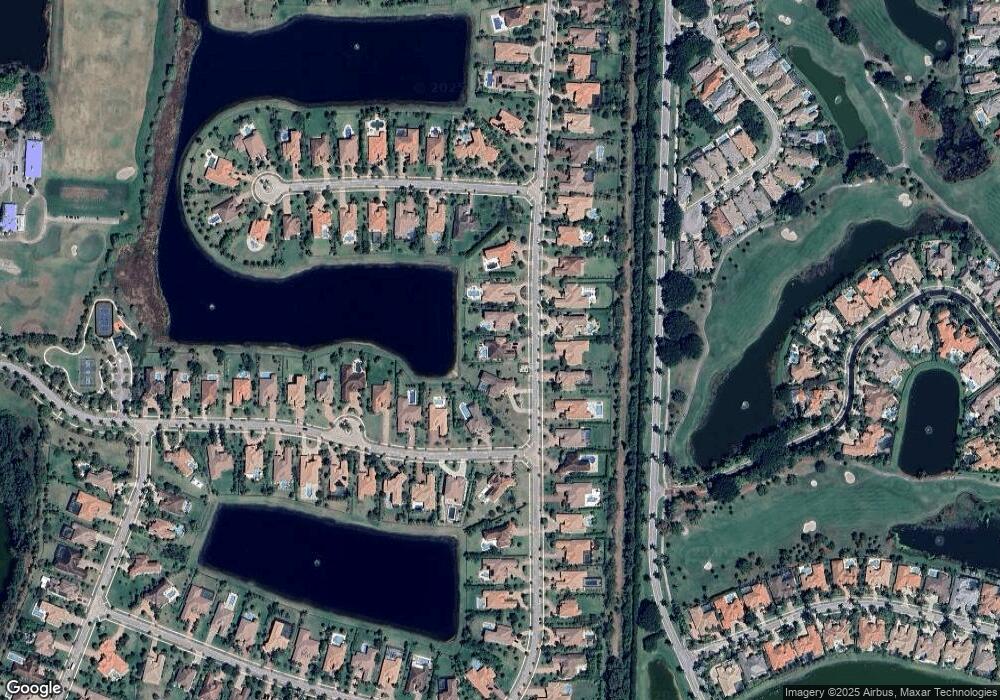
7829 Arbor Crest Way West Palm Beach, FL 33412
Estimated Value: $1,368,000 - $1,642,000
Highlights
- Lake Front
- Golf Course Community
- Home Theater
- Pierce Hammock Elementary School Rated A-
- Gated with Attendant
- Concrete Pool
About This Home
As of July 2017Magnificent 3BR/3.5BA Plus Media Room with long lake views and custom pool is set on a half acre fenced lot and is now available for sale! This stunning Magnolia model by GL Homes has been professionally decorated and shows like a model. Upgrades abound including oversize polished porcelain tile, custom kitchen and bathrooms, multiple crown moldings, custom paint, designer light fixtures, Bose sound system and impact glass throughout. The Preserve at Bay Hill Estates is a gated community with 194 homes, low HOA fees, half acre lots with lake and preserve views. Memberships are available (but not mandatory) for golf, tennis, fitness and dining at PGA National at a discounted rate. Come see this beautiful community and why the Magnolia model is one of the best sellers in the subdivision.
Home Details
Home Type
- Single Family
Est. Annual Taxes
- $7,686
Year Built
- Built in 2014
Lot Details
- 0.5 Acre Lot
- Lake Front
- Fenced
- Sprinkler System
HOA Fees
- $242 Monthly HOA Fees
Parking
- 3 Car Attached Garage
- Garage Door Opener
- Circular Driveway
Property Views
- Lake
- Pool
Home Design
- Mediterranean Architecture
- Spanish Tile Roof
- Tile Roof
- Concrete Roof
Interior Spaces
- 3,397 Sq Ft Home
- 1-Story Property
- High Ceiling
- Ceiling Fan
- Entrance Foyer
- Formal Dining Room
- Home Theater
- Den
Kitchen
- Breakfast Area or Nook
- Eat-In Kitchen
- Built-In Oven
- Electric Range
- Microwave
- Dishwasher
- Disposal
Flooring
- Carpet
- Ceramic Tile
Bedrooms and Bathrooms
- 3 Bedrooms
- Split Bedroom Floorplan
- Walk-In Closet
- Dual Sinks
- Roman Tub
- Separate Shower in Primary Bathroom
Laundry
- Laundry Room
- Dryer
- Washer
- Laundry Tub
Home Security
- Home Security System
- Fire and Smoke Detector
Pool
- Concrete Pool
- Gunite Pool
- Pool is Self Cleaning
- Pool Equipment or Cover
Outdoor Features
- Patio
Utilities
- Forced Air Zoned Heating and Cooling System
- Underground Utilities
- Electric Water Heater
- Cable TV Available
Listing and Financial Details
- Assessor Parcel Number 00414226060000140
Community Details
Overview
- Association fees include common areas, recreation facilities, security
- Bay Hill Estates Subdivision, Magnolia Floorplan
Recreation
- Golf Course Community
- Tennis Courts
- Community Basketball Court
- Putting Green
- Park
- Trails
Additional Features
- Clubhouse
- Gated with Attendant
Ownership History
Purchase Details
Home Financials for this Owner
Home Financials are based on the most recent Mortgage that was taken out on this home.Purchase Details
Similar Homes in West Palm Beach, FL
Home Values in the Area
Average Home Value in this Area
Purchase History
| Date | Buyer | Sale Price | Title Company |
|---|---|---|---|
| Wassong Michael T | $805,000 | Attorney | |
| Lay Bunchanna | $639,701 | Nova Title Company |
Mortgage History
| Date | Status | Borrower | Loan Amount |
|---|---|---|---|
| Open | Wassong Michael T | $522,900 | |
| Closed | Wassong Michael Thomas | $638,900 | |
| Closed | Wassong Michael T | $750,000 |
Property History
| Date | Event | Price | Change | Sq Ft Price |
|---|---|---|---|---|
| 07/26/2017 07/26/17 | Sold | $805,000 | -2.9% | $237 / Sq Ft |
| 06/26/2017 06/26/17 | Pending | -- | -- | -- |
| 02/13/2017 02/13/17 | For Sale | $829,000 | -- | $244 / Sq Ft |
Tax History Compared to Growth
Tax History
| Year | Tax Paid | Tax Assessment Tax Assessment Total Assessment is a certain percentage of the fair market value that is determined by local assessors to be the total taxable value of land and additions on the property. | Land | Improvement |
|---|---|---|---|---|
| 2024 | $13,645 | $769,200 | -- | -- |
| 2023 | $15,754 | $659,293 | $0 | $0 |
| 2022 | $11,819 | $640,090 | $0 | $0 |
| 2021 | $11,850 | $621,447 | $0 | $0 |
| 2020 | $14,844 | $612,867 | $0 | $0 |
| 2019 | $14,576 | $599,088 | $0 | $0 |
Agents Affiliated with this Home
-
Gregory Poore
G
Seller's Agent in 2017
Gregory Poore
NV Realty Group, LLC
(561) 389-2883
71 Total Sales
-
Angela Voland
A
Buyer's Agent in 2017
Angela Voland
Waterfront Properties & Club C
(561) 232-4113
93 Total Sales
Map
Source: BeachesMLS
MLS Number: R10307966
APN: 52-41-42-26-06-000-0140
- 11098 Lynwood Palm Way
- 7101 Eagle Terrace
- 7517 Hawks Landing Dr
- 7790 Maywood Crest Dr
- 7802 Maywood Crest Dr
- 7733 Maywood Crest Dr
- 7115 Eagle Terrace
- 7715 Maywood Crest Dr
- 11991 Torreyanna Cir
- 7230 Winding Bay Ln
- 11981 Torreyanna Cir
- 7717 Eden Ridge Way
- 7711 Eden Ridge Way
- 11971 Torreyanna Cir
- 11960 Torreyanna Cir
- 7180 Winding Bay Ln
- 11951 Torreyanna Cir
- 11440 81st Ct N
- 7976 Via Villagio
- 10520 Hawks Landing Terrace
- 7829 Arbor Crest Way
- 7835 Arbor Crest Way
- 7823 Arbor Crest Way
- 7841 Arbor Crest Way
- 11091 Rockledge View Dr
- 7834 Arbor Crest Way
- 7828 Arbor Crest Way
- 7822 Arbor Crest Way
- 11097 Rockledge View Dr
- 7847 Arbor Crest Way
- 7840 Arbor Crest Way
- 7816 Arbor Crest Way
- 11103 Rockledge View Dr
- 7846 Arbor Crest Way
- 7810 Arbor Crest Way
- 11109 Rockledge View Dr
- 11092 Lynwood Palm Way
- 7804 Arbor Crest Way
- 11084 Rockledge View Dr
- 11090 Rockledge View Dr
