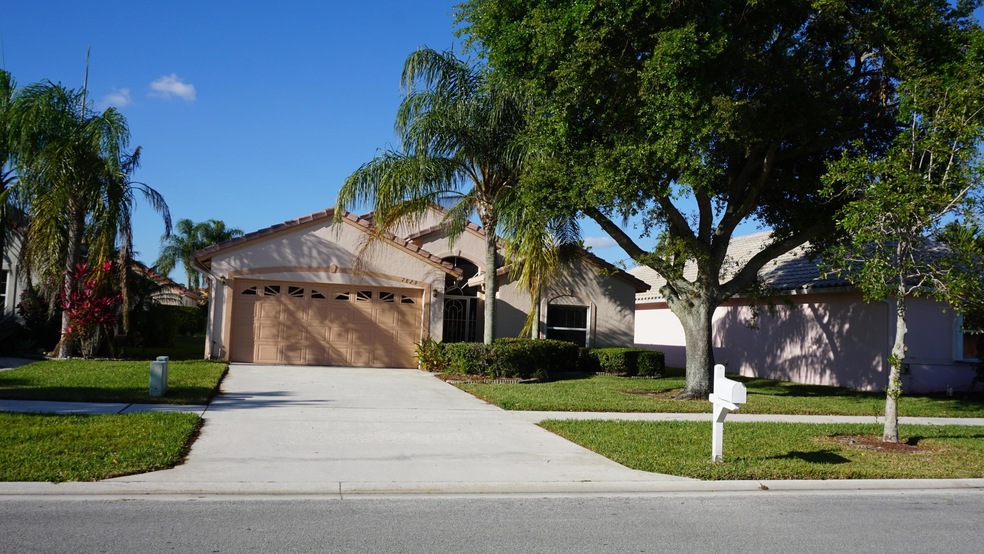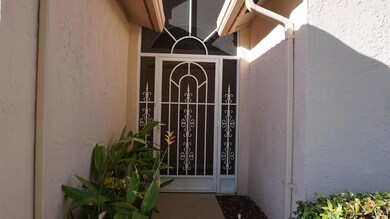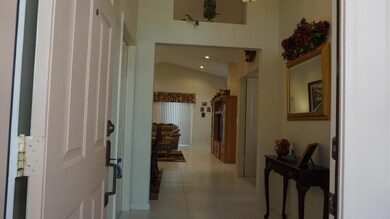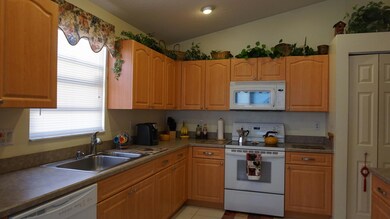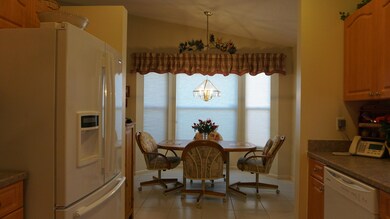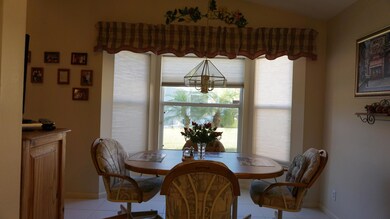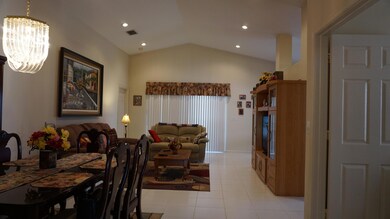
7829 Stirling Bridge Blvd S Delray Beach, FL 33446
Estimated Value: $488,000 - $570,000
Highlights
- Clubhouse
- Vaulted Ceiling
- Community Pool
- Hagen Road Elementary School Rated A-
- Garden View
- Tennis Courts
About This Home
As of April 2018Lovingly cared for 3 bedroom, 2 bath, 2 car garage home in very desirable Newport Cove. Split bedroom floor plan is perfect for entertaining. Adjoining the kitchen is a breakfast area with a bump-out for extra space. Vaulted ceilings add to the open feeling. The second bedroom and bath can be closed off for extra privacy. Third bedroom used as a den. Large screened patio as well as an open patio for grilling or sunbathing. New cordless shades in den and kitchen. Generator included. Newport Cove offers a clubhouse, pool, tennis, basic cable and lawn care all for very low HOA dues. Community is close to the new Delray Marketplace which offers up-scale shops and restaurants. Go east on Atlantic Avenue and you're minutes to trendy Downtown Delray and the ocean. All measurements are approximate
Last Agent to Sell the Property
Signature Int'l Premier Properties License #3037685 Listed on: 03/09/2018
Home Details
Home Type
- Single Family
Est. Annual Taxes
- $2,358
Year Built
- Built in 1994
Lot Details
- 5,458 Sq Ft Lot
- Sprinkler System
- Property is zoned RS
HOA Fees
- $208 Monthly HOA Fees
Parking
- 2 Car Attached Garage
- Garage Door Opener
- Driveway
Home Design
- Spanish Tile Roof
- Tile Roof
Interior Spaces
- 1,528 Sq Ft Home
- 1-Story Property
- Furnished or left unfurnished upon request
- Vaulted Ceiling
- Ceiling Fan
- Single Hung Metal Windows
- Blinds
- Entrance Foyer
- Combination Dining and Living Room
- Den
- Garden Views
Kitchen
- Breakfast Area or Nook
- Electric Range
- Microwave
- Ice Maker
- Dishwasher
- Disposal
Flooring
- Carpet
- Ceramic Tile
Bedrooms and Bathrooms
- 3 Bedrooms
- Split Bedroom Floorplan
- Walk-In Closet
- 2 Full Bathrooms
Laundry
- Laundry Room
- Dryer
- Washer
Home Security
- Home Security System
- Security Gate
Outdoor Features
- Patio
Schools
- Carver; G.W. Middle School
Utilities
- Central Heating and Cooling System
- Cable TV Available
Listing and Financial Details
- Assessor Parcel Number 00424616190000420
Community Details
Overview
- Association fees include common areas, cable TV, ground maintenance, recreation facilities, security
- Hagen Ranch Heights Subdivision
Amenities
- Clubhouse
- Game Room
Recreation
- Tennis Courts
- Community Pool
Ownership History
Purchase Details
Home Financials for this Owner
Home Financials are based on the most recent Mortgage that was taken out on this home.Purchase Details
Home Financials for this Owner
Home Financials are based on the most recent Mortgage that was taken out on this home.Purchase Details
Home Financials for this Owner
Home Financials are based on the most recent Mortgage that was taken out on this home.Purchase Details
Similar Homes in Delray Beach, FL
Home Values in the Area
Average Home Value in this Area
Purchase History
| Date | Buyer | Sale Price | Title Company |
|---|---|---|---|
| Arthur Lauren E | $310,000 | Homepartners Title Services | |
| Colon Juan D | $145,000 | -- | |
| Goodman Seymour | $115,800 | -- | |
| Sunland Homes | $29,500 | -- |
Mortgage History
| Date | Status | Borrower | Loan Amount |
|---|---|---|---|
| Open | Waetjen Lauren E | $120,000 | |
| Open | Arthur Lauren E | $295,100 | |
| Closed | Arthur Lauren E | $294,500 | |
| Previous Owner | Colon Juan D | $216,000 | |
| Previous Owner | Colon Juan D | $10,000 | |
| Previous Owner | Colon Juan D | $250,000 | |
| Previous Owner | Colon Juan D | $68,500 | |
| Previous Owner | Colon Juan D | $142,000 | |
| Previous Owner | Colon Juan D | $137,700 | |
| Previous Owner | Goodman Seymour | $92,600 |
Property History
| Date | Event | Price | Change | Sq Ft Price |
|---|---|---|---|---|
| 04/25/2018 04/25/18 | Sold | $310,000 | 0.0% | $203 / Sq Ft |
| 03/26/2018 03/26/18 | Pending | -- | -- | -- |
| 03/09/2018 03/09/18 | For Sale | $309,900 | -- | $203 / Sq Ft |
Tax History Compared to Growth
Tax History
| Year | Tax Paid | Tax Assessment Tax Assessment Total Assessment is a certain percentage of the fair market value that is determined by local assessors to be the total taxable value of land and additions on the property. | Land | Improvement |
|---|---|---|---|---|
| 2024 | $4,287 | $276,058 | -- | -- |
| 2023 | $4,176 | $268,017 | $0 | $0 |
| 2022 | $4,132 | $260,211 | $0 | $0 |
| 2021 | $4,096 | $252,632 | $0 | $0 |
| 2020 | $4,063 | $249,144 | $69,000 | $180,144 |
| 2019 | $4,241 | $256,469 | $69,000 | $187,469 |
| 2018 | $2,404 | $157,303 | $0 | $0 |
| 2017 | $2,358 | $154,068 | $0 | $0 |
| 2016 | $2,356 | $150,899 | $0 | $0 |
| 2015 | $2,405 | $149,850 | $0 | $0 |
| 2014 | $2,410 | $148,661 | $0 | $0 |
Agents Affiliated with this Home
-
Catherine Lewis
C
Seller's Agent in 2018
Catherine Lewis
Signature Int'l Premier Properties
15 Total Sales
-
Wendy Jensen
W
Buyer's Agent in 2018
Wendy Jensen
Real-Tour Estates LLC
(561) 706-7502
33 Total Sales
Map
Source: BeachesMLS
MLS Number: R10412828
APN: 00-42-46-16-19-000-0420
- 7834 Stirling Bridge Blvd S
- 7830 Stirling Bridge Blvd S
- 7751 Great Glen Cir
- 14095 Skye Terrace
- 14356 Emerald Lake Dr Unit 3
- 7584 Red Ruby Dr
- 14049 Skye Terrace
- 7631 Stirling Bridge Blvd N
- 7522 Ironbridge Cir
- 7644 Mansfield Hollow Rd
- 7517 Ironbridge Cir
- 7882 Lake Sands Dr
- 14430 Via Royale Unit 1
- 7612 Mansfield Hollow Rd
- 7584 Mansfield Hollow Rd
- 7716 Mansfield Hollow Rd
- 7910 Sandy Pointe Dr
- 7701 Mansfield Hollow Rd
- 7742 Coral Lake Dr Unit 1
- 7940 Sandy Pointe Dr
- 7829 Stirling Bridge Blvd S
- 7825 Stirling Bridge Blvd S
- 7833 Stirling Bridge Blvd S
- 7726 Great Glen Cir
- 7837 Stirling Bridge Blvd S
- 7821 Stirling Bridge Blvd S
- 7718 Great Glen Cir
- 7734 Great Glen Cir
- 7742 Great Glen Cir
- 7845 Stirling Bridge Blvd S
- 7758 Great Glen Cir
- 7826 Stirling Bridge Blvd S
- 7679 Great Glen Cir
- 7671 Great Glen Cir
- 7727 Great Glen Cir
- 7822 Stirling Bridge Blvd S
- 7687 Great Glen Cir
- 7735 Great Glen Cir
- 7849 Stirling Bridge Blvd S
- 7719 Great Glen Cir
