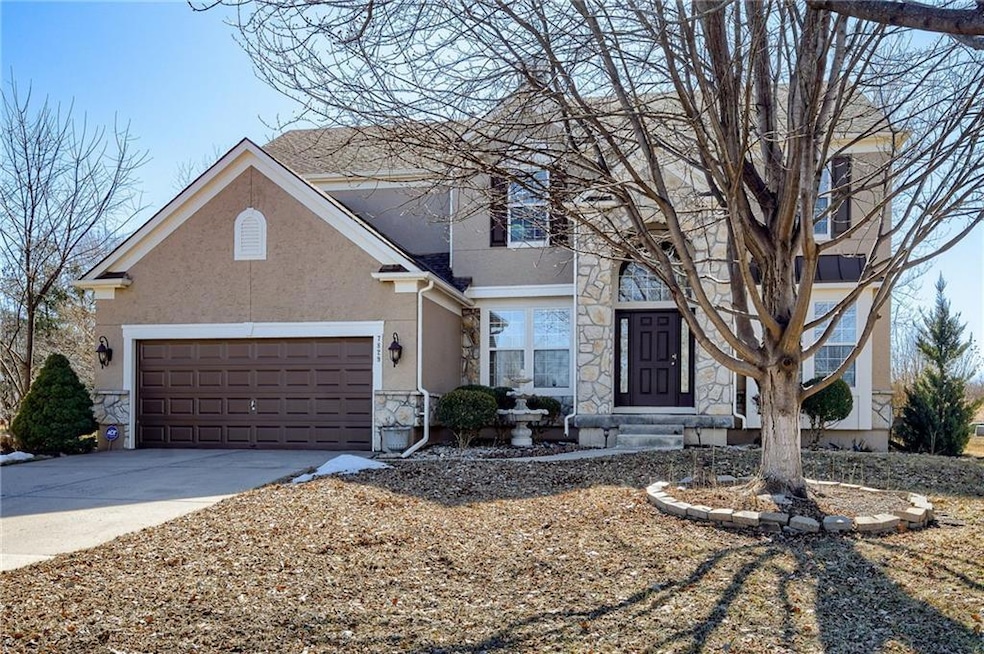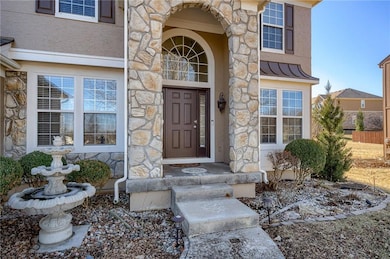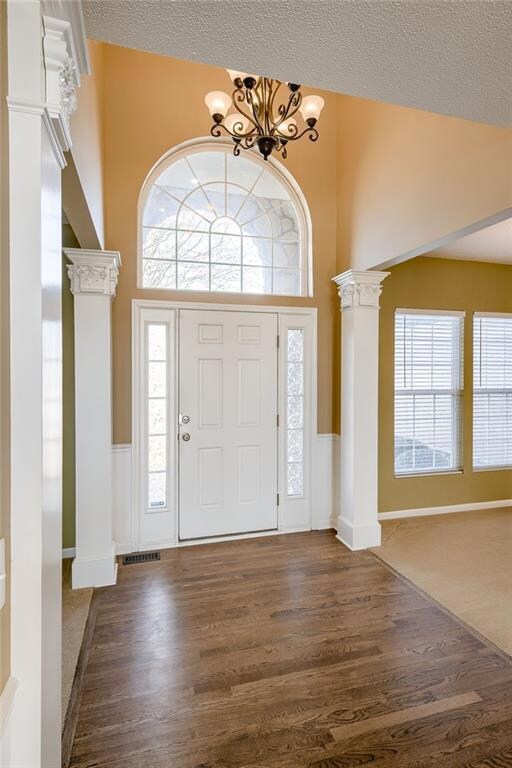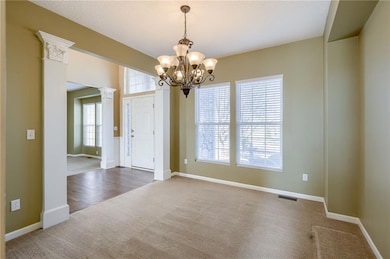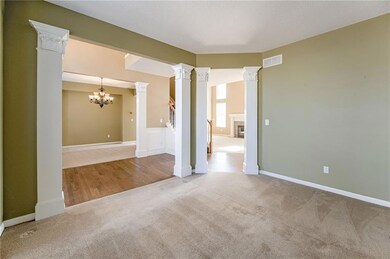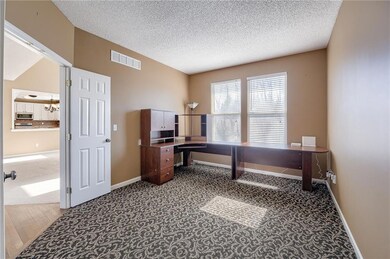
7829 W 158th St Overland Park, KS 66223
South Overland Park NeighborhoodHighlights
- Home Office
- Home Gym
- 2 Car Attached Garage
- Cedar Hills Elementary School Rated A+
- Breakfast Room
- Central Air
About This Home
As of April 2025Beautiful 4-Bedroom Home with 4.5 Baths & 2-Car Garage
Welcome to this well-maintained home, offering the perfect blend of comfort and convenience! This spacious residence features a stunning granite kitchen and a cozy fireplace in the inviting living area—perfect for gatherings with loved ones.
As you enter, you'll be greeted by a formal dining room on one side and an office on the other, along with a non-conforming bedroom/office on the main floor. The living room boasts high ceilings, a fireplace, and abundant natural light.
The second floor features a luxurious master suite, a guest bedroom with its own private bath, and two additional bedrooms sharing a common bathroom. The main floor includes a powder bath, while the finished basement offers a full bathroom, a bar, a fitness room, and a spacious living area—perfect for entertainment and parties. The basement is also pre-wired for 7.1 surround sound and includes in-ceiling and in-wall speakers, creating an immersive home theater experience.
Enjoy outdoor relaxation and gatherings in the private backyard, offering exceptional privacy. Located in a desirable neighborhood, this home is within walking distance of the prestigious Bluhawk retail shopping center and renowned restaurants. It also provides easy access to top-rated schools, parks, and additional shopping centers.
Don't miss this incredible opportunity—schedule a showing today!
Last Agent to Sell the Property
Platinum Realty LLC Brokerage Phone: 847-970-1743 License #SP00239449

Home Details
Home Type
- Single Family
Est. Annual Taxes
- $5,929
Year Built
- Built in 2004
Lot Details
- 0.28 Acre Lot
- Level Lot
HOA Fees
- $46 Monthly HOA Fees
Parking
- 2 Car Attached Garage
- Inside Entrance
- Front Facing Garage
- Garage Door Opener
Home Design
- Frame Construction
- Composition Roof
Interior Spaces
- 2-Story Property
- Fireplace With Gas Starter
- Family Room
- Living Room with Fireplace
- Formal Dining Room
- Home Office
- Home Gym
- Laundry on main level
Kitchen
- Breakfast Room
- Gas Range
- Dishwasher
- Disposal
Bedrooms and Bathrooms
- 4 Bedrooms
Finished Basement
- Basement Fills Entire Space Under The House
- Sump Pump
- Bedroom in Basement
Location
- City Lot
Schools
- Cedar Hills Elementary School
- Blue Valley West High School
Utilities
- Central Air
- Heating System Uses Natural Gas
Community Details
- Association fees include curbside recycling, trash
- The Pinewood Home Association Inc Association
- The Ridge At Pinewood Subdivision
Listing and Financial Details
- Assessor Parcel Number NP85880000-0006
- $0 special tax assessment
Ownership History
Purchase Details
Home Financials for this Owner
Home Financials are based on the most recent Mortgage that was taken out on this home.Map
Similar Homes in Overland Park, KS
Home Values in the Area
Average Home Value in this Area
Purchase History
| Date | Type | Sale Price | Title Company |
|---|---|---|---|
| Warranty Deed | -- | Platinum Title | |
| Warranty Deed | -- | Platinum Title |
Mortgage History
| Date | Status | Loan Amount | Loan Type |
|---|---|---|---|
| Open | $545,000 | VA | |
| Previous Owner | $150,925 | New Conventional | |
| Previous Owner | $47,300 | Credit Line Revolving |
Property History
| Date | Event | Price | Change | Sq Ft Price |
|---|---|---|---|---|
| 04/14/2025 04/14/25 | Sold | -- | -- | -- |
| 03/02/2025 03/02/25 | Pending | -- | -- | -- |
| 02/28/2025 02/28/25 | For Sale | $578,000 | -- | $155 / Sq Ft |
Tax History
| Year | Tax Paid | Tax Assessment Tax Assessment Total Assessment is a certain percentage of the fair market value that is determined by local assessors to be the total taxable value of land and additions on the property. | Land | Improvement |
|---|---|---|---|---|
| 2024 | $5,930 | $57,868 | $16,585 | $41,283 |
| 2023 | $5,746 | $55,154 | $16,585 | $38,569 |
| 2022 | $5,163 | $48,702 | $16,585 | $32,117 |
| 2021 | $4,940 | $44,218 | $12,288 | $31,930 |
| 2020 | $4,879 | $43,378 | $11,177 | $32,201 |
| 2019 | $4,813 | $41,894 | $7,445 | $34,449 |
| 2018 | $4,652 | $39,686 | $7,437 | $32,249 |
| 2017 | $4,499 | $37,708 | $7,437 | $30,271 |
| 2016 | $4,070 | $34,097 | $7,437 | $26,660 |
| 2015 | $4,019 | $33,534 | $7,445 | $26,089 |
| 2013 | -- | $30,797 | $7,445 | $23,352 |
Source: Heartland MLS
MLS Number: 2531678
APN: NP85880000-0006
- 15841 Shawnee Dr
- 7865 W 156th Place
- 15820 Robinson St
- 15802 Lowell Ln
- 15526 Shawnee Dr
- 15808 Conser St
- 8515 W 156th Terrace
- 8701 W 157th St
- 15628 Slater St
- 15590 Antioch Rd
- 15433 Marty St
- 7859 W 152nd Terrace
- 15450 Antioch Rd
- 15429 Floyd St
- 15242 Lowell Ave
- 7001 W 157th Terrace
- 15278 Conser St
- 16021 Grandview St
- 9109 W 161st St
- 9328 W 156th Place
