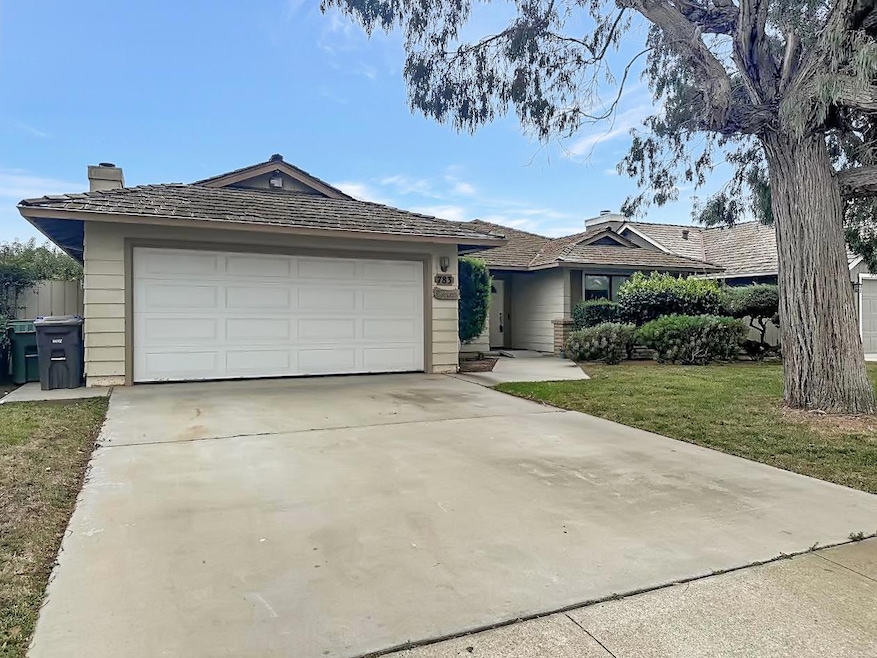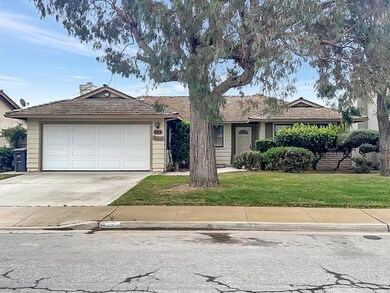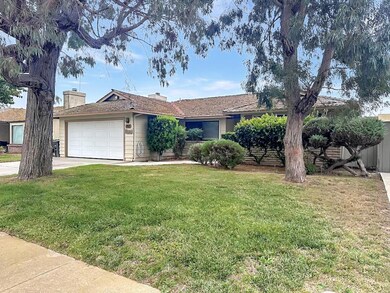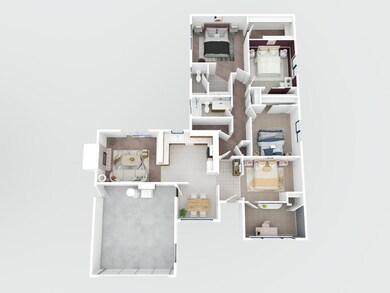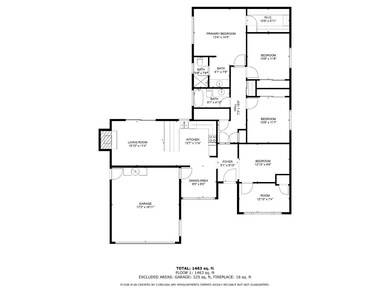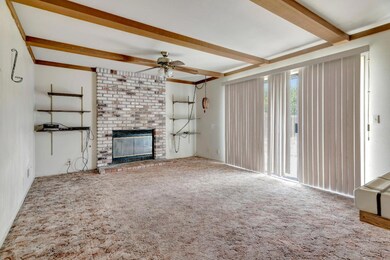
783 Dart Way Greenfield, CA 93927
Highlights
- Breakfast Area or Nook
- Separate Family Room
- Carpet
- Forced Air Heating System
- Wood Burning Fireplace
- 1-Story Property
About This Home
As of October 2024Welcome to your ideal family home in Greenfield! This spacious single-story residence features 4 bedrooms and 2 full bathrooms, offering 1,780 sq ft of living space on a 6,000 sq ft lot. This home is brimming with potential and is ready for your personal touch perfect for those looking to invest a little TLC! As you enter, you'll be greeted by the living room and a guest bedroom on the right and to the left, you'll find an open layout dining area and kitchen, ideal for entertaining. The cozy family room boasts a wood-burning fireplace and sliding glass doors that lead to the backyard, where you can enjoy outdoor gatherings on the concrete patio great for relaxation with its excellent windbreak orientation. Down the hall, you'll find three more bedrooms and both bathrooms. The primary bedroom is a true retreat, complete with a walk-in closet and an en-suite bathroom featuring a dual vanity and shower stall. The hallway bathroom offers versatility with its convenient shower/tub combo. Conveniently located with easy access to Highway 101, you're just moments away from shopping, dining, and Baywood Park. Don't miss this opportunity to make this lovely home yours!
Last Agent to Sell the Property
Oak Shores Realty License #02092802 Listed on: 09/20/2024
Home Details
Home Type
- Single Family
Est. Annual Taxes
- $2,866
Year Built
- Built in 1988
Lot Details
- 5,998 Sq Ft Lot
- Back Yard Fenced
- Zoning described as R1
Parking
- 2 Car Garage
- Garage Door Opener
Home Design
- Wood Shingle Roof
- Concrete Perimeter Foundation
Interior Spaces
- 1,780 Sq Ft Home
- 1-Story Property
- Wood Burning Fireplace
- Separate Family Room
- Living Room with Fireplace
- Laundry in Garage
Kitchen
- Breakfast Area or Nook
- Breakfast Bar
- Gas Oven
- Dishwasher
Flooring
- Carpet
- Vinyl
Bedrooms and Bathrooms
- 4 Bedrooms
- 2 Full Bathrooms
Utilities
- Forced Air Heating System
Listing and Financial Details
- Assessor Parcel Number 024-015-026-000
Ownership History
Purchase Details
Home Financials for this Owner
Home Financials are based on the most recent Mortgage that was taken out on this home.Purchase Details
Home Financials for this Owner
Home Financials are based on the most recent Mortgage that was taken out on this home.Purchase Details
Similar Homes in Greenfield, CA
Home Values in the Area
Average Home Value in this Area
Purchase History
| Date | Type | Sale Price | Title Company |
|---|---|---|---|
| Deed | -- | Fidelity National Title | |
| Grant Deed | $514,000 | Chicago Title | |
| Interfamily Deed Transfer | -- | None Available |
Mortgage History
| Date | Status | Loan Amount | Loan Type |
|---|---|---|---|
| Open | $488,300 | New Conventional | |
| Previous Owner | $544,185 | Reverse Mortgage Home Equity Conversion Mortgage | |
| Previous Owner | $150,000 | Unknown | |
| Previous Owner | $111,000 | Unknown |
Property History
| Date | Event | Price | Change | Sq Ft Price |
|---|---|---|---|---|
| 10/24/2024 10/24/24 | Sold | $514,000 | +3.0% | $289 / Sq Ft |
| 10/01/2024 10/01/24 | Pending | -- | -- | -- |
| 09/20/2024 09/20/24 | For Sale | $499,000 | -- | $280 / Sq Ft |
Tax History Compared to Growth
Tax History
| Year | Tax Paid | Tax Assessment Tax Assessment Total Assessment is a certain percentage of the fair market value that is determined by local assessors to be the total taxable value of land and additions on the property. | Land | Improvement |
|---|---|---|---|---|
| 2024 | $2,866 | $514,000 | $260,000 | $254,000 |
| 2023 | $2,982 | $230,873 | $63,125 | $167,748 |
| 2022 | $2,866 | $226,347 | $61,888 | $164,459 |
| 2021 | $2,744 | $221,910 | $60,675 | $161,235 |
| 2020 | $2,854 | $219,635 | $60,053 | $159,582 |
| 2019 | $2,786 | $215,329 | $58,876 | $156,453 |
| 2018 | $2,714 | $211,108 | $57,722 | $153,386 |
| 2017 | $2,568 | $206,970 | $56,591 | $150,379 |
| 2016 | $2,598 | $202,913 | $55,482 | $147,431 |
| 2015 | $2,355 | $199,866 | $54,649 | $145,217 |
| 2014 | $2,307 | $195,952 | $53,579 | $142,373 |
Agents Affiliated with this Home
-
Jasmine Duncan

Seller's Agent in 2024
Jasmine Duncan
Oak Shores Realty
(831) 206-6443
10 in this area
161 Total Sales
-
Rossy Figueroa

Buyer's Agent in 2024
Rossy Figueroa
Berkshire Hathaway HS Real Time Realty
(831) 594-5721
13 in this area
165 Total Sales
Map
Source: MLSListings
MLS Number: ML81981190
APN: 024-015-026-000
- 42050 El Camino Real
- 614 Apple Ave
- 701 El Camino Real
- 405 Primavera Ct
- 325 11th St
- 717 Oak Ave
- 1201 Morris Ave
- 31 10th St
- 1183 Oak Ave
- 37920 Elm Ave
- 12 Huerta St
- 0 Elm Ave
- 41725 Walnut Ave
- 21 Sycamore St
- 36527 Metz Rd
- 44030 Leslie Ln
- 35700 Eagle Ridge
- 35422 Paraiso Springs Rd
- 1232 Monterey St
- 0 California 146
