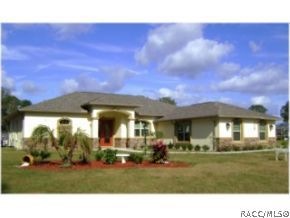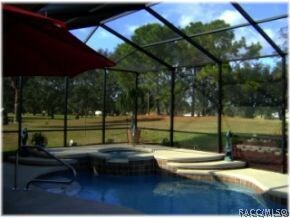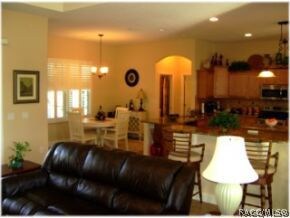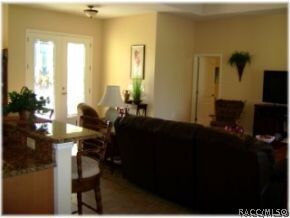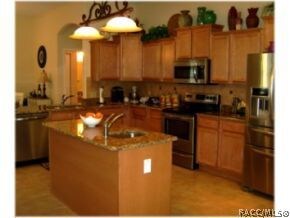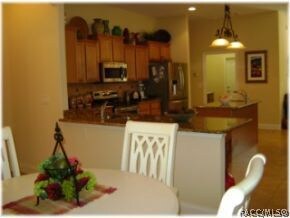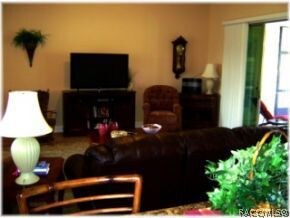
783 E Falconry Ct Hernando, FL 34442
Highlights
- On Golf Course
- Primary Bedroom Suite
- Clubhouse
- In Ground Pool
- Open Floorplan
- Contemporary Architecture
About This Home
As of September 2019NEWLY CONSTRUCTED 6/2012, golf course pool home with the perfect balance of comfort & luxury! All the amenities of resort style living, and yet you'll feel at HOME, from the moment you enter the front door! Custom leaded glass dbl. doors, great room concept, formal DR (currently purposed as den), maple cabinetry w/granite counters, S.S. appliances, 10' ceilings w/a 12' Great Rm. tray ceiling, 18" ceramic tile, master suite fit 4 a princess w/patio access, generous 3 car garage, eat in kitchen w/G.C. views! Gorgeous pool & hot tub, premier plantation shutters, drought tolerant Bahia sod & landscaping are a few of the +s! She's a BEAUTY!
Last Agent to Sell the Property
Mark Stone
Greenbriar Real Estate License #3270500 Listed on: 11/30/2012
Last Buyer's Agent
Joel Robinson
Berkshire Hathaway Homeservice License #3245052
Home Details
Home Type
- Single Family
Est. Annual Taxes
- $354
Year Built
- Built in 2012
Lot Details
- 0.5 Acre Lot
- Lot Dimensions are 152 x 140 x 152 x 140
- On Golf Course
- Landscaped
- Sloped Lot
- Sprinkler System
- Property is zoned CRR
HOA Fees
- Property has a Home Owners Association
Parking
- 3 Car Attached Garage
- Garage Door Opener
- Driveway
Home Design
- Contemporary Architecture
- Block Foundation
- Slab Foundation
- Shingle Roof
- Ridge Vents on the Roof
- Asphalt Roof
- Stucco
Interior Spaces
- 2,131 Sq Ft Home
- Open Floorplan
- Tray Ceiling
- Double Door Entry
- Fire and Smoke Detector
Kitchen
- Eat-In Kitchen
- Breakfast Bar
- Oven
- Range
- Built-In Microwave
- Dishwasher
- Stone Countertops
- Solid Wood Cabinet
- Disposal
Flooring
- Carpet
- Ceramic Tile
Bedrooms and Bathrooms
- 3 Bedrooms
- Primary Bedroom Suite
- Split Bedroom Floorplan
- Walk-In Closet
- 2 Full Bathrooms
- Shower Only
- Separate Shower
Laundry
- Dryer
- Washer
- Laundry Tub
Pool
- In Ground Pool
- Spa
Utilities
- Central Heating and Cooling System
- Septic Tank
Community Details
Overview
- Citrus Hills Subdivision
Amenities
- Shops
- Clubhouse
Recreation
- Golf Course Community
- Tennis Courts
Ownership History
Purchase Details
Home Financials for this Owner
Home Financials are based on the most recent Mortgage that was taken out on this home.Purchase Details
Home Financials for this Owner
Home Financials are based on the most recent Mortgage that was taken out on this home.Purchase Details
Home Financials for this Owner
Home Financials are based on the most recent Mortgage that was taken out on this home.Purchase Details
Home Financials for this Owner
Home Financials are based on the most recent Mortgage that was taken out on this home.Purchase Details
Purchase Details
Purchase Details
Purchase Details
Purchase Details
Purchase Details
Purchase Details
Home Financials for this Owner
Home Financials are based on the most recent Mortgage that was taken out on this home.Purchase Details
Similar Homes in the area
Home Values in the Area
Average Home Value in this Area
Purchase History
| Date | Type | Sale Price | Title Company |
|---|---|---|---|
| Warranty Deed | $310,000 | First International Ttl Inc | |
| Warranty Deed | $275,000 | Manatee Title Llc | |
| Warranty Deed | $255,000 | Wollinka Wikle Title Insuran | |
| Interfamily Deed Transfer | -- | Attorney | |
| Interfamily Deed Transfer | -- | Attorney | |
| Interfamily Deed Transfer | -- | Attorney | |
| Deed | $100 | -- | |
| Warranty Deed | $230,000 | Manatee Title Co Inc | |
| Interfamily Deed Transfer | -- | None Available | |
| Deed | $100 | -- | |
| Warranty Deed | $22,500 | Manatee Title Company Inc | |
| Deed | $100 | -- | |
| Warranty Deed | $80,000 | Advance Homestead Title Inc | |
| Deed | $27,600 | -- |
Mortgage History
| Date | Status | Loan Amount | Loan Type |
|---|---|---|---|
| Open | $248,000 | New Conventional | |
| Previous Owner | $200,000 | New Conventional | |
| Previous Owner | $60,000 | Fannie Mae Freddie Mac |
Property History
| Date | Event | Price | Change | Sq Ft Price |
|---|---|---|---|---|
| 09/20/2019 09/20/19 | Sold | $310,000 | -4.6% | $145 / Sq Ft |
| 08/21/2019 08/21/19 | Pending | -- | -- | -- |
| 07/07/2019 07/07/19 | For Sale | $324,900 | +18.1% | $152 / Sq Ft |
| 06/20/2016 06/20/16 | Sold | $275,000 | -7.4% | $129 / Sq Ft |
| 05/21/2016 05/21/16 | Pending | -- | -- | -- |
| 02/22/2016 02/22/16 | For Sale | $296,900 | +16.4% | $139 / Sq Ft |
| 03/01/2013 03/01/13 | Sold | $255,000 | -14.9% | $120 / Sq Ft |
| 01/30/2013 01/30/13 | Pending | -- | -- | -- |
| 11/30/2012 11/30/12 | For Sale | $299,500 | +30.2% | $141 / Sq Ft |
| 06/01/2012 06/01/12 | Sold | $230,000 | -2.1% | $106 / Sq Ft |
| 05/02/2012 05/02/12 | Pending | -- | -- | -- |
| 03/01/2012 03/01/12 | For Sale | $234,900 | -- | $109 / Sq Ft |
Tax History Compared to Growth
Tax History
| Year | Tax Paid | Tax Assessment Tax Assessment Total Assessment is a certain percentage of the fair market value that is determined by local assessors to be the total taxable value of land and additions on the property. | Land | Improvement |
|---|---|---|---|---|
| 2024 | $3,867 | $293,954 | -- | -- |
| 2023 | $3,867 | $285,392 | $0 | $0 |
| 2022 | $3,620 | $277,080 | $0 | $0 |
| 2021 | $4,049 | $277,015 | $26,410 | $250,605 |
| 2020 | $3,595 | $240,202 | $27,000 | $213,202 |
| 2019 | $3,842 | $253,584 | $20,480 | $233,104 |
| 2018 | $3,912 | $254,140 | $22,550 | $231,590 |
| 2017 | $3,794 | $240,900 | $16,650 | $224,250 |
| 2016 | $2,982 | $220,227 | $19,530 | $200,697 |
| 2015 | $3,029 | $218,696 | $17,440 | $201,256 |
| 2014 | $3,100 | $216,960 | $19,864 | $197,096 |
Agents Affiliated with this Home
-
David Collins

Seller's Agent in 2019
David Collins
LPT Realty, LLC
(352) 422-5297
24 in this area
108 Total Sales
-
Kim DeVane

Buyer's Agent in 2019
Kim DeVane
RE/MAX
(352) 257-5353
14 in this area
228 Total Sales
-
J
Seller's Agent in 2016
Joel Robinson
Berkshire Hathaway Homeservice
-
Susan Banden

Buyer's Agent in 2016
Susan Banden
REALTRUST REALTY
(352) 634-4671
71 in this area
111 Total Sales
-
M
Seller's Agent in 2013
Mark Stone
Greenbriar Real Estate
-
E
Seller's Agent in 2012
Edison Phillips
Sellstate Next Generation Real
(352) 302-3146
Map
Source: REALTORS® Association of Citrus County
MLS Number: 359277
APN: 19E-18S-18-0110-00220-0260
- 837 E Epsom Ct
- 790 E Gilchrist Ct
- 690 E Gilchrist Ct Unit 1 B
- 791 E Hartford St Unit 1B
- 636 E Gilchrist Ct
- 636 E Gilchrist Ct Unit 6A
- 705 E Dakota Ct
- 535 E Gilchrist Ct
- 1070 E Rhapsody Ln
- 489 E Falconry Ct
- 1095 E Triple Crown Loop
- 479 E Epsom Ct
- 1495 N Man o War Dr
- 2209 N Annapolis Ave
- 599 E Charleston Ct
- 834 E Boston St
- 391 E Falconry Ct
- 390 E Falconry Ct
- 1221 E Rhapsody Ln
- 1323 N Annapolis Ave
