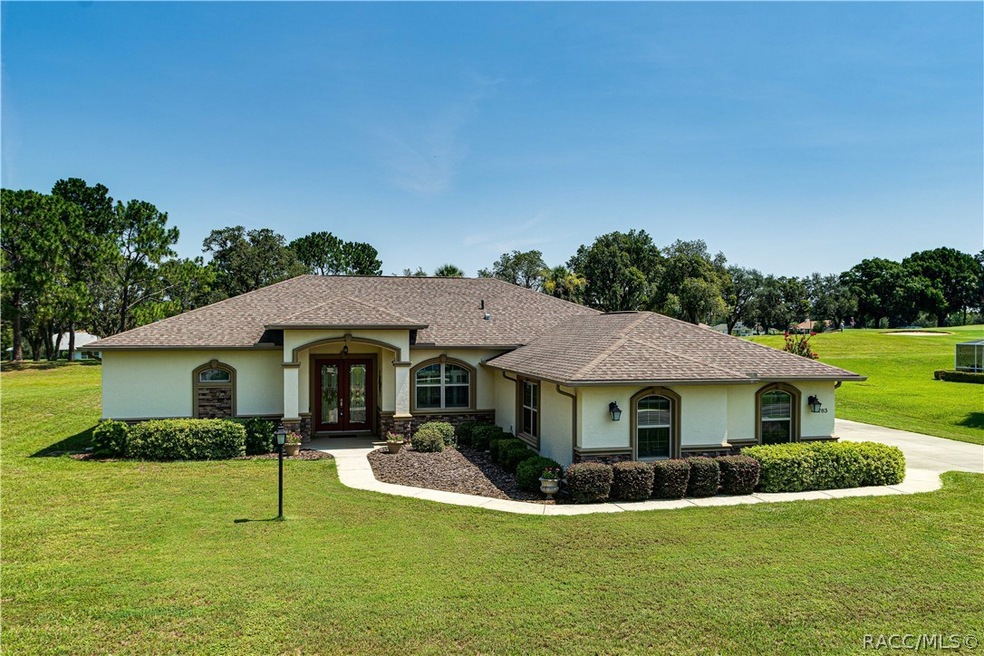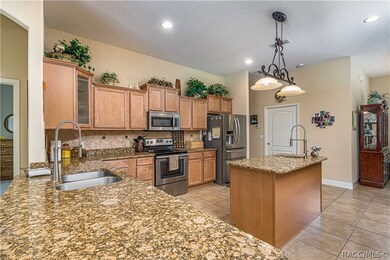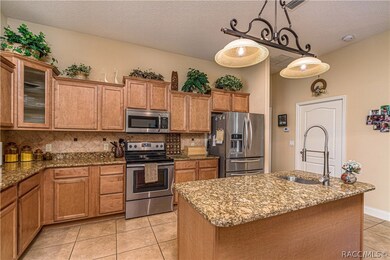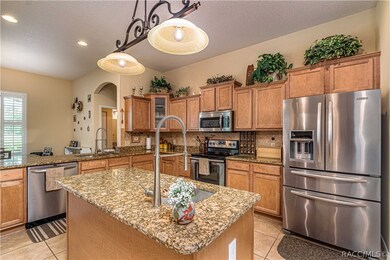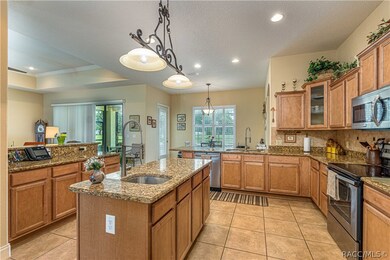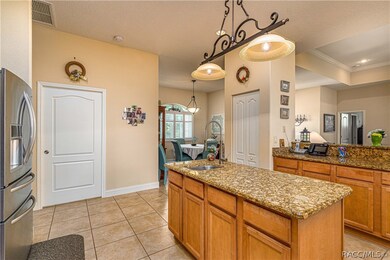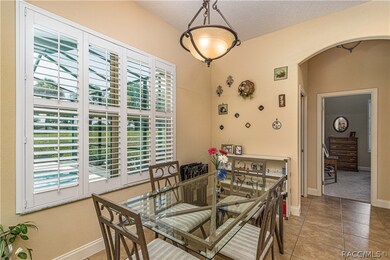
783 E Falconry Ct Hernando, FL 34442
Highlights
- On Golf Course
- Heated In Ground Pool
- Sitting Area In Primary Bedroom
- Fitness Center
- Primary Bedroom Suite
- Open Floorplan
About This Home
As of September 2019IMPECCABLY MAINTAINED 3 BEDROOM 2 BATH, 3 CAR GARAGE, SOCIAL MEMBERSHIP, GOLF COURSE, POOL HOME. This incredibly designed & tastefully decorated home that doesn’t waste a foot of space is loaded w/upgrades that are too numerous to list here (Please see the picture section for an extensive list) but the highlights include: A large perfectly designed kitchen w/ample counter space, (Granite) & cupboard space (designer wood cabinets), stainless appliances, along w/large eat in area. The Master Suite is Private from rest of home, 2 Walk in Closets & a Bath Suite that is fit for royalty. The Great Room design is perfect for entertaining or everyday living w/a living area that is open & abundant along w/a formal dining area. It gets better, 2 additional Bedrooms w/Large Closets, Covered Lanai & Screened In Heated Pool w/Hot Tub (gas heated), beautifully landscaped easy to maintain lot w irrigation system, & 3 Car Garage. Just minutes from the best amenity package in the state of Florida.
Last Agent to Sell the Property
LPT Realty, LLC License #3245634 Listed on: 07/08/2019

Home Details
Home Type
- Single Family
Est. Annual Taxes
- $3,912
Year Built
- Built in 2012
Lot Details
- 0.5 Acre Lot
- Property fronts a county road
- On Golf Course
- Landscaped
- Rectangular Lot
- Sprinkler System
- Property is zoned CRR
HOA Fees
- $11 Monthly HOA Fees
Parking
- 3 Car Attached Garage
- Driveway
Home Design
- Block Foundation
- Shingle Roof
- Asphalt Roof
- Stucco
Interior Spaces
- 2,131 Sq Ft Home
- 1-Story Property
- Open Floorplan
- Tray Ceiling
- Vaulted Ceiling
- Fire and Smoke Detector
Kitchen
- Eat-In Kitchen
- Breakfast Bar
- Electric Oven
- Electric Cooktop
- Microwave
- Dishwasher
- Stone Countertops
- Disposal
Flooring
- Carpet
- Ceramic Tile
Bedrooms and Bathrooms
- 3 Bedrooms
- Sitting Area In Primary Bedroom
- Primary Bedroom Suite
- Split Bedroom Floorplan
- Walk-In Closet
- 2 Full Bathrooms
- Dual Sinks
Laundry
- Laundry in unit
- Dryer
- Washer
Pool
- Heated In Ground Pool
- Gas Heated Pool
- Screen Enclosure
Schools
- Forest Ridge Elementary School
- Lecanto Middle School
- Lecanto High School
Utilities
- Central Heating and Cooling System
- Septic Tank
Community Details
Overview
- Association fees include pool(s), recreation facilities, tennis courts
- Citrus Hills Association
- Citrus Hills Subdivision
Amenities
- Shops
- Restaurant
- Clubhouse
- Planned Social Activities
Recreation
- Golf Course Community
- Tennis Courts
- Fitness Center
- Community Pool
- Community Spa
- Putting Green
- Park
- Dog Park
Ownership History
Purchase Details
Home Financials for this Owner
Home Financials are based on the most recent Mortgage that was taken out on this home.Purchase Details
Home Financials for this Owner
Home Financials are based on the most recent Mortgage that was taken out on this home.Purchase Details
Home Financials for this Owner
Home Financials are based on the most recent Mortgage that was taken out on this home.Purchase Details
Home Financials for this Owner
Home Financials are based on the most recent Mortgage that was taken out on this home.Purchase Details
Purchase Details
Purchase Details
Purchase Details
Purchase Details
Purchase Details
Purchase Details
Home Financials for this Owner
Home Financials are based on the most recent Mortgage that was taken out on this home.Purchase Details
Similar Homes in the area
Home Values in the Area
Average Home Value in this Area
Purchase History
| Date | Type | Sale Price | Title Company |
|---|---|---|---|
| Warranty Deed | $310,000 | First International Ttl Inc | |
| Warranty Deed | $275,000 | Manatee Title Llc | |
| Warranty Deed | $255,000 | Wollinka Wikle Title Insuran | |
| Interfamily Deed Transfer | -- | Attorney | |
| Interfamily Deed Transfer | -- | Attorney | |
| Interfamily Deed Transfer | -- | Attorney | |
| Deed | $100 | -- | |
| Warranty Deed | $230,000 | Manatee Title Co Inc | |
| Interfamily Deed Transfer | -- | None Available | |
| Deed | $100 | -- | |
| Warranty Deed | $22,500 | Manatee Title Company Inc | |
| Deed | $100 | -- | |
| Warranty Deed | $80,000 | Advance Homestead Title Inc | |
| Deed | $27,600 | -- |
Mortgage History
| Date | Status | Loan Amount | Loan Type |
|---|---|---|---|
| Open | $248,000 | New Conventional | |
| Previous Owner | $200,000 | New Conventional | |
| Previous Owner | $60,000 | Fannie Mae Freddie Mac |
Property History
| Date | Event | Price | Change | Sq Ft Price |
|---|---|---|---|---|
| 09/20/2019 09/20/19 | Sold | $310,000 | -4.6% | $145 / Sq Ft |
| 08/21/2019 08/21/19 | Pending | -- | -- | -- |
| 07/07/2019 07/07/19 | For Sale | $324,900 | +18.1% | $152 / Sq Ft |
| 06/20/2016 06/20/16 | Sold | $275,000 | -7.4% | $129 / Sq Ft |
| 05/21/2016 05/21/16 | Pending | -- | -- | -- |
| 02/22/2016 02/22/16 | For Sale | $296,900 | +16.4% | $139 / Sq Ft |
| 03/01/2013 03/01/13 | Sold | $255,000 | -14.9% | $120 / Sq Ft |
| 01/30/2013 01/30/13 | Pending | -- | -- | -- |
| 11/30/2012 11/30/12 | For Sale | $299,500 | +30.2% | $141 / Sq Ft |
| 06/01/2012 06/01/12 | Sold | $230,000 | -2.1% | $106 / Sq Ft |
| 05/02/2012 05/02/12 | Pending | -- | -- | -- |
| 03/01/2012 03/01/12 | For Sale | $234,900 | -- | $109 / Sq Ft |
Tax History Compared to Growth
Tax History
| Year | Tax Paid | Tax Assessment Tax Assessment Total Assessment is a certain percentage of the fair market value that is determined by local assessors to be the total taxable value of land and additions on the property. | Land | Improvement |
|---|---|---|---|---|
| 2024 | $3,867 | $293,954 | -- | -- |
| 2023 | $3,867 | $285,392 | $0 | $0 |
| 2022 | $3,620 | $277,080 | $0 | $0 |
| 2021 | $4,049 | $277,015 | $26,410 | $250,605 |
| 2020 | $3,595 | $240,202 | $27,000 | $213,202 |
| 2019 | $3,842 | $253,584 | $20,480 | $233,104 |
| 2018 | $3,912 | $254,140 | $22,550 | $231,590 |
| 2017 | $3,794 | $240,900 | $16,650 | $224,250 |
| 2016 | $2,982 | $220,227 | $19,530 | $200,697 |
| 2015 | $3,029 | $218,696 | $17,440 | $201,256 |
| 2014 | $3,100 | $216,960 | $19,864 | $197,096 |
Agents Affiliated with this Home
-

Seller's Agent in 2019
David Collins
LPT Realty, LLC
(352) 422-5297
23 in this area
107 Total Sales
-

Buyer's Agent in 2019
Kim DeVane
RE/MAX
(352) 436-7371
13 in this area
225 Total Sales
-
J
Seller's Agent in 2016
Joel Robinson
Berkshire Hathaway Homeservice
-

Buyer's Agent in 2016
Susan Banden
REALTRUST REALTY
(352) 634-4671
69 in this area
109 Total Sales
-
M
Seller's Agent in 2013
Mark Stone
Greenbriar Real Estate
-
E
Seller's Agent in 2012
Edison Phillips
Sellstate Next Generation Real
Map
Source: REALTORS® Association of Citrus County
MLS Number: 784344
APN: 19E-18S-18-0110-00220-0260
- 804 E Epsom Ct
- 837 E Epsom Ct
- 690 E Gilchrist Ct
- 636 E Gilchrist Ct Unit 6A
- 715 E Hartford St Unit 4A
- 791 E Hartford St Unit 1B
- 705 E Dakota Ct
- 640 E Hartford St
- 489 E Falconry Ct
- 479 E Epsom Ct
- 1070 E Rhapsody Ln
- 1095 E Triple Crown Loop
- 391 E Falconry Ct
- 390 E Falconry Ct
- 599 E Charleston Ct
- 2209 N Annapolis Ave
- 1495 N Man o War Dr
- 834 E Boston St
- 800 E Dakota Ct
- 1221 E Rhapsody Ln
