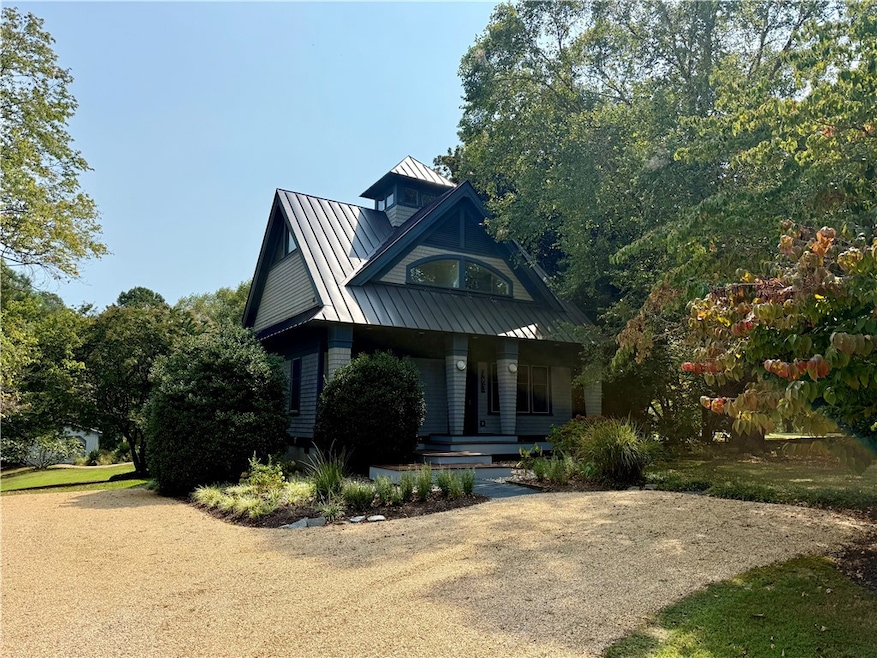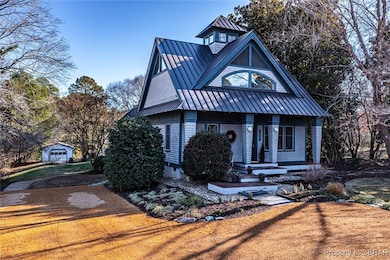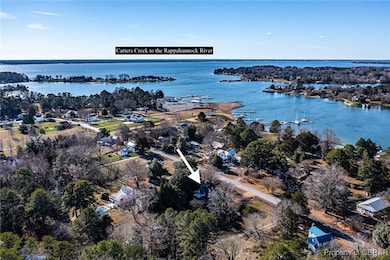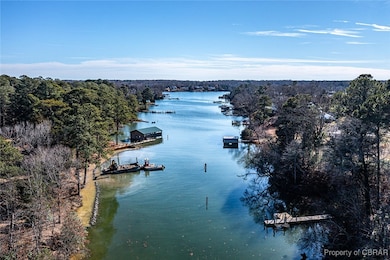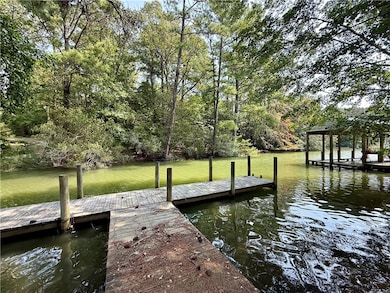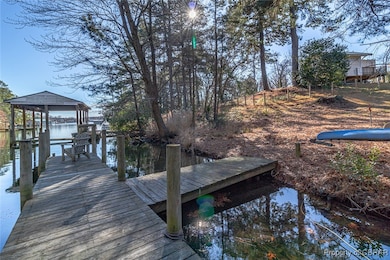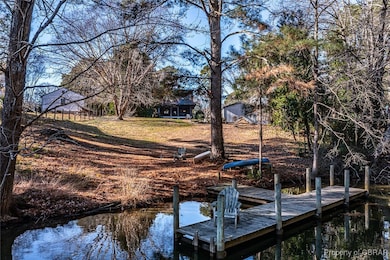783 King Carter Dr Irvington, VA 22480
Estimated payment $4,970/month
About This Home
Live in the heart of Irvington! A vibrant community offering dining, shopping, a park, tennis courts, & engaging community events. Just minutes from Kilmarnock & White Stone, this waterfront home on Carters Creek is ideal for living in the heart of town—a private pier with 2-3' MLW. Enjoy the outdoor spaces with scenic views from the screen porch & deck or waive to the passing neighbors from the front entrance covered porch. Custom-designed by Randall Kipp, this home is full of charm & unique features both inside & out. The open-concept first floor is perfect for entertaining. High ceilings, custom built-ins including bookshelves & cabinetry, gas fireplace, Walker Zanger terra cotta tile floors throughout the 1st level, & abundant natural light through thoughtfully placed glass. The 1st floor featured a spacious living area, cozy dining area, & a wonderful kitchen with concrete countertops & a center island. Completed by a 1st-floor bedroom with access to the full bathroom. Upstairs is ALL Primary Bedroom with a HUGE Walk-in Closet, Utility Room, Shoe Closet, Bathroom, & private balcony. The basement is accessed interior only & provides great storage & a mechanical room. This waterfront gem offers a unique blend of modern comfort, architectural appeal, & a prime location in a sought-after community.
Listing Agent
David Dew
IsaBell K. Horsley Real Estate License #0225069398 Listed on: 01/02/2025
Co-Listing Agent
Katie Dew
IsaBell K. Horsley Real Estate License #0225078297
Map
Home Details
Home Type
Single Family
Est. Annual Taxes
$170
Year Built
2004
Lot Details
0
Listing Details
- Property Sub Type: Single Family Residence
- Property Type: Residential
- Water Body Name: CARTERS CREEK
- Co List Office Mls Id: cbra.446
- Co List Office Phone: (804) 435-2644
- Co List Office Mls Id: cbra.446
- Ownership: Individuals
- Subdivision Name: None
- Directions: From Irvington towards the Tides Inn. Bear Left, keep straight on King Carter Drive. Home on Left, See Sign.
- Above Grade Finished Sq Ft: 1728.0
- Property Attached Yn: No
- Year Built Details: Actual
- RecordSignature: -1060826867
- Special Features: VirtualTour
- Year Built: 2004
Interior Features
- Appliances: Dryer, Dishwasher, Gas Cooking, Microwave, Propane Water Heater, Refrigerator, Range Hood, Stove, Tankless Water Heater, Washer
- Other Equipment: Generator
- Full Bathrooms: 2
- Total Bedrooms: 2
- Fireplace Features: Gas, Insert
- Fireplaces: 1
- Total Bedrooms: 5
- Stories: 2
- Stories: 2
- Window Features: Screens
Exterior Features
- Disclosures: Disclosure on File
- Construction Type: Cedar, Drywall, Frame, Shake Siding
- Other Structures: Shed(s)
- Patio And Porch Features: Screened, Deck, Porch
- Property Condition: Resale
- Roof: Metal
Utilities
- Cooling: Heat Pump, Zoned
- Heating Yn: Yes
- Sewer: Septic Tank
- Water Source: Public
Schools
- Elementary School: Lancaster
- High School: Lancaster
- Middle Or Junior School: Lancaster
Tax Info
- Tax Annual Amount: 4195.95
- Tax Lot: 1.07 ACRES
- Tax Year: 2025
Home Values in the Area
Average Home Value in this Area
Tax History
| Year | Tax Paid | Tax Assessment Tax Assessment Total Assessment is a certain percentage of the fair market value that is determined by local assessors to be the total taxable value of land and additions on the property. | Land | Improvement |
|---|---|---|---|---|
| 2024 | $170 | $791,500 | $165,000 | $626,500 |
| 2023 | $156 | $521,300 | $155,000 | $366,300 |
| 2022 | $3,441 | $521,300 | $155,000 | $366,300 |
| 2021 | $3,441 | $521,300 | $155,000 | $366,300 |
| 2020 | $3,441 | $521,300 | $155,000 | $366,300 |
| 2019 | $3,441 | $521,300 | $155,000 | $366,300 |
| 2018 | $199 | $397,000 | $159,000 | $238,000 |
| 2017 | $199 | $397,000 | $159,000 | $238,000 |
| 2016 | -- | $397,000 | $159,000 | $238,000 |
| 2014 | -- | $0 | $0 | $0 |
| 2013 | -- | $0 | $0 | $0 |
Property History
| Date | Event | Price | List to Sale | Price per Sq Ft |
|---|---|---|---|---|
| 01/02/2025 01/02/25 | For Sale | $1,075,000 | -- | $622 / Sq Ft |
Source: Chesapeake Bay & Rivers Association of REALTORS®
MLS Number: 2500098
APN: 33-302A
- 245 Steamboat Rd Unit B
- 645 Rappahannock Dr
- 13 Bay Ct
- 33 Claybrook Ave
- 24 Fox Hill Dr
- 26 Fox Hill Dr
- 32 Fox Hill Dr
- 34 Fox Hill Dr
- 39 Fox Hill Dr
- 494 N Main St
- 312 Lee Dale Dr
- 160 Lancaster Creek Dr
- 111 Moon Dr
- 1150 Brammer Dr
- 5523 White Hall Rd
- 532 Wolf Trap Ln
- 319 Main St
- 319 Main St Unit 4
- 5679 Hickory Fork Rd
- 9469 Glass Rd
