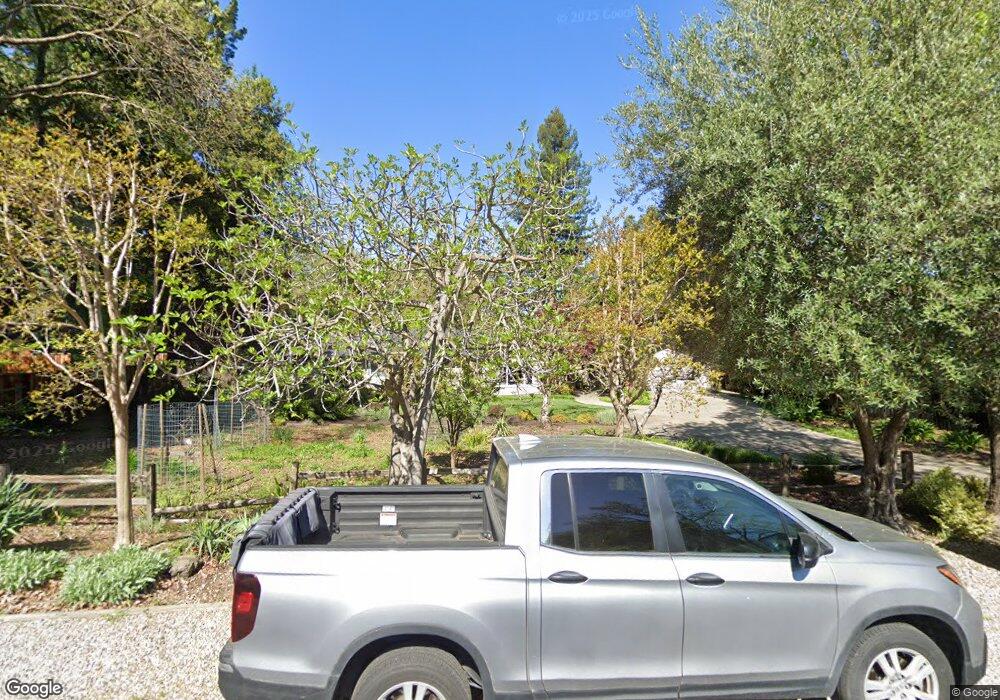783 Los Palos Manor Lafayette, CA 94549
Trails NeighborhoodEstimated Value: $3,787,446 - $4,262,000
5
Beds
3
Baths
3,957
Sq Ft
$1,001/Sq Ft
Est. Value
About This Home
This home is located at 783 Los Palos Manor, Lafayette, CA 94549 and is currently estimated at $3,961,149, approximately $1,001 per square foot. 783 Los Palos Manor is a home located in Contra Costa County with nearby schools including Burton Valley Elementary School, Stanley Middle School, and Acalanes High School.
Ownership History
Date
Name
Owned For
Owner Type
Purchase Details
Closed on
Sep 17, 2021
Sold by
Goeller Myles and Goeller Lisa
Bought by
Goeller Myles and Goeller Lisa
Current Estimated Value
Purchase Details
Closed on
Mar 2, 2016
Sold by
Berolzheimer Michael T and Berolzheimer Michelle L
Bought by
Goeller Myles and Goeller Lisa
Purchase Details
Closed on
Jan 17, 2014
Sold by
Berolzheimer Michael T and Berolzheimer Michelle L
Bought by
The M & M Berolzheimer Family Trust
Purchase Details
Closed on
Aug 14, 2012
Sold by
Holden Thomas and Holden Hilary Iona
Bought by
Berolzheimer Michael T and Berolzheimer Michelle L
Home Financials for this Owner
Home Financials are based on the most recent Mortgage that was taken out on this home.
Original Mortgage
$1,698,750
Interest Rate
2.95%
Mortgage Type
New Conventional
Purchase Details
Closed on
Oct 1, 1999
Sold by
Schrage Kevin A and Schrage Sharon E
Bought by
Holden Thomas and Holden Hilary Iona
Home Financials for this Owner
Home Financials are based on the most recent Mortgage that was taken out on this home.
Original Mortgage
$711,750
Interest Rate
7.37%
Mortgage Type
Purchase Money Mortgage
Purchase Details
Closed on
Aug 24, 1994
Sold by
Wilson Frederick R and Wilson Patricia E
Bought by
Schrage Kevin A and Schrage Sharon E
Home Financials for this Owner
Home Financials are based on the most recent Mortgage that was taken out on this home.
Original Mortgage
$320,000
Interest Rate
3.75%
Mortgage Type
Purchase Money Mortgage
Create a Home Valuation Report for This Property
The Home Valuation Report is an in-depth analysis detailing your home's value as well as a comparison with similar homes in the area
Home Values in the Area
Average Home Value in this Area
Purchase History
| Date | Buyer | Sale Price | Title Company |
|---|---|---|---|
| Goeller Myles | -- | None Available | |
| Goeller Myles | $3,000,000 | Chicago Title Company | |
| The M & M Berolzheimer Family Trust | -- | None Available | |
| Berolzheimer Michael T | -- | Chicago Title Company | |
| Holden Thomas | -- | Chicago Title | |
| Schrage Kevin A | $550,000 | Placer Title Company |
Source: Public Records
Mortgage History
| Date | Status | Borrower | Loan Amount |
|---|---|---|---|
| Previous Owner | Berolzheimer Michael T | $1,698,750 | |
| Previous Owner | Holden Thomas | $711,750 | |
| Previous Owner | Schrage Kevin A | $320,000 | |
| Closed | Schrage Kevin A | $120,000 | |
| Closed | Holden Thomas | $97,250 |
Source: Public Records
Tax History Compared to Growth
Tax History
| Year | Tax Paid | Tax Assessment Tax Assessment Total Assessment is a certain percentage of the fair market value that is determined by local assessors to be the total taxable value of land and additions on the property. | Land | Improvement |
|---|---|---|---|---|
| 2025 | $40,030 | $3,551,385 | $2,130,833 | $1,420,552 |
| 2024 | $40,030 | $3,481,751 | $2,089,052 | $1,392,699 |
| 2023 | $39,363 | $3,413,483 | $2,048,091 | $1,365,392 |
| 2022 | $38,767 | $3,346,553 | $2,007,933 | $1,338,620 |
| 2021 | $37,647 | $3,280,935 | $1,968,562 | $1,312,373 |
| 2019 | $37,216 | $3,183,623 | $1,910,174 | $1,273,449 |
| 2018 | $35,899 | $3,121,200 | $1,872,720 | $1,248,480 |
| 2017 | $35,284 | $3,060,000 | $1,836,000 | $1,224,000 |
| 2016 | $27,471 | $2,356,131 | $1,643,571 | $712,560 |
| 2015 | $26,736 | $2,320,741 | $1,618,884 | $701,857 |
| 2014 | $26,531 | $2,275,282 | $1,587,173 | $688,109 |
Source: Public Records
Map
Nearby Homes
- 9 Burton Vista Ct
- 18 Diablo Oaks Way
- 706 St Marys Rd
- 682 Jennie Ct
- 3296 Walnut Ln
- 840 Broadmoor Ct
- 645 Evelyn Ct
- 24 Brookdale Ct
- 940 Reliez Station Ln
- 1909 Skycrest Dr Unit 2
- 1817 Skycrest Dr Unit 4
- 2001 Skycrest Dr Unit 4
- 21 Samantha Dr
- 3117 Golden Rain Rd Unit 12
- 959 Janet Ln
- 0 Hamlin Rd Unit 41110057
- 3523 Freeman Rd
- 921 Foye Dr
- 2573 Golden Rain Rd Unit 4
- 2601 Pine Knoll Dr Unit 8
- 787 Los Palos Manor
- 3250 Glenside Dr
- 777 Los Palos Manor
- 3312 Las Huertas Rd
- 3262 Glenside Dr
- 770 Los Palos Manor
- 780 Los Palos Manor
- 786 Los Palos Manor
- 789 Los Palos Dr
- 3308 Las Huertas Rd
- 788 Los Palos Dr
- 3244 Glenside Dr
- 3318 Las Huertas Rd
- 790 Los Palos Manor
- 3251 Glenside Dr
- 789 Los Palos Manor
- 771 Los Palos Dr
- 3242 Glenside Dr
- 715 Las Trampas Rd
- 3310 Las Huertas Rd
