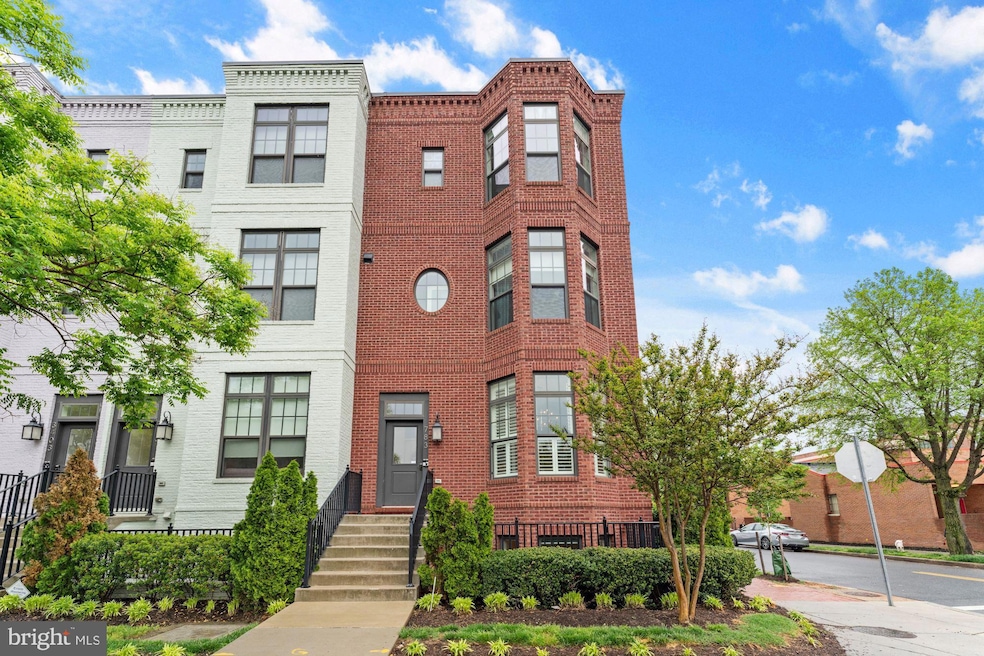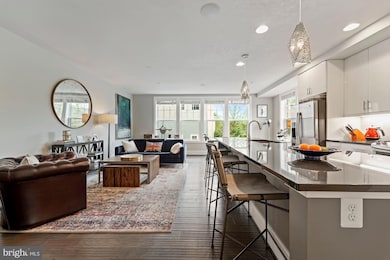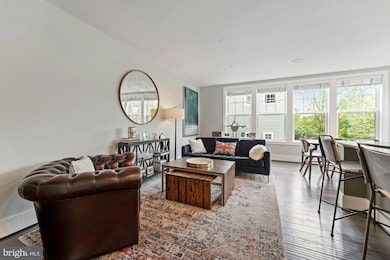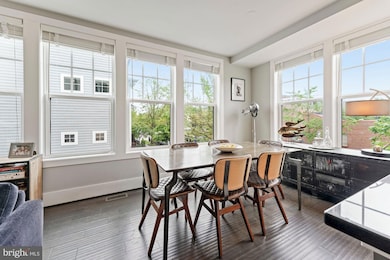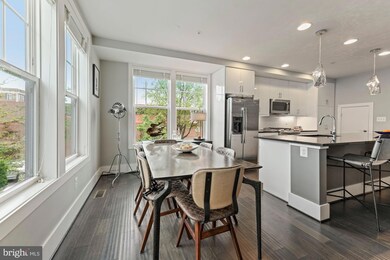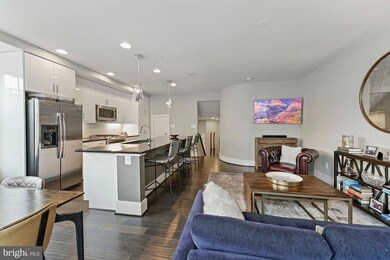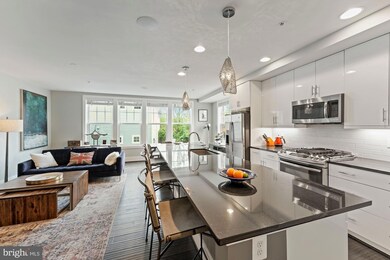783 Morton St NW Unit A Washington, DC 20010
Park View NeighborhoodHighlights
- Contemporary Architecture
- Forced Air Heating and Cooling System
- 3-minute walk to Columbia Heights Dog Park
- 1 Car Direct Access Garage
- Dogs Allowed
About This Home
Beautiful unit for rent at the Morton Street Mews; a secure, gated community built by the acclaimed design firm, OPaL, in 2015. This 3-level end unit condo features 2 bedrooms, 2 bathrooms and an attached one car garage parking space. Upon entering the unit, a short flight of stairs takes you to the spacious main floor with a light-filled open concept dining, living room and gourmet kitchen. The kitchen boasts stainless steel appliances including gas stove, wine fridge, double door refrigerator, cabinet microwave, dishwasher and a large pantry. Back down the stairs on the entry-level you will find a full bathroom and adjacent bedroom that includes a beautiful bay window with custom made shutters and built-in bed with storage. Downstairs is the owners suite whose features include an en suite bathroom with double vanity and large walk-in shower, as well as a walk-in closet with custom Elfa system. Enjoy all the benefits of living at the intersection of Columbia Heights and the Georgia Ave Corridor â a short walk to restaurants like Red Rocks, Call Your Mother Deli, and wine/beer gardens like Midlands, Hook Hall, and St. Vincent, as well as numerous grocery stores, coffee shops and other retail. Evenly split between Georgia Ave/Petworth and Columbia Heights metro stations and accessible to multiple bus lines and several Capital Bikeshare locations make commuting a breeze. Don't miss this opportunity to live in one of DCs hottest neighborhoods.
Listing Agent
(202) 423-8332 maburahmeh@ttrsir.com TTR Sotheby's International Realty License #SP98361034 Listed on: 11/18/2025

Co-Listing Agent
kfrazier@ttrsir.com TTR Sotheby's International Realty License #SP200202046
Townhouse Details
Home Type
- Townhome
Year Built
- Built in 2015
Parking
- 1 Car Direct Access Garage
- Rear-Facing Garage
Home Design
- Contemporary Architecture
- Brick Exterior Construction
Interior Spaces
- 1,124 Sq Ft Home
- Property has 2.5 Levels
Kitchen
- Gas Oven or Range
- Built-In Microwave
- Dishwasher
- Disposal
Bedrooms and Bathrooms
Laundry
- Laundry in unit
- Dryer
- Washer
Utilities
- Forced Air Heating and Cooling System
- Heat Pump System
- Electric Water Heater
- Public Septic
Listing and Financial Details
- Residential Lease
- Security Deposit $3,700
- $150 Move-In Fee
- Tenant pays for electricity, gas, internet, cable TV, light bulbs/filters/fuses/alarm care
- Rent includes parking, water, sewer, trash removal
- No Smoking Allowed
- 12-Month Min and 24-Month Max Lease Term
- Available 12/22/25
- $48 Application Fee
- $50 Repair Deductible
- Assessor Parcel Number 2894//2058
Community Details
Overview
- Property has a Home Owners Association
- Association fees include sewer, water, trash
- Morton Street Mews Condo
- Morton Street Mews Condo Community
- Columbia Heights Subdivision
Pet Policy
- Pet Deposit $500
- Dogs Allowed
Map
Source: Bright MLS
MLS Number: DCDC2232254
- 3409 Sherman Ave NW Unit 2
- 1000 Park Rd NW
- 763 Morton St NW Unit 1
- 762 Park Rd NW Unit 7
- 3318 Sherman Ave NW Unit 101
- 3318 Sherman Ave NW Unit 104
- 747 Morton St NW Unit 1
- 3303 Sherman Ave NW Unit B
- 3303 Sherman Ave NW Unit A
- 776 Lamont St NW
- 3521 New Hampshire Ave NW
- 718 Park Rd NW Unit 6
- 718 Lamont St NW
- 3540 Rock Creek Church Rd NW Unit 303
- 747 Newton Place NW
- 729 Kenyon St NW
- 739 Newton Place NW Unit 104
- 1212 Park Rd NW
- 3534 10th St NW Unit 450
- 1225 Park Rd NW Unit 1
- 3408 Sherman Ave NW Unit 202
- 3408 Sherman Ave NW Unit 101
- 764 Morton St NW
- 770 Park Rd NW Unit 203
- 3509 New Hampshire Ave NW
- 737 Morton St NW Unit 2
- 749 Park Rd NW Unit 3
- 3321 11th St NW Unit 1
- 3225 Sherman Ave NW Unit 1
- 713 Lamont St NW
- 718 Park Rd NW Unit 4
- 1105 Park Rd NW Unit 3
- 3332 Georgia Ave NW
- 745 Kenyon St NW
- 3547 10th St NW Unit B
- 1204 Monroe St NW Unit 3
- 3427 13th St NW Unit 302
- 3427 13th St NW Unit 104
- 3427 13th St NW Unit 5
- 3427 13th St NW Unit 4
