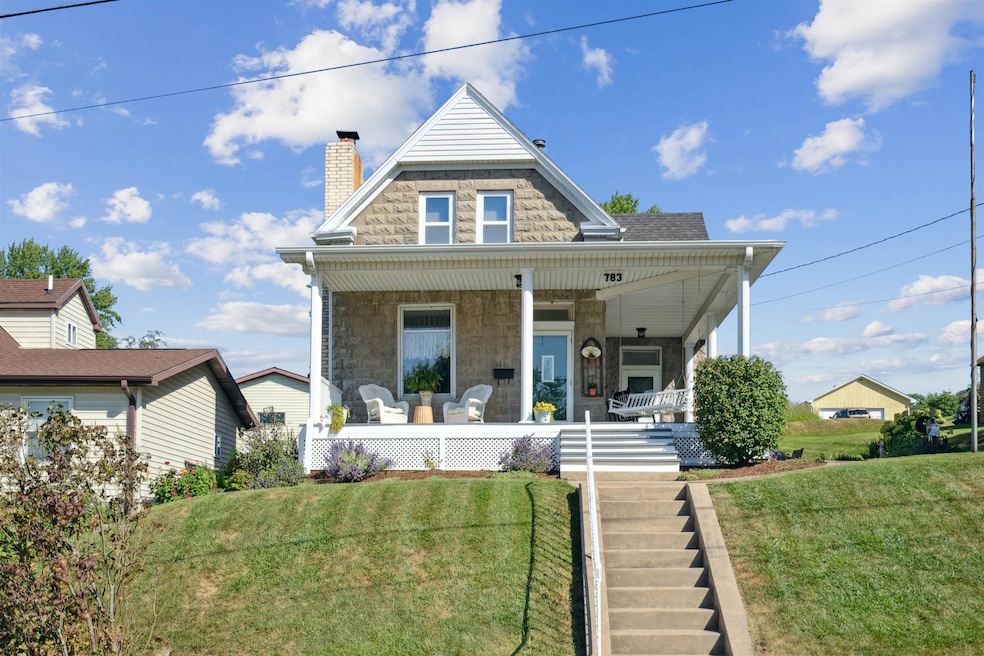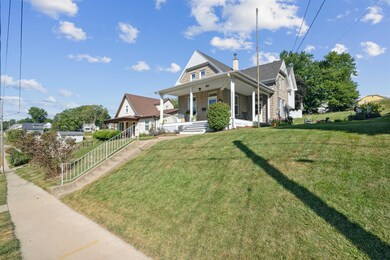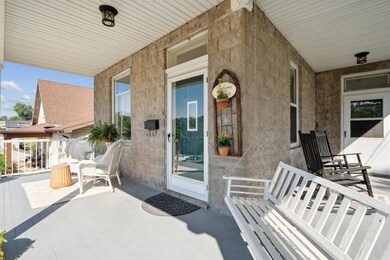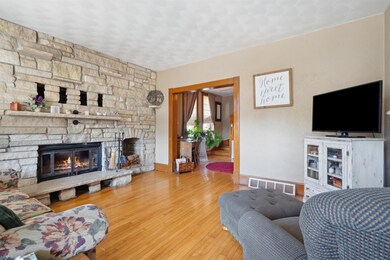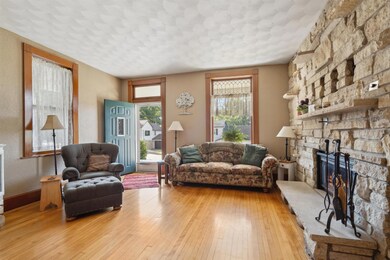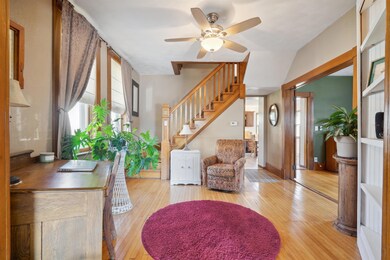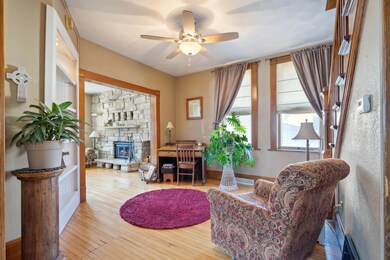
783 Rush St Dubuque, IA 52003
Highlights
- Living Room with Fireplace
- Porch
- Shed
- Bryant Elementary School Rated A-
- Patio
- Forced Air Heating and Cooling System
About This Home
As of September 2024Charming home with something for all to love! This newly updated home is bursting with character. The moment you enter the home you are greeted with the stunning wall-to-wall Hanselman limestone wood burning fireplace, beautifully restored hardwood floors & trim, large windows, & an open staircase. The recently updated kitchen provides LVP flooring, granite countertops with ideal workspace, plenty of storage & a large dining area for all to gather! The second floor has four spacious bedrooms, ample closets & a newly renovated bathroom. The interior beauty is equally matched by the exterior of the home. The wrap-around porch & the patio are welcoming outdoor spaces filled with pops of color from the mature landscaping surrounding the home! The location of this home could be its most attractive feature! Settled at the end of Rush Street, you can enjoy low traffic, close proximity to schools, church & Cleveland Park -home to one of the best views of the Mississippi River! This home has been meticulously cared for & it shows! Schedule your showing today!
Last Agent to Sell the Property
American Realty of Dubuque, Inc. Listed on: 08/14/2024
Home Details
Home Type
- Single Family
Est. Annual Taxes
- $2,686
Year Built
- Built in 1930
Lot Details
- 10,019 Sq Ft Lot
- Lot Dimensions are 60x166
Home Design
- Block Foundation
- Poured Concrete
- Composition Shingle Roof
- Stone Siding
- Vinyl Siding
Interior Spaces
- 1.5-Story Property
- Window Treatments
- Living Room with Fireplace
- Basement Fills Entire Space Under The House
Kitchen
- Oven or Range
- Microwave
- Dishwasher
- Disposal
Bedrooms and Bathrooms
- 4 Bedrooms
Laundry
- Laundry on lower level
- Dryer
- Washer
Outdoor Features
- Patio
- Shed
- Porch
Utilities
- Forced Air Heating and Cooling System
- Gas Available
Listing and Financial Details
- Assessor Parcel Number 1025455013
- $1,200 Seller Concession
Ownership History
Purchase Details
Home Financials for this Owner
Home Financials are based on the most recent Mortgage that was taken out on this home.Similar Homes in Dubuque, IA
Home Values in the Area
Average Home Value in this Area
Purchase History
| Date | Type | Sale Price | Title Company |
|---|---|---|---|
| Warranty Deed | $233,500 | None Listed On Document |
Mortgage History
| Date | Status | Loan Amount | Loan Type |
|---|---|---|---|
| Open | $226,495 | New Conventional | |
| Previous Owner | $108,000 | New Conventional | |
| Previous Owner | $6,750 | Credit Line Revolving | |
| Previous Owner | $40,000 | Credit Line Revolving |
Property History
| Date | Event | Price | Change | Sq Ft Price |
|---|---|---|---|---|
| 09/24/2024 09/24/24 | Sold | $233,500 | -2.7% | $131 / Sq Ft |
| 08/25/2024 08/25/24 | Pending | -- | -- | -- |
| 08/14/2024 08/14/24 | For Sale | $239,900 | -- | $135 / Sq Ft |
Tax History Compared to Growth
Tax History
| Year | Tax Paid | Tax Assessment Tax Assessment Total Assessment is a certain percentage of the fair market value that is determined by local assessors to be the total taxable value of land and additions on the property. | Land | Improvement |
|---|---|---|---|---|
| 2024 | $2,540 | $192,400 | $34,500 | $157,900 |
| 2023 | $2,540 | $192,400 | $34,500 | $157,900 |
| 2022 | $2,606 | $166,560 | $31,050 | $135,510 |
| 2021 | $2,606 | $166,560 | $31,050 | $135,510 |
| 2020 | $2,420 | $144,860 | $27,600 | $117,260 |
| 2019 | $2,434 | $144,860 | $27,600 | $117,260 |
| 2018 | $2,394 | $139,430 | $27,600 | $111,830 |
| 2017 | $2,382 | $139,430 | $27,600 | $111,830 |
| 2016 | $2,382 | $131,850 | $27,600 | $104,250 |
| 2015 | $2,330 | $131,850 | $27,600 | $104,250 |
| 2014 | $2,174 | $126,890 | $27,600 | $99,290 |
Agents Affiliated with this Home
-
Jenny Johnson

Seller's Agent in 2024
Jenny Johnson
American Realty of Dubuque, Inc.
(563) 599-9202
20 Total Sales
-
Janice Esser
J
Buyer's Agent in 2024
Janice Esser
RE/MAX
(563) 581-6073
91 Total Sales
Map
Source: East Central Iowa Association of REALTORS®
MLS Number: 150056
APN: 10-25-455-013
- 395 Mountain Ln
- 811 Cleveland Ave
- 238 Apple St
- 1165 Oak St
- 10 Main St
- 0 Jones St Unit SWC of Water St
- 629 Fenelon Place
- 971 W 3rd St
- 200 Main St
- 1110 Langworthy St
- 1134 Langworthy St
- 504 Bluff St
- 1045 W 3rd St
- 910 W 5th St
- 882 Laurel St
- 671 Roberts St
- 30 Nevada St
- 239 Alpine St
- 345 S Grandview Ave
- 500 Alta Vista St
