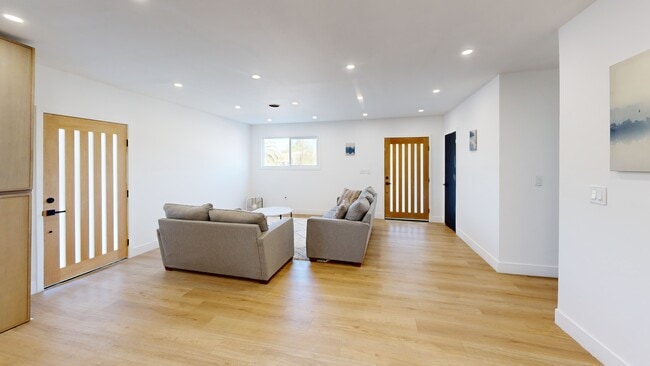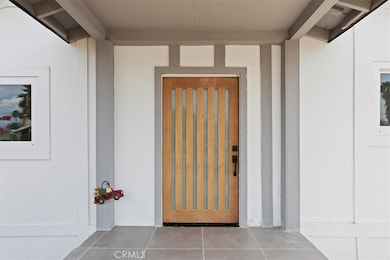
7830 Casa Blanca St Riverside, CA 92504
Estimated payment $3,021/month
Highlights
- Hot Property
- Updated Kitchen
- Deck
- RV Access or Parking
- Open Floorplan
- High Ceiling
About This Home
Welcome to this beautifully renovated and expanded Casa Blanca gem, offering nearly 1,900 sq. ft. of stylish, open-concept living. It has been thoughtfully reimagined with modern upgrades throughout, including new flooring, fresh interior and exterior paint, updated plumbing and electrical, and a brand-new roof.
The kitchen and bathrooms feature brand-new cabinetry, sleek fixtures, and updated lighting that elevates every space. Additional highlights include an indoor laundry room, spacious living areas, and a private back deck—perfect for outdoor dining, entertaining, or simply relaxing.
The expansive driveway provides ample parking with RV potential, and best of all—no HOA! Sitting on a generous lot, this home also offers ample space for gardening, creating an outdoor lounge area, or even adding an ADU for extra income or multigenerational living.
Buyer to verify all square footage and permits.
Ideally located in a convenient Riverside neighborhood, you’ll be just minutes from schools, universities, shopping, and business plazas. Easy freeway access makes commuting simple, while nearby parks and recreational areas add to the lifestyle appeal.
With its extensive upgrades, spacious design, and prime location, this home offers incredible move-in-ready value compared to others in the area.
Listing Agent
OFFERCITY HOMES Brokerage Phone: 951-483-0249 License #02097164 Listed on: 09/23/2025
Open House Schedule
-
Saturday, November 01, 20251:00 to 4:00 pm11/1/2025 1:00:00 PM +00:0011/1/2025 4:00:00 PM +00:00Add to Calendar
Home Details
Home Type
- Single Family
Est. Annual Taxes
- $66
Year Built
- Built in 1920 | Remodeled
Lot Details
- 6,098 Sq Ft Lot
- Wood Fence
- Chain Link Fence
- Private Yard
- Front Yard
- Density is up to 1 Unit/Acre
- Property is zoned R1065
Home Design
- Entry on the 1st floor
- Turnkey
- Raised Foundation
- Wood Roof
- Asphalt Roof
- Wood Siding
- Asphalt
Interior Spaces
- 1,900 Sq Ft Home
- 1-Story Property
- Open Floorplan
- High Ceiling
- Recessed Lighting
- Double Pane Windows
- Family Room
- Living Room
- Dining Room
- Neighborhood Views
- Laundry Room
Kitchen
- Updated Kitchen
- Eat-In Kitchen
- Gas Range
- Quartz Countertops
Flooring
- Laminate
- Vinyl
Bedrooms and Bathrooms
- 5 Main Level Bedrooms
- Remodeled Bathroom
- 3 Full Bathrooms
- Quartz Bathroom Countertops
- Walk-in Shower
Home Security
- Carbon Monoxide Detectors
- Fire and Smoke Detector
Parking
- 3 Open Parking Spaces
- 3 Parking Spaces
- Parking Available
- Tandem Parking
- Driveway
- Paved Parking
- RV Access or Parking
Outdoor Features
- Deck
- Patio
- Exterior Lighting
Location
- Suburban Location
Utilities
- Central Heating and Cooling System
- Natural Gas Connected
- Water Heater
Community Details
- No Home Owners Association
Listing and Financial Details
- Tax Lot 22
- Tax Tract Number 9045
- Assessor Parcel Number 230223008
- $66 per year additional tax assessments
- Seller Considering Concessions
Matterport 3D Tour
Floorplan
Map
Home Values in the Area
Average Home Value in this Area
Tax History
| Year | Tax Paid | Tax Assessment Tax Assessment Total Assessment is a certain percentage of the fair market value that is determined by local assessors to be the total taxable value of land and additions on the property. | Land | Improvement |
|---|---|---|---|---|
| 2025 | $66 | $75,016 | $37,509 | $37,507 |
| 2023 | $66 | $72,104 | $36,053 | $36,051 |
| 2022 | $66 | $70,692 | $35,347 | $35,345 |
| 2021 | $85 | $69,306 | $34,654 | $34,652 |
| 2020 | $85 | $68,596 | $34,299 | $34,297 |
| 2019 | $84 | $67,252 | $33,627 | $33,625 |
| 2018 | $84 | $65,934 | $32,967 | $32,967 |
| 2017 | $84 | $64,642 | $32,321 | $32,321 |
| 2016 | $83 | $63,376 | $31,688 | $31,688 |
| 2015 | $82 | $62,426 | $31,213 | $31,213 |
| 2014 | $666 | $61,204 | $30,602 | $30,602 |
Property History
| Date | Event | Price | List to Sale | Price per Sq Ft | Prior Sale |
|---|---|---|---|---|---|
| 10/08/2025 10/08/25 | For Rent | $3,000 | 0.0% | -- | |
| 10/01/2025 10/01/25 | Price Changed | $575,000 | -4.2% | $303 / Sq Ft | |
| 09/23/2025 09/23/25 | For Sale | $599,999 | 0.0% | $316 / Sq Ft | |
| 09/18/2025 09/18/25 | Price Changed | $599,999 | +81.8% | $316 / Sq Ft | |
| 07/08/2025 07/08/25 | Sold | $330,000 | +20.0% | $458 / Sq Ft | View Prior Sale |
| 06/12/2025 06/12/25 | Pending | -- | -- | -- | |
| 06/04/2025 06/04/25 | For Sale | $275,000 | -- | $381 / Sq Ft |
Purchase History
| Date | Type | Sale Price | Title Company |
|---|---|---|---|
| Grant Deed | $330,000 | Western Resources Title |
Mortgage History
| Date | Status | Loan Amount | Loan Type |
|---|---|---|---|
| Open | $349,188 | Construction |
About the Listing Agent

Meet Edson Miranda – A Leading Real Estate Professional Delivering Results for Sellers and Buyers
Edson Miranda is a trusted and highly accomplished real estate expert known for achieving exceptional results for both sellers and buyers. With a background in development and landscape preservation, Edson brings a sharp analytical eye and strong market insight to every transaction.
For sellers, Edson specializes in tailored marketing strategies, smart pricing, and strong
Edson's Other Listings
Source: California Regional Multiple Listing Service (CRMLS)
MLS Number: IV25196563
APN: 230-223-008
- 7811 Railroad Ave
- 3360 Winstrom St
- 3591 Lillian St
- 7614 Fern St
- 7915 Helena Ave
- 7702 Cassia Ave
- 7450 Emerald St
- 3694 Gay Way
- 3551 Brynhurst Dr
- 7914 Magnolia Ave
- 7307 Diamond St
- 7334 Garden St
- 3765 Roslyn St
- 3133 Juanita St
- 8084 Magnolia Ave
- 3620 Hoover St
- 7535 Magnolia Ave
- 7270 Fiesta Ave
- 8180 Victoria Ave
- 3890 Rockingham Place
- 3245 Depot St
- 3255 Depot St
- 3571 Madison St
- 3679 Crowell Ave
- 8040 Magnolia Ave
- 7457 Mount Vernon St
- 7955 Magnolia Ave
- 7442 Potomac St
- 2801 Adams St
- 7600 Ambergate Place
- 3870 El Hijo St
- 4112 Melrose St
- 4709 Arlington Ave
- 4641-4645 Arlington Ave
- 4661 Arlington Ave
- 6979 Palm Ct Unit J132
- 3035 Bautista St
- 2760 Monroe St
- 3680 Monroe St
- 2832 David St





