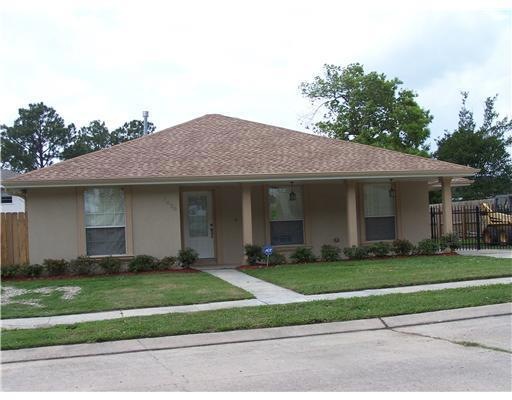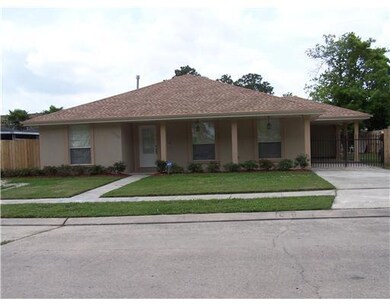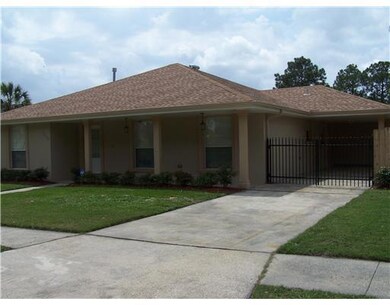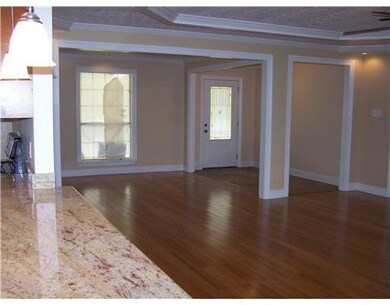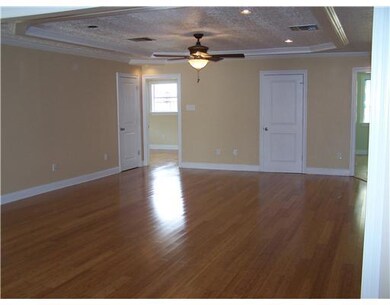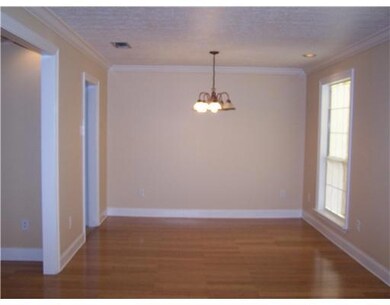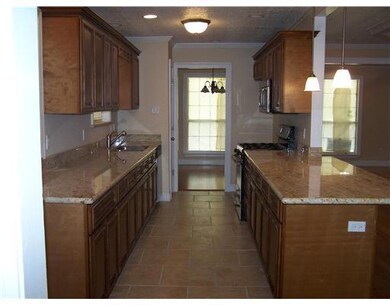
7830 Exeter St New Orleans, LA 70126
Little Woods NeighborhoodEstimated Value: $209,825 - $290,000
Highlights
- Central Heating and Cooling System
- Property is in excellent condition
- Property has 1 Level
- Ceiling Fan
- Rectangular Lot
About This Home
As of February 2013QUALITY RENOVATON IN POPULAR KENILWORTH NEIGHBORHOOD. ATTRACTIVE HOME WITH STONE FLOOR ENTRANCE FOYER, OPEN FLOOR PLAN. LARGE DEN, DINING ROOM, BREAKFAST AREA, KITCHEN WITH WOOD CABINETS, GRANITE COUNTERS & STAINLESS STEEL APPLIANCES, STUDY, 3 BEDROOMS & 2 BATHS. BAMBOO WOOD FLOORS, CROWN MOLDING, RECESSED LIGHTING & CEILING FANS. CARPORT & FENCED YARD FOR SECURED OFF STREET PARKING.
Home Details
Home Type
- Single Family
Est. Annual Taxes
- $1,540
Year Built
- Built in 2010
Lot Details
- Rectangular Lot
- Property is in excellent condition
Home Design
- Cosmetic Repairs Needed
- Slab Foundation
- Shingle Roof
- Asphalt Shingled Roof
- Stucco
Interior Spaces
- 2,082 Sq Ft Home
- Property has 1 Level
- Ceiling Fan
- Washer and Dryer Hookup
Kitchen
- Oven
- Range
- Microwave
- Dishwasher
Bedrooms and Bathrooms
- 3 Bedrooms
- 2 Full Bathrooms
Parking
- 1 Parking Space
- Carport
Additional Features
- City Lot
- Central Heating and Cooling System
Community Details
- Association Recreation Fee YN
- Kenilworth Subdivision
Listing and Financial Details
- Home warranty included in the sale of the property
- Tax Lot 8
- Assessor Parcel Number 701267830EXETERST8
Ownership History
Purchase Details
Similar Homes in New Orleans, LA
Home Values in the Area
Average Home Value in this Area
Purchase History
| Date | Buyer | Sale Price | Title Company |
|---|---|---|---|
| Ortego Donald J | $49,000 | -- |
Mortgage History
| Date | Status | Borrower | Loan Amount |
|---|---|---|---|
| Open | Wilson Kiante S | $23,760 | |
| Closed | Wilson Kiante S | $25,373 | |
| Open | Wilson Kiante S | $169,866 |
Property History
| Date | Event | Price | Change | Sq Ft Price |
|---|---|---|---|---|
| 02/26/2013 02/26/13 | Sold | -- | -- | -- |
| 01/27/2013 01/27/13 | Pending | -- | -- | -- |
| 04/18/2011 04/18/11 | For Sale | $195,000 | -- | $94 / Sq Ft |
Tax History Compared to Growth
Tax History
| Year | Tax Paid | Tax Assessment Tax Assessment Total Assessment is a certain percentage of the fair market value that is determined by local assessors to be the total taxable value of land and additions on the property. | Land | Improvement |
|---|---|---|---|---|
| 2025 | $1,540 | $16,810 | $1,450 | $15,360 |
| 2024 | $2,252 | $16,810 | $1,450 | $15,360 |
| 2023 | $1,358 | $15,570 | $1,450 | $14,120 |
| 2022 | $1,358 | $14,860 | $1,450 | $13,410 |
| 2021 | $1,484 | $15,570 | $1,450 | $14,120 |
| 2020 | $1,495 | $15,570 | $1,450 | $14,120 |
| 2019 | $1,541 | $15,570 | $1,820 | $13,750 |
| 2018 | $1,541 | $15,570 | $1,820 | $13,750 |
| 2017 | $1,466 | $15,570 | $1,820 | $13,750 |
| 2016 | $1,303 | $15,570 | $1,820 | $13,750 |
| 2015 | $1,735 | $17,300 | $1,820 | $15,480 |
| 2014 | -- | $17,300 | $1,820 | $15,480 |
| 2013 | -- | $15,600 | $1,820 | $13,780 |
Agents Affiliated with this Home
-
Betty White
B
Seller's Agent in 2013
Betty White
RE/MAX
10 Total Sales
Map
Source: ROAM MLS
MLS Number: 872635
APN: 3-9W-0-327-10
- 7830 Exeter St
- 7820 Exeter St
- 7840 Exeter St
- 7810 Exeter St
- 7821 Masefield St
- 7831 Masefield St
- 7811 Masefield St
- 7801 Masefield St
- 6621 Curran Blvd
- 6621 Curran Rd
- 6631 Wales St
- 6635 Wales St
- 6601 Curran Rd
- 7820 Masefield St
- 7810 Masefield St
- 7800 Masefield St
- 7830 Masefield St
- 6553 Wales St
- 7730 Masefield St
- 6630 Curran Blvd
