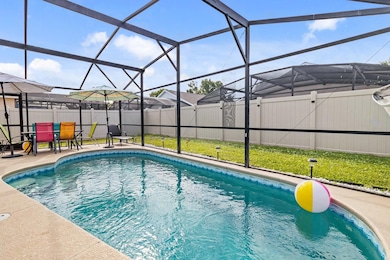7830 Myrtle Oak Ln Kissimmee, FL 34747
Acadia Estates NeighborhoodHighlights
- Screened Pool
- Furnished
- Enclosed patio or porch
- Vaulted Ceiling
- No HOA
- 2-minute walk to Indian Ridge Villas Park
About This Home
Relax and Unwind in This 3-Bedroom Pool Home – Available for Rent in Indian Ridge Villas!
Looking for a comfortable and spacious rental in Kissimmee? Look no further! This charming 3-bedroom, 2-bathroom pool home in the desirable Indian Ridge Villas community offers everything you need to feel right at home. Completely Furnished!
?? Spacious and Inviting Layout:
Enjoy a bright, open kitchen with an eat-in space and easy access to the 2-car garage.
The open-concept dining and living room features vaulted ceilings, creating a bright, airy space with sliding glass doors leading to the pool area.
A split floor plan ensures privacy, with the primary bedroom on one side, offering oversized windows, a walk-in closet, and an ensuite with a large stand-up shower.
On the other side, you’ll find two guest bedrooms with a full bathroom in between—perfect for family or guests.
?? Your Private Oasis Awaits:
Step outside to your screened-in private pool, perfect for relaxing after a long day. A vinyl privacy fence surrounds the backyard, giving you the peace you deserve.
?? Unbeatable Location & No HOA!
Minutes from major roadways like 429 and I-4, making commuting a breeze.
Close to theme parks, shopping, dining, and entertainment at Formosa Gardens Village—featuring mini-golf, a winery, and more!
?? Why You’ll Love Living Here:
? Quiet, family-friendly neighborhood
? Relaxing pool and outdoor space
? Convenient access to top attractions
Don’t miss out—this home won’t stay on the market long!
Listing Agent
REMAX PREMIER PROPERTIES Brokerage Phone: 407-343-4245 License #3237958 Listed on: 03/27/2025

Home Details
Home Type
- Single Family
Est. Annual Taxes
- $3,105
Year Built
- Built in 1999
Lot Details
- 5,793 Sq Ft Lot
- Lot Dimensions are 55x105
- North Facing Home
Parking
- 2 Car Attached Garage
Interior Spaces
- 1,228 Sq Ft Home
- 1-Story Property
- Furnished
- Vaulted Ceiling
- Ceiling Fan
- Sliding Doors
- Living Room
Kitchen
- Eat-In Kitchen
- Convection Oven
- Range
- Freezer
- Dishwasher
Flooring
- Carpet
- Tile
Bedrooms and Bathrooms
- 3 Bedrooms
- Walk-In Closet
- 2 Full Bathrooms
Laundry
- Laundry in Garage
- Dryer
- Washer
Pool
- Screened Pool
- In Ground Pool
- Fence Around Pool
Schools
- Westside Elementary School
- Poinciana High School
Additional Features
- Enclosed patio or porch
- Central Heating and Cooling System
Listing and Financial Details
- Residential Lease
- Security Deposit $3,000
- Property Available on 3/27/25
- Tenant pays for re-key fee
- The owner pays for pool maintenance
- 12-Month Minimum Lease Term
- $75 Application Fee
- 1 to 2-Year Minimum Lease Term
- Assessor Parcel Number 15-25-27-3502-0001-4560
Community Details
Overview
- No Home Owners Association
- Indian Ridge Villas Ph 04 Subdivision
Pet Policy
- No Pets Allowed
Map
Source: Stellar MLS
MLS Number: S5123497
APN: 15-25-27-3502-0001-4560
- 1614 Oak Hill Trail
- 7811 Myrtle Oak Ln
- 1855 Flora Pass Place
- 1890 Flora Pass Place
- 7807 Turkey Oak Ln
- 7764 Indian Ridge Trail N
- 7735 Indian Ridge Trail N
- 1962 Flora Pass Place
- 2017 Flora Pass Place
- 1515 Oak Hill Trail
- 1830 Estuary Ln
- 1567 Oak Hill Trail
- 2051 Flora Pass Place
- 1925 Estuary Ln
- 2087 Flora Pass Place
- 7715 Indian Ridge Trail N
- 1001 Lester Ridge Ct
- 1115 Marni Ridge Ct
- 7712 Water Oak Ct
- 7790 Four Seasons Blvd
- 7832 Myrtle Oak Ln Unit ID1059224P
- 7743 Water Oak Ct
- 1566 Oak Hill Trail Unit ID1259818P
- 7826 Indian Ridge Trail S
- 1090 Jason Ridge Ct
- 15080 Windflower Alley Unit 12
- 1065 Jason Ridge Ct
- 900 Laura Oaks Blvd
- 775 Laura Oaks Blvd Unit Building 9 Apt.203
- 7661 Sand Pierre Ct
- 7694 Indian Ridge Trail S
- 7630 Benji Ridge Trail
- 825 Laura Oaks Blvd Unit . 9, Unit 203
- 7712 Stone Creek Trail
- 7728 Stone Creek Trail
- 970 Amy Ridge Ct
- 985 Andrea Ridge Ct
- 400 Hidden Palm Cir
- 7900 Ascend Dr
- 8156 Sun Palm Dr Unit ID1042216P






