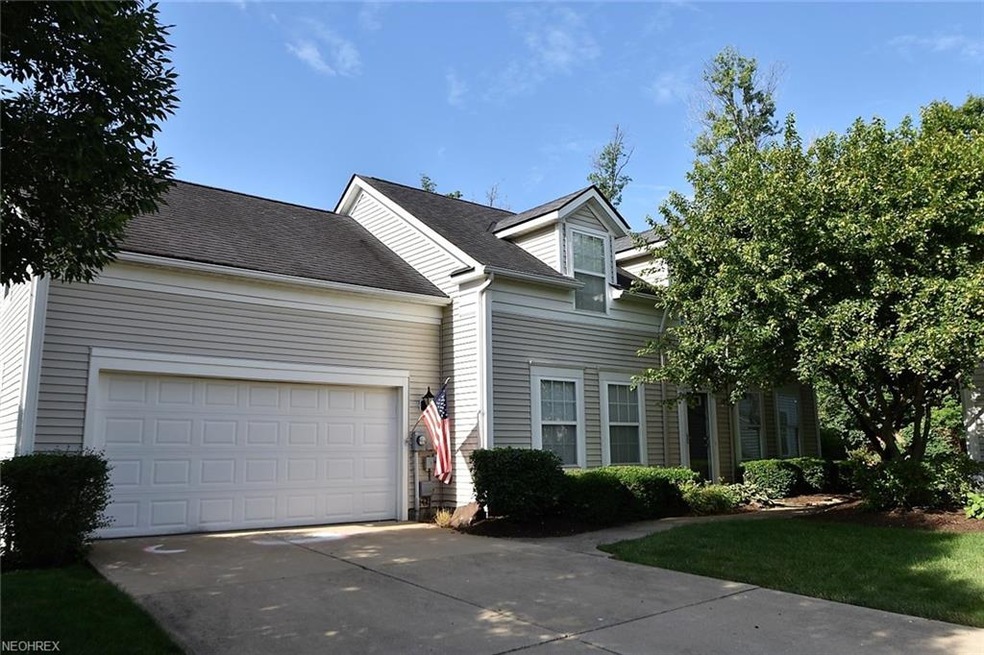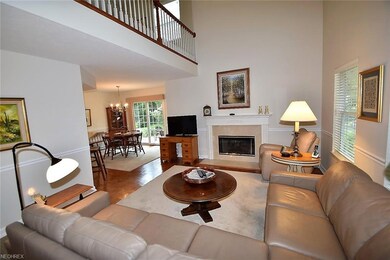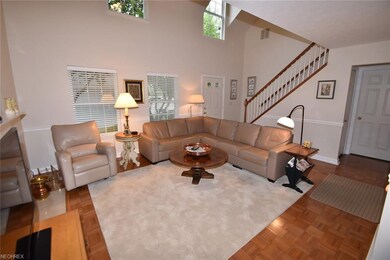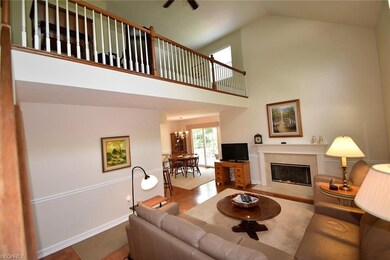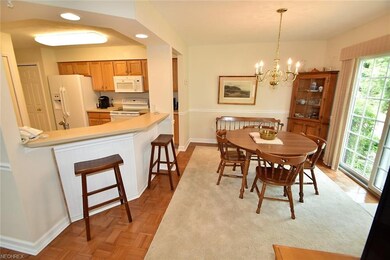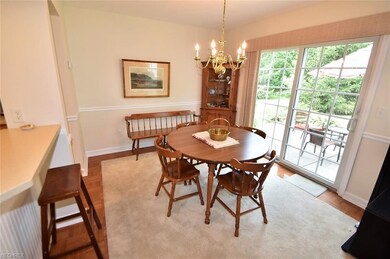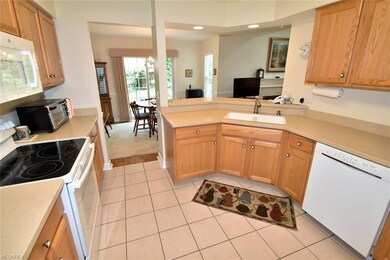
7830 N Burton Ln Unit C8 Hudson, OH 44236
Highlights
- Cape Cod Architecture
- Wooded Lot
- Cul-De-Sac
- Wilcox Primary School Rated A
- 1 Fireplace
- 2 Car Attached Garage
About This Home
As of October 2018Exceptional value! Charming 2+ bedroom plus loft. Open two-story living room with marble faced, gas fireplace. Open kitchen with breakfast bar, updated appliances and Corian countertops opens to living and dining rooms. Pantry, first floor laundry, first floor bedroom and full bath. 2nd floor loft overlooks living room, full bath, double closets, upstairs spacious bedroom also features an adjoining bonus room with more closet space, could be an office, 2nd master area. Cul-de-sac location, Twinsburg Township - no RITA. All appliances stay. Two car attached garage. Home warranty offered. Rare opportunity. Patio off dining room - nicely landscaped.
Property Details
Home Type
- Condominium
Est. Annual Taxes
- $3,279
Year Built
- Built in 2000
Lot Details
- Cul-De-Sac
- Wooded Lot
HOA Fees
- $194 Monthly HOA Fees
Home Design
- Cape Cod Architecture
- Asphalt Roof
- Vinyl Construction Material
Interior Spaces
- 1,264 Sq Ft Home
- 1.5-Story Property
- 1 Fireplace
Kitchen
- Microwave
- Dishwasher
- Disposal
Bedrooms and Bathrooms
- 2 Bedrooms
Laundry
- Dryer
- Washer
Home Security
Parking
- 2 Car Attached Garage
- Garage Door Opener
Outdoor Features
- Patio
Utilities
- Forced Air Heating and Cooling System
- Heating System Uses Gas
Listing and Financial Details
- Assessor Parcel Number 6205074
Community Details
Overview
- $200 Annual Maintenance Fee
- Maintenance fee includes Association Insurance, Landscaping, Property Management, Reserve Fund, Snow Removal
- Association fees include insurance, exterior building, landscaping, property management, reserve fund, snow removal
- Burton Lane Community
Pet Policy
- Pets Allowed
Security
- Fire and Smoke Detector
Ownership History
Purchase Details
Home Financials for this Owner
Home Financials are based on the most recent Mortgage that was taken out on this home.Purchase Details
Purchase Details
Purchase Details
Home Financials for this Owner
Home Financials are based on the most recent Mortgage that was taken out on this home.Map
Similar Home in Hudson, OH
Home Values in the Area
Average Home Value in this Area
Purchase History
| Date | Type | Sale Price | Title Company |
|---|---|---|---|
| Deed | $182,500 | None Available | |
| Warranty Deed | $155,000 | None Available | |
| Interfamily Deed Transfer | -- | Attorney | |
| Warranty Deed | $151,989 | -- |
Mortgage History
| Date | Status | Loan Amount | Loan Type |
|---|---|---|---|
| Previous Owner | $75,100 | Unknown | |
| Previous Owner | $25,000 | Credit Line Revolving | |
| Previous Owner | $20,000 | Credit Line Revolving | |
| Previous Owner | $75,000 | Purchase Money Mortgage |
Property History
| Date | Event | Price | Change | Sq Ft Price |
|---|---|---|---|---|
| 05/20/2025 05/20/25 | For Sale | $299,000 | +63.8% | $230 / Sq Ft |
| 10/04/2018 10/04/18 | Sold | $182,500 | -3.9% | $144 / Sq Ft |
| 08/06/2018 08/06/18 | Pending | -- | -- | -- |
| 08/03/2018 08/03/18 | For Sale | $189,900 | -- | $150 / Sq Ft |
Tax History
| Year | Tax Paid | Tax Assessment Tax Assessment Total Assessment is a certain percentage of the fair market value that is determined by local assessors to be the total taxable value of land and additions on the property. | Land | Improvement |
|---|---|---|---|---|
| 2025 | $4,204 | $83,227 | $7,224 | $76,003 |
| 2024 | $4,204 | $83,227 | $7,224 | $76,003 |
| 2023 | $4,204 | $83,227 | $7,224 | $76,003 |
| 2022 | $3,109 | $56,616 | $4,914 | $51,702 |
| 2021 | $3,127 | $56,616 | $4,914 | $51,702 |
| 2020 | $3,158 | $56,610 | $4,910 | $51,700 |
| 2019 | $2,884 | $49,420 | $4,310 | $45,110 |
| 2018 | $3,436 | $49,420 | $4,310 | $45,110 |
| 2017 | $2,865 | $49,420 | $4,310 | $45,110 |
| 2016 | $2,976 | $46,650 | $4,310 | $42,340 |
| 2015 | $2,865 | $46,650 | $4,310 | $42,340 |
| 2014 | $2,860 | $46,650 | $4,310 | $42,340 |
| 2013 | $2,847 | $46,380 | $4,980 | $41,400 |
Source: MLS Now
MLS Number: 4020122
APN: 62-05074
- 7878 N Burton Ln Unit 12
- 2147 Dorset Ln
- 1966 Marwell Blvd
- 2142 Kirtland Place
- 7574 Elderkin Ct
- 7453 Wetherburn Way
- 2417 Brunswick Ln
- 1785 Ashley Dr
- 7304 Glastonbury Dr
- 1490 Waynesboro Dr
- 7500 Lascala Dr
- 7385 McShu Ln
- 7341 McShu Ln
- 1486 Park Ridge Ave
- 1559 Groton Dr
- 1631 Goshen Dr
- 7965 Princewood Dr
- 1409 Haymarket Way
- 7212 Saybrook Dr
- 7671 Hudson Park Dr
