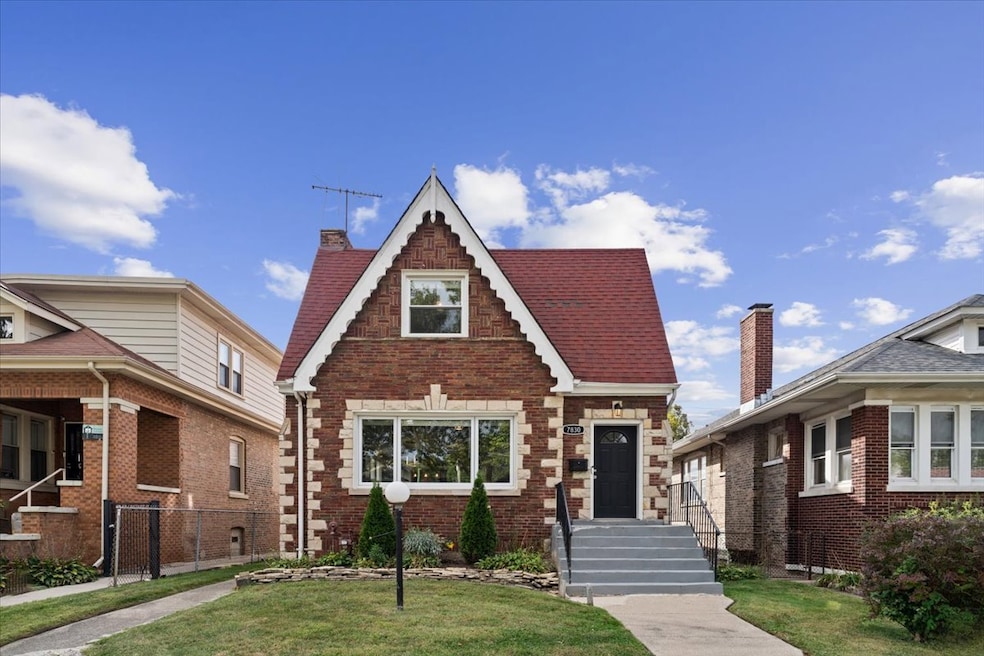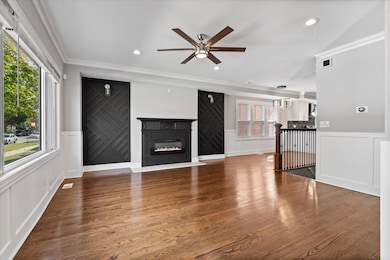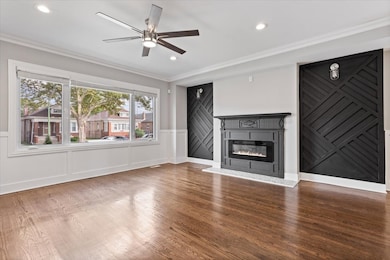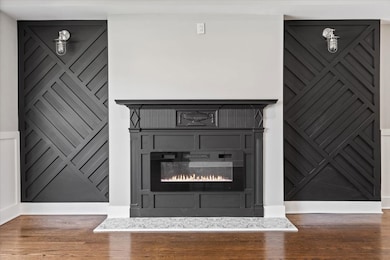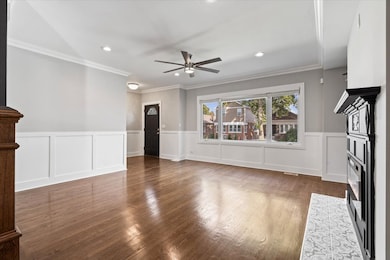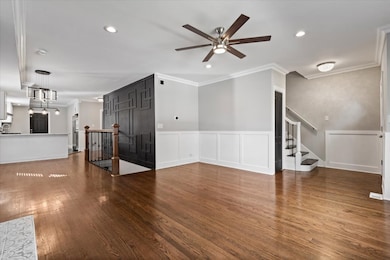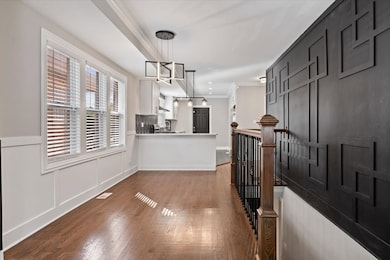7830 S Merrill Ave Chicago, IL 60649
South Shore NeighborhoodEstimated payment $2,642/month
Highlights
- Cape Cod Architecture
- Wood Flooring
- Bidet
- Living Room with Fireplace
- Main Floor Bedroom
- Soaking Tub
About This Home
Welcome to this impeccably maintained solid brick South Shore home. Featuring a spacious, functional floor plan, expansive backyard, full finished basement and 2 car garage. This home provides exceptional space with 5 bedrooms and 4 full bathrooms. Refined finishes throughout the home! Features include - decorative accented walls, modern light fixtures, waterfall faucets and two custom built-in electric fireplaces. The entire home is flooded with natural light! Kitchen boasts custom design, quartz counters, SS appliances and ample storage. Also located on the main level are 2 large bright bedrooms and full bathroom. Ascend to the second floor where you will find the luxurious primary suite, spacious walk in closet and sunny primary bath with soaking tub and separate shower. Second sun filled bedroom also offers en suite bathroom and generous closet space. Descend to the basement where you will find plenty of space for theater room or gym, additional bedroom that could be used for an office and full bathroom with double vanity and separate shower. This home awaits its next lucky owners!
Listing Agent
Berkshire Hathaway HomeServices Chicago License #475162234 Listed on: 09/26/2025

Home Details
Home Type
- Single Family
Est. Annual Taxes
- $4,446
Year Built
- Built in 1940
Lot Details
- Lot Dimensions are 25x120
Parking
- 2 Car Garage
- Parking Included in Price
Home Design
- Cape Cod Architecture
- Brick Exterior Construction
Interior Spaces
- 3,000 Sq Ft Home
- 2-Story Property
- Electric Fireplace
- Blinds
- Family Room
- Living Room with Fireplace
- 2 Fireplaces
- Combination Dining and Living Room
Kitchen
- Range
- Microwave
- Dishwasher
- Disposal
Flooring
- Wood
- Carpet
Bedrooms and Bathrooms
- 5 Bedrooms
- 5 Potential Bedrooms
- Main Floor Bedroom
- Walk-In Closet
- Bathroom on Main Level
- 4 Full Bathrooms
- Bidet
- Dual Sinks
- Soaking Tub
- Separate Shower
Laundry
- Laundry Room
- Dryer
- Washer
Basement
- Basement Fills Entire Space Under The House
- Fireplace in Basement
- Finished Basement Bathroom
Utilities
- Forced Air Heating and Cooling System
- Heating System Uses Natural Gas
- Lake Michigan Water
Map
Home Values in the Area
Average Home Value in this Area
Tax History
| Year | Tax Paid | Tax Assessment Tax Assessment Total Assessment is a certain percentage of the fair market value that is determined by local assessors to be the total taxable value of land and additions on the property. | Land | Improvement |
|---|---|---|---|---|
| 2024 | $4,446 | $25,800 | $3,281 | $22,519 |
| 2023 | $4,319 | $21,000 | $5,469 | $15,531 |
| 2022 | $4,319 | $21,000 | $5,469 | $15,531 |
| 2021 | $4,223 | $20,999 | $5,468 | $15,531 |
| 2020 | $3,061 | $13,742 | $3,937 | $9,805 |
| 2019 | $3,068 | $15,269 | $3,937 | $11,332 |
| 2018 | $1,795 | $15,269 | $3,937 | $11,332 |
| 2017 | $2,877 | $16,739 | $3,500 | $13,239 |
| 2016 | $2,853 | $16,739 | $3,500 | $13,239 |
| 2015 | $2,587 | $16,739 | $3,500 | $13,239 |
| 2014 | $2,364 | $15,308 | $3,062 | $12,246 |
| 2013 | $2,306 | $15,308 | $3,062 | $12,246 |
Property History
| Date | Event | Price | List to Sale | Price per Sq Ft | Prior Sale |
|---|---|---|---|---|---|
| 11/03/2025 11/03/25 | Price Changed | $430,000 | -4.4% | $143 / Sq Ft | |
| 09/26/2025 09/26/25 | For Sale | $450,000 | +16.9% | $150 / Sq Ft | |
| 04/28/2023 04/28/23 | Sold | $385,000 | +4.1% | $128 / Sq Ft | View Prior Sale |
| 03/28/2023 03/28/23 | Pending | -- | -- | -- | |
| 03/07/2023 03/07/23 | For Sale | $369,900 | +146.6% | $123 / Sq Ft | |
| 01/10/2022 01/10/22 | Sold | $150,000 | -6.3% | $114 / Sq Ft | View Prior Sale |
| 11/19/2021 11/19/21 | Pending | -- | -- | -- | |
| 11/13/2021 11/13/21 | For Sale | $160,000 | -- | $122 / Sq Ft |
Purchase History
| Date | Type | Sale Price | Title Company |
|---|---|---|---|
| Warranty Deed | $385,000 | Old Republic Title | |
| Quit Claim Deed | -- | Fidelity National Title | |
| Quit Claim Deed | -- | Fidelity National Title | |
| Warranty Deed | -- | -- | |
| Warranty Deed | -- | -- | |
| Warranty Deed | $94,500 | First American Title |
Mortgage History
| Date | Status | Loan Amount | Loan Type |
|---|---|---|---|
| Open | $378,026 | FHA | |
| Previous Owner | $1,000,000 | No Value Available | |
| Previous Owner | $93,727 | FHA |
Source: Midwest Real Estate Data (MRED)
MLS Number: 12478066
APN: 20-25-426-025-0000
- 7832 S Paxton Ave
- 2150 E 79th St
- 7741 S Clyde Ave
- 7947 S Clyde Ave
- 7930 S Luella Ave
- 7745 S Luella Ave
- 7828 S Jeffery Blvd
- 7844 S Jeffery Blvd
- 7955 S Chappel Ave
- 7816 S Jeffery Blvd
- 7733 S Luella Ave
- 7937 S Luella Ave
- 7642 S Merrill Ave
- 7940 S Crandon Ave
- 7718 S Jeffery Blvd Unit GN
- 8015 S Paxton Ave
- 7643 S Paxton Ave
- 7834 S Oglesby Ave
- 7824 S Euclid Ave
- 7914 S Oglesby Ave
- 7923 S Clyde Ave Unit Clyde SS 2
- 7957 S Clyde Ave Unit 2
- 7711 S Chappel Ave Unit Apartment 1
- 7700 S Paxton Ave
- 7746 S Jeffery Blvd Unit 2
- 7958 S Luella Ave Unit 1
- 7811 S Euclid Ave Unit 1
- 7649 S Paxton Ave
- 2306 E 80th St Unit 1W
- 1904 E 79th St
- 7648 S Jeffery Blvd Unit 2
- 7632 S Jeffery Blvd Unit 1
- 7630 S Jeffery Blvd Unit 1
- 7842 S Bennett Ave Unit 1
- 7800 S Yates Blvd Unit 2
- 7754 S Yates Blvd
- 7741 S Yates Blvd Unit 2
- 7553 S Luella Ave
- 7636 S Yates Blvd
- 7757 S Phillips Ave Unit 2
