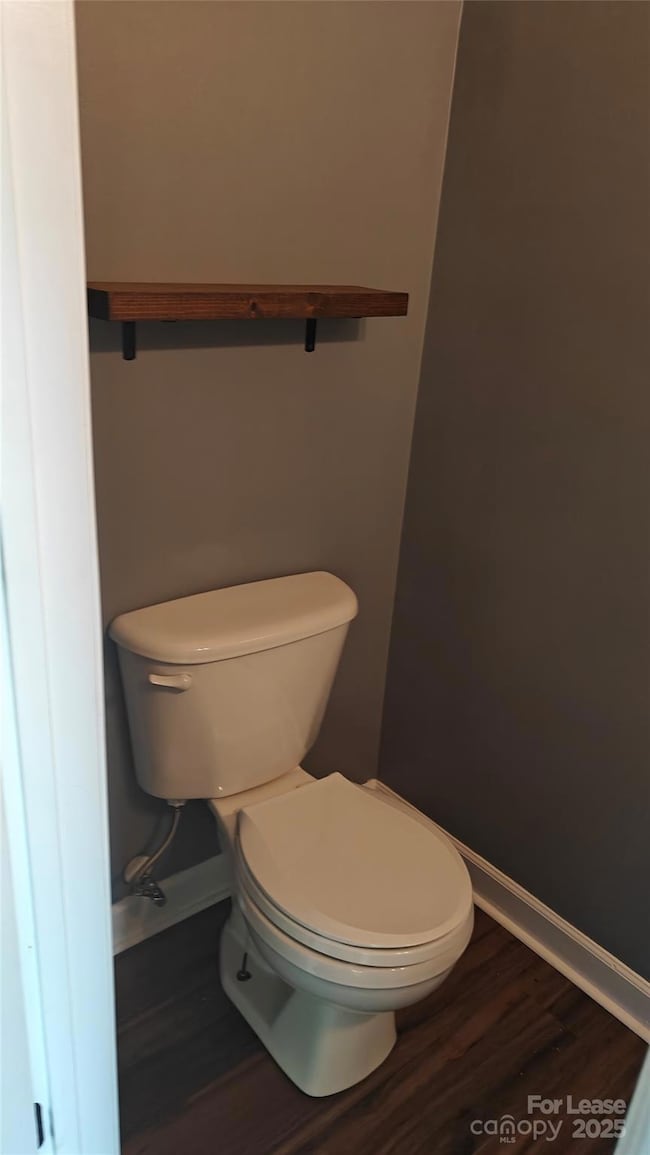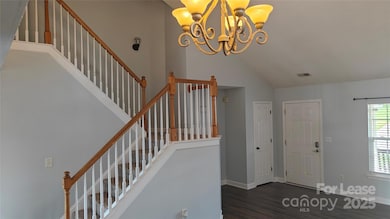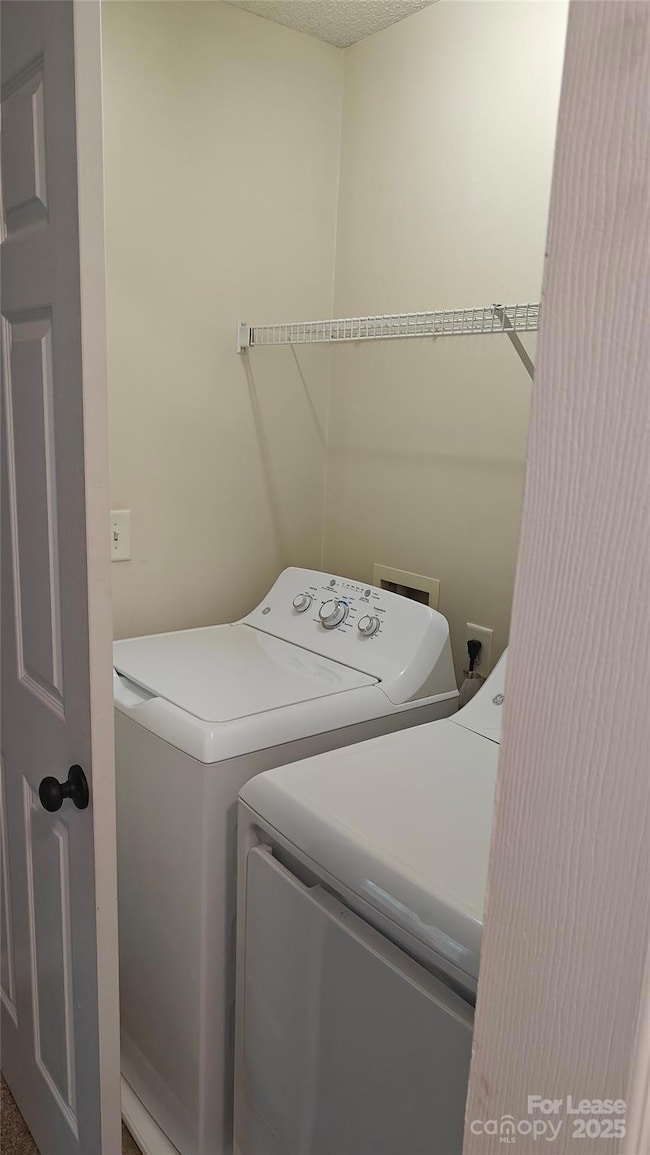7830 Shiny Meadow Ln Charlotte, NC 28215
Silverwood NeighborhoodHighlights
- Clubhouse
- Community Pool
- Walk-In Closet
- Corner Lot
- 2 Car Attached Garage
- Community Playground
About This Home
Welcome to Your Next Charlotte Retreat!
Step into comfort, style, this beautifully maintained residence nestled in a quiet, established neighborhood in E. Charlotte. This charming 4BE/2.5-BA designed for easy living and modern comfort, peaceful & convenient location. As you enter, you’re greeted by floor plan that flows effortlessly from the spacious living room to the inviting dining area and kitchen — perfect for hosting friends, enjoying family dinners, or relaxing with a cup of coffee. The kitchen is equipped with all the essentials and plenty of cabinet space, ready to bring out your inner chef. Upstairs, unwind in the generous primary suite with a large walk-in closet and private bath. 3 additional Bedrooms offer flexibility. for guests, or your own dedicated home office or creative space, private, fenced back yard. Located just minutes from shopping, dining, and major highways, you’ll love the quick access to Uptown Charlotte, University City, and all the essentials
Listing Agent
Realty of Charlotte Brokerage Email: queencityagent@gmail.com License #244016 Listed on: 07/21/2025
Home Details
Home Type
- Single Family
Est. Annual Taxes
- $2,421
Year Built
- Built in 2002
Lot Details
- Back Yard Fenced
- Corner Lot
- Property is zoned N1-A
Parking
- 2 Car Attached Garage
- 4 Open Parking Spaces
Home Design
- Slab Foundation
Interior Spaces
- 2-Story Property
- Family Room with Fireplace
- Home Security System
Kitchen
- Electric Range
- Dishwasher
- Disposal
Flooring
- Laminate
- Vinyl
Bedrooms and Bathrooms
- 4 Bedrooms
- Walk-In Closet
Laundry
- Laundry closet
- Dryer
Utilities
- Central Heating and Cooling System
- Vented Exhaust Fan
- Underground Utilities
Listing and Financial Details
- Security Deposit $2,500
- Property Available on 7/21/25
- Tenant pays for all utilities, exterior maintenance
- Assessor Parcel Number 111-023-11
Community Details
Recreation
- Community Playground
- Community Pool
Additional Features
- Brawley Farms Subdivision
- Clubhouse
Map
Source: Canopy MLS (Canopy Realtor® Association)
MLS Number: 4283854
APN: 111-023-11
- 7923 Shiny Meadow Ln
- 8502 Mansell Ct
- 9916 Brawley Ln
- 7616 Shiny Meadow Ln
- 9036 Bradstreet Commons Way
- 8953 Bradstreet Commons Way
- 10410 Bradstreet Commons Way
- 8112 Cambridge Commons Dr
- 7016 Branch Fork Rd
- 10500 Bradstreet Commons Way
- 8819 Kishorn Ct
- 8904 Daventry Place
- 10506 Gold Pan Rd
- 4205 Jones Creek Ln
- 10004 Snowflake Ct
- 9321 Bradstreet Commons Way
- 2217 Goldwood Dr
- 1036 BraMcOte Ln
- 8323 Bedford Green Ln
- 5748 Timbertop Ln
- 6424 Ellimar Field Ln
- 7318 Brawley Wood Ct
- 10042 Brawley Ln
- 9609 Hamel St
- 9613 Hamel St
- 9625 Hamel St
- 9629 Hamel St
- 9526 Hamel St
- 9514 Hamel St
- 9538 Hamel St
- 9632 Hamel St
- 9640 Hamel St
- 8957 Bradstreet Commons Way
- 8922 Tendring Ct
- 9408 Hamel St
- 9404 Hamel St
- 5925 Timbertop Ln
- 7618 Galvin St
- 10500 Bradstreet Commons Way
- 8821 Kishorn Ct







