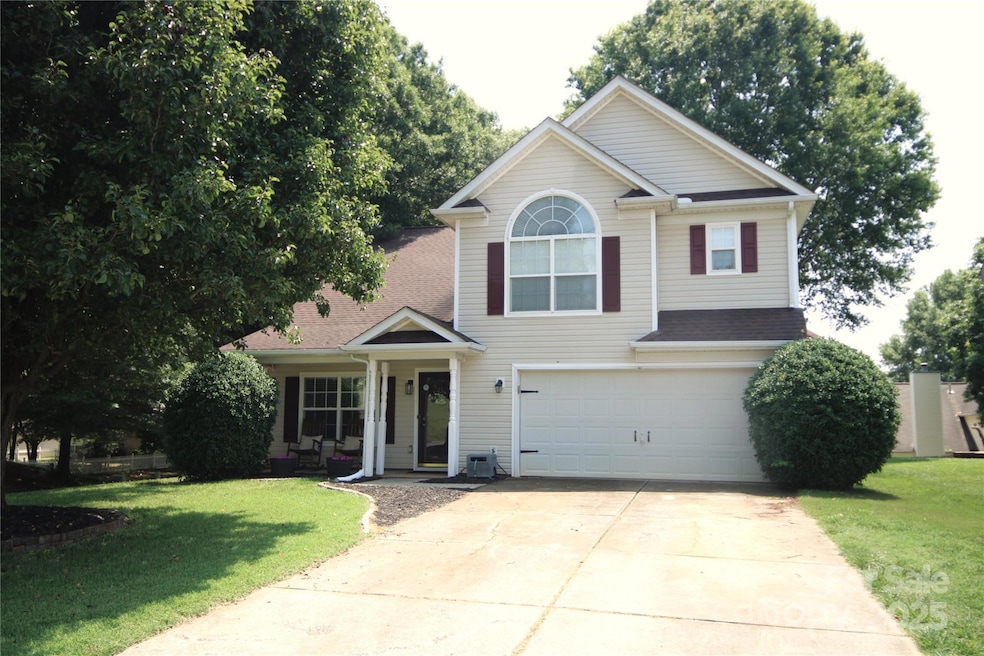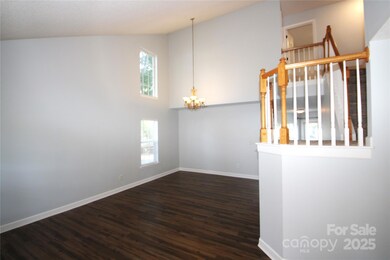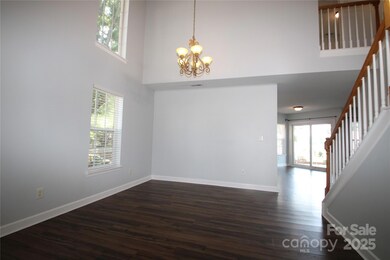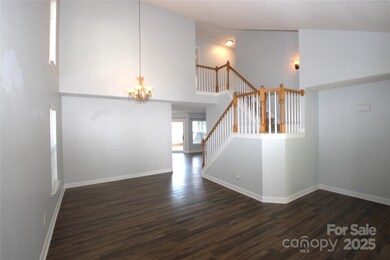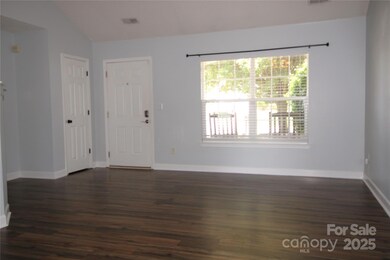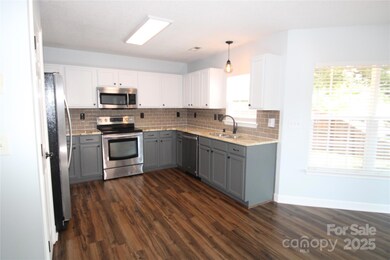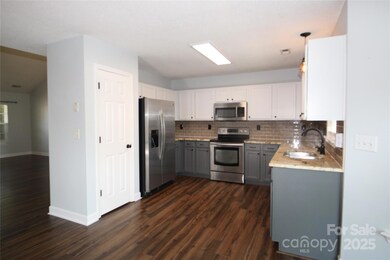
7830 Shiny Meadow Ln Charlotte, NC 28215
Silverwood NeighborhoodHighlights
- Solar Power System
- Transitional Architecture
- Community Pool
- Clubhouse
- Corner Lot
- Front Porch
About This Home
As of July 2025This four bedroom home, with 2 1/2 baths has a great open floorplan. Kitchen has stainless appliances, granite counters, tile backsplash and is open to family room with fireplace. Two story Living & Dining area make the space feel larger. Primary bedroom has vaulted ceiling with ceiling fan. Primary bath has walk-in closet with custom closet. Private fenced backyard with large patio. Home has existing solar panels installed and will remain with the home, so get ready to save on your power bill. Improvements: Roof, appliances, granite counters & HVAC 2016, new LVP flooring on main level, Fence 2019, Dishwasher and carpet upstairs 2021, new sliding door and solar panels 2023, updates to bathrooms 2024 Refrigerator, washer and dryer all to remain.
Last Agent to Sell the Property
GR8REALTY4U Inc Brokerage Email: Mark@GR8REALTY4U.com License #167734 Listed on: 06/07/2025
Home Details
Home Type
- Single Family
Est. Annual Taxes
- $2,421
Year Built
- Built in 2002
Lot Details
- Lot Dimensions are 71 x 130
- Privacy Fence
- Wood Fence
- Back Yard Fenced
- Corner Lot
- Property is zoned N1-A, R-SF
HOA Fees
- $41 Monthly HOA Fees
Parking
- 2 Car Attached Garage
- Front Facing Garage
- Garage Door Opener
- Driveway
- 4 Open Parking Spaces
Home Design
- Transitional Architecture
- Slab Foundation
- Vinyl Siding
Interior Spaces
- 2-Story Property
- Insulated Windows
- Family Room with Fireplace
- Pull Down Stairs to Attic
Kitchen
- Self-Cleaning Oven
- Electric Range
- Microwave
- Plumbed For Ice Maker
- Dishwasher
- Disposal
Flooring
- Laminate
- Tile
Bedrooms and Bathrooms
- 4 Bedrooms
Laundry
- Laundry closet
- Dryer
Eco-Friendly Details
- Solar Power System
Outdoor Features
- Patio
- Fire Pit
- Front Porch
Utilities
- Forced Air Heating and Cooling System
- Heating System Uses Natural Gas
- Underground Utilities
- Gas Water Heater
- Cable TV Available
Listing and Financial Details
- Assessor Parcel Number 111-023-11
Community Details
Overview
- Association Phone (704) 321-1556
- Brawley Farms Subdivision
- Mandatory home owners association
Recreation
- Community Playground
- Community Pool
Additional Features
- Clubhouse
- Card or Code Access
Ownership History
Purchase Details
Home Financials for this Owner
Home Financials are based on the most recent Mortgage that was taken out on this home.Purchase Details
Home Financials for this Owner
Home Financials are based on the most recent Mortgage that was taken out on this home.Purchase Details
Home Financials for this Owner
Home Financials are based on the most recent Mortgage that was taken out on this home.Similar Homes in Charlotte, NC
Home Values in the Area
Average Home Value in this Area
Purchase History
| Date | Type | Sale Price | Title Company |
|---|---|---|---|
| Warranty Deed | -- | Costner Law Office Pllc | |
| Warranty Deed | $183,000 | None Available | |
| Warranty Deed | $150,000 | -- |
Mortgage History
| Date | Status | Loan Amount | Loan Type |
|---|---|---|---|
| Open | $183,500 | New Conventional | |
| Previous Owner | $175,500 | New Conventional | |
| Previous Owner | $179,685 | FHA | |
| Previous Owner | $50,000 | Future Advance Clause Open End Mortgage | |
| Previous Owner | $150,000 | Unknown | |
| Previous Owner | $37,500 | Unknown | |
| Previous Owner | $75,000 | Unknown | |
| Previous Owner | $153,297 | VA | |
| Previous Owner | $152,500 | VA |
Property History
| Date | Event | Price | Change | Sq Ft Price |
|---|---|---|---|---|
| 07/21/2025 07/21/25 | Sold | $369,000 | 0.0% | $181 / Sq Ft |
| 07/21/2025 07/21/25 | For Rent | $2,500 | 0.0% | -- |
| 06/13/2025 06/13/25 | Pending | -- | -- | -- |
| 06/07/2025 06/07/25 | For Sale | $379,900 | +107.6% | $187 / Sq Ft |
| 04/07/2017 04/07/17 | Sold | $183,000 | +1.7% | $90 / Sq Ft |
| 03/05/2017 03/05/17 | Pending | -- | -- | -- |
| 03/03/2017 03/03/17 | For Sale | $179,900 | -- | $89 / Sq Ft |
Tax History Compared to Growth
Tax History
| Year | Tax Paid | Tax Assessment Tax Assessment Total Assessment is a certain percentage of the fair market value that is determined by local assessors to be the total taxable value of land and additions on the property. | Land | Improvement |
|---|---|---|---|---|
| 2023 | $2,421 | $299,500 | $85,000 | $214,500 |
| 2022 | $1,809 | $174,400 | $30,000 | $144,400 |
| 2021 | $1,797 | $174,400 | $30,000 | $144,400 |
| 2020 | $1,790 | $174,400 | $30,000 | $144,400 |
| 2019 | $1,775 | $174,400 | $30,000 | $144,400 |
| 2018 | $1,616 | $117,600 | $19,800 | $97,800 |
| 2017 | $1,585 | $117,600 | $19,800 | $97,800 |
| 2016 | $1,576 | $117,600 | $19,800 | $97,800 |
| 2015 | $1,564 | $117,600 | $19,800 | $97,800 |
| 2014 | $1,572 | $117,600 | $19,800 | $97,800 |
Agents Affiliated with this Home
-
Raul Gonzalez

Seller's Agent in 2025
Raul Gonzalez
Realty of Charlotte
(704) 770-5389
7 in this area
51 Total Sales
-
Mark McClain
M
Seller's Agent in 2025
Mark McClain
GR8REALTY4U Inc
(704) 506-6751
1 in this area
53 Total Sales
-
Angela Wheeler

Seller's Agent in 2017
Angela Wheeler
Wheelux Realty LLC
(704) 264-9048
3 in this area
17 Total Sales
-
Michael Morrison

Buyer's Agent in 2017
Michael Morrison
WEICHERT REALTORS-LKN Partners
(704) 928-6404
49 Total Sales
Map
Source: Canopy MLS (Canopy Realtor® Association)
MLS Number: 4263502
APN: 111-023-11
- 7923 Shiny Meadow Ln
- 8502 Mansell Ct
- 9721 Castle Terrace Ct
- 9916 Brawley Ln
- 7616 Shiny Meadow Ln
- 9036 Bradstreet Commons Way
- 8953 Bradstreet Commons Way
- 10410 Bradstreet Commons Way
- 8112 Cambridge Commons Dr
- 7016 Branch Fork Rd
- 10500 Bradstreet Commons Way
- 8819 Kishorn Ct
- 8904 Daventry Place
- 10506 Gold Pan Rd
- 4205 Jones Creek Ln
- 10004 Snowflake Ct
- 9321 Bradstreet Commons Way
- 2217 Goldwood Dr
- 1036 BraMcOte Ln
- 8323 Bedford Green Ln
