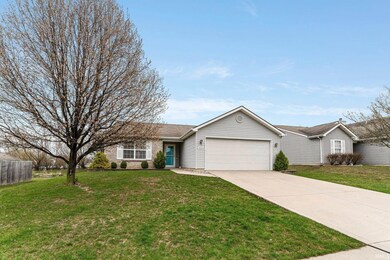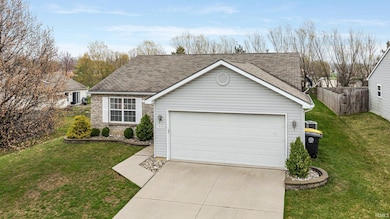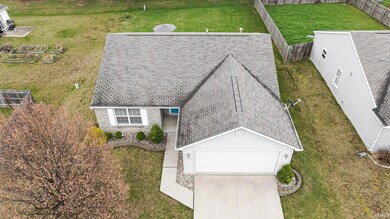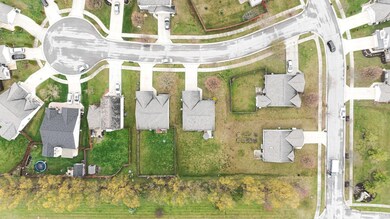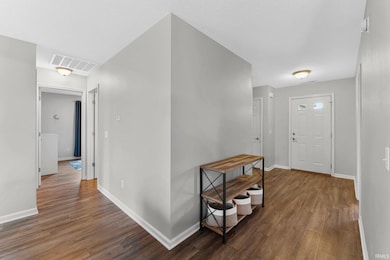
7830 Singletree Place Fort Wayne, IN 46825
Northwest Fort Wayne NeighborhoodHighlights
- Ranch Style House
- Eat-In Kitchen
- Bathtub with Shower
- 2 Car Attached Garage
- Walk-In Closet
- Patio
About This Home
As of May 2025Welcome to this charming 3-bedroom, 2-bathroom ranch-style home that blends comfort and convenience! You'll love the open-concept layout, perfect for entertaining, with a spacious living area anchored by a cozy gas fireplace. The kitchen flows seamlessly into the dining and living spaces, creating a warm and inviting atmosphere. Each bedroom offers generous space and features a walk-in closet for added storage and style. Located just minutes from local dining hotspots and scenic walking trails, this home combines the best of suburban living with modern touches. Don’t miss your chance to make it yours!
Last Agent to Sell the Property
North Eastern Group Realty Brokerage Phone: 260-437-6786 Listed on: 04/11/2025

Home Details
Home Type
- Single Family
Est. Annual Taxes
- $2,603
Year Built
- Built in 2007
Lot Details
- 8,083 Sq Ft Lot
- Lot Dimensions are 59x137
HOA Fees
- $13 Monthly HOA Fees
Parking
- 2 Car Attached Garage
- Garage Door Opener
- Driveway
Home Design
- Ranch Style House
- Slab Foundation
- Shingle Roof
- Vinyl Construction Material
Interior Spaces
- 1,244 Sq Ft Home
- Ceiling Fan
- Self Contained Fireplace Unit Or Insert
- Fireplace With Gas Starter
- Entrance Foyer
- Living Room with Fireplace
- Vinyl Flooring
- Storm Doors
Kitchen
- Eat-In Kitchen
- Electric Oven or Range
- Ceramic Countertops
Bedrooms and Bathrooms
- 3 Bedrooms
- Split Bedroom Floorplan
- En-Suite Primary Bedroom
- Walk-In Closet
- 2 Full Bathrooms
- Bathtub with Shower
Laundry
- Laundry on main level
- Electric Dryer Hookup
Schools
- Lincoln Elementary School
- Shawnee Middle School
- Northrop High School
Utilities
- Forced Air Heating and Cooling System
- Heating System Uses Gas
- Cable TV Available
Additional Features
- Patio
- Suburban Location
Community Details
- Stone Creek / Stonecreek Subdivision
Listing and Financial Details
- Assessor Parcel Number 02-07-11-430-001.075-073
Ownership History
Purchase Details
Home Financials for this Owner
Home Financials are based on the most recent Mortgage that was taken out on this home.Purchase Details
Home Financials for this Owner
Home Financials are based on the most recent Mortgage that was taken out on this home.Purchase Details
Home Financials for this Owner
Home Financials are based on the most recent Mortgage that was taken out on this home.Purchase Details
Home Financials for this Owner
Home Financials are based on the most recent Mortgage that was taken out on this home.Similar Homes in Fort Wayne, IN
Home Values in the Area
Average Home Value in this Area
Purchase History
| Date | Type | Sale Price | Title Company |
|---|---|---|---|
| Warranty Deed | -- | Fidelity National Title | |
| Quit Claim Deed | -- | New Title Company Name | |
| Interfamily Deed Transfer | -- | None Available | |
| Corporate Deed | -- | Lawyers Title |
Mortgage History
| Date | Status | Loan Amount | Loan Type |
|---|---|---|---|
| Open | $240,562 | FHA | |
| Previous Owner | $76,000 | New Conventional | |
| Previous Owner | $99,525 | FHA |
Property History
| Date | Event | Price | Change | Sq Ft Price |
|---|---|---|---|---|
| 05/12/2025 05/12/25 | Sold | $245,000 | -2.0% | $197 / Sq Ft |
| 04/18/2025 04/18/25 | Pending | -- | -- | -- |
| 04/11/2025 04/11/25 | For Sale | $250,000 | -- | $201 / Sq Ft |
Tax History Compared to Growth
Tax History
| Year | Tax Paid | Tax Assessment Tax Assessment Total Assessment is a certain percentage of the fair market value that is determined by local assessors to be the total taxable value of land and additions on the property. | Land | Improvement |
|---|---|---|---|---|
| 2024 | $2,365 | $227,700 | $22,600 | $205,100 |
| 2023 | $2,360 | $209,800 | $22,600 | $187,200 |
| 2022 | $2,087 | $186,200 | $22,600 | $163,600 |
| 2021 | $1,666 | $150,800 | $22,600 | $128,200 |
| 2020 | $1,555 | $143,500 | $22,600 | $120,900 |
| 2019 | $1,475 | $136,900 | $22,600 | $114,300 |
| 2018 | $1,386 | $128,300 | $22,600 | $105,700 |
| 2017 | $1,210 | $111,900 | $22,600 | $89,300 |
| 2016 | $1,166 | $109,200 | $22,600 | $86,600 |
| 2014 | $1,082 | $105,600 | $22,600 | $83,000 |
| 2013 | $905 | $97,000 | $15,800 | $81,200 |
Agents Affiliated with this Home
-
Allison Washington

Seller's Agent in 2025
Allison Washington
North Eastern Group Realty
(260) 235-1421
21 in this area
119 Total Sales
-
Gurman Sekhon

Buyer's Agent in 2025
Gurman Sekhon
CENTURY 21 Bradley Realty, Inc
(260) 399-1177
1 in this area
5 Total Sales
Map
Source: Indiana Regional MLS
MLS Number: 202512348
APN: 02-07-11-430-001.075-073
- 201 Riley Dr
- 7832 Coldwater Rd
- 8126 Coldwater Rd
- 116 El Dorado Trail W
- 7910 Moss Grove Place
- 119 Southridge Dr
- 1130 Skyline Pass
- 224 Chisholm Place
- 7010 Strawberry Dr
- 8622 Eventer Trail
- 615 Springbrook Rd
- 6817 Ludwig Cir
- 8229 Chapel Hill Place
- 8307 Chapel Hill Place
- 8333 Chapel Hill Place
- 509 Water Meade Place
- 8809 Newberry Dr
- 8427 Victoria Woods Place
- 830 Songbird Ct
- 870 Songbird Ct

