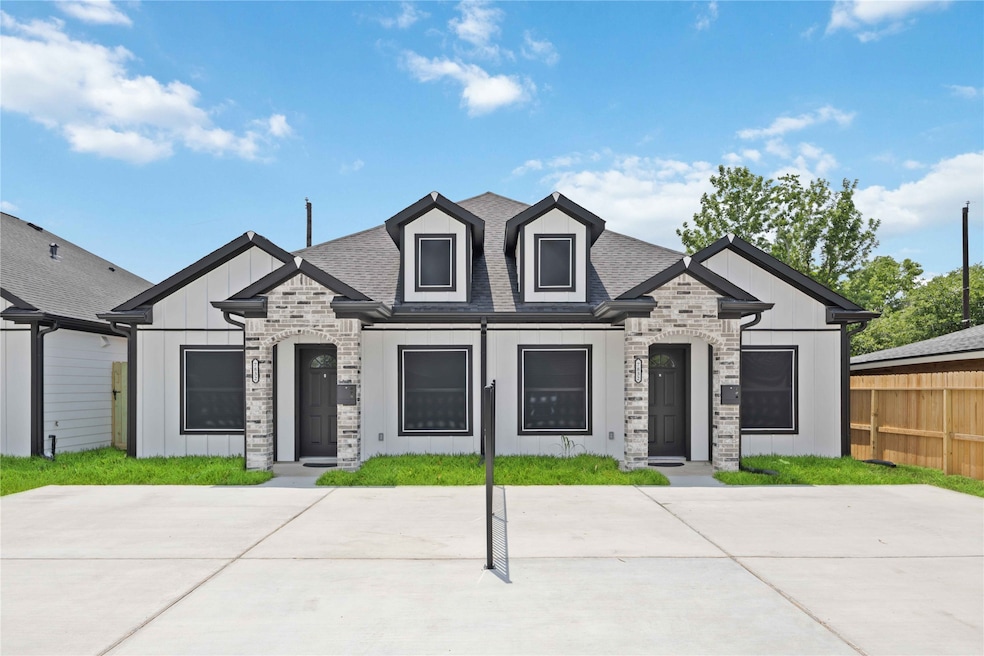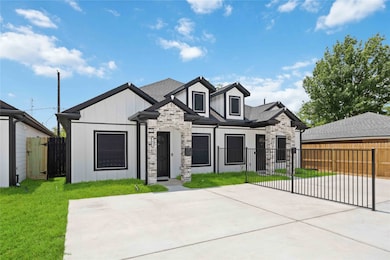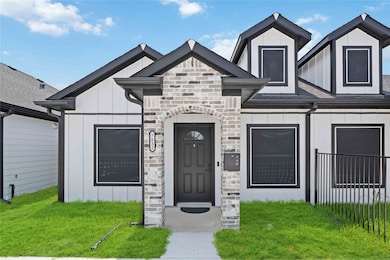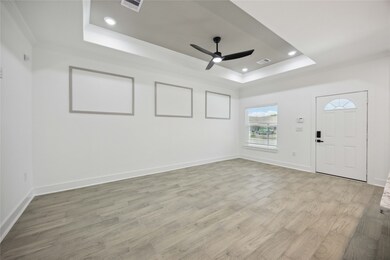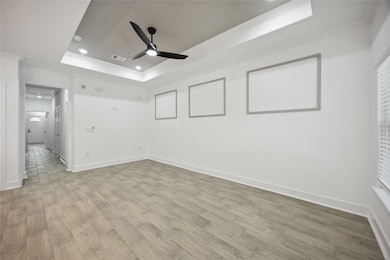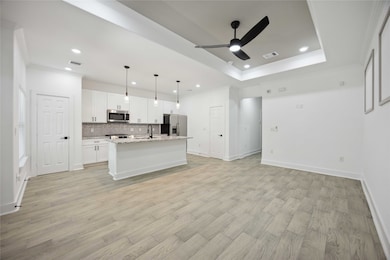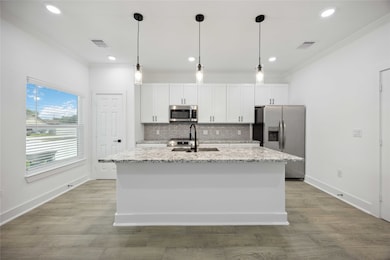7832 Booker St Unit A Houston, TX 77028
Trinity-Houston Gardens NeighborhoodHighlights
- New Construction
- Tile Flooring
- 2 Carport Spaces
- Security System Owned
- Programmable Thermostat
- Central Heating and Cooling System
About This Home
Welcome to your new home! This beautiful new construction duplex unit offers 3 spacious bedrooms and 2 full bathrooms, perfectly designed for comfortable living. Located in the heart of Northeast Houston, you’ll enjoy easy access to major highways, 15 minutes from downtown Houston and many city attractions.
Inside, you’ll find an open-concept living area with plenty of natural light, a modern kitchen with updated appliances, and a private primary suite with a walk-in closet and luxurious primary bath featuring a separate spa bathtub and shower. Not to forget upgraded LED mirrors in both bathrooms and in the walk-in closet! The additional bedrooms are generously sized, ideal for family, guests, or a home office.
Property Details
Home Type
- Multi-Family
Year Built
- Built in 2024 | New Construction
Parking
- 2 Carport Spaces
Home Design
- Duplex
Interior Spaces
- 1,262 Sq Ft Home
- 1-Story Property
- Ceiling Fan
- Tile Flooring
- Security System Owned
- Washer and Electric Dryer Hookup
Kitchen
- Electric Oven
- Electric Cooktop
- <<microwave>>
- Dishwasher
- Disposal
Bedrooms and Bathrooms
- 3 Bedrooms
- 2 Full Bathrooms
Schools
- Elmore Elementary School
- Key Middle School
- Kashmere High School
Utilities
- Central Heating and Cooling System
- Programmable Thermostat
- Municipal Trash
Additional Features
- Energy-Efficient Thermostat
- 5,000 Sq Ft Lot
Listing and Financial Details
- Property Available on 4/26/25
- 12 Month Lease Term
Community Details
Overview
- Front Yard Maintenance
- Settegast Gardens Subdivision
Pet Policy
- Call for details about the types of pets allowed
- Pet Deposit Required
Map
Source: Houston Association of REALTORS®
MLS Number: 41902061
- 7910 Tate St
- 7916 Tate St
- 0 Bonaire St
- 7845 Bonaire St
- 7926 Tate St
- 7931 Fields St
- 7921 Sparta St
- 7835 Sparta St
- 7958 Bonaire St
- 7839 Sparta St
- 7966 Bonaire St
- 7938 Cinderella St Unit A B
- 7946 Cinderella St
- 7913 Cinderella St
- 7947 Cinderella St
- 0 Sandy Unit 76184101
- 7902 Sexton St
- 7832 Sandy St
- 7844 Sandy St
- 0 Sand St Unit 61462675
- 7924 Booker St Unit A
- 7813 Sandy St
- 5406 Kelford St Unit B
- 7810 Kenton St
- 5608 Tommye St Unit A
- 7841 Liberty Rd
- 8210 Sparta St
- 7921 Little St
- 5903 Bacher St
- 6211 Fairchild St
- 7981 Saint Louis St
- 7987 Chateau St Unit B
- 7987 Chateau St Unit A
- 7983 Ethel St
- 8109 Ethel St Unit B
- 5426 E Houston Rd Unit B
- 7826 Birmingham St Unit A
- 7831 Birmingham St
- 6617 Bacher St
- 8004 Birmingham St Unit B
