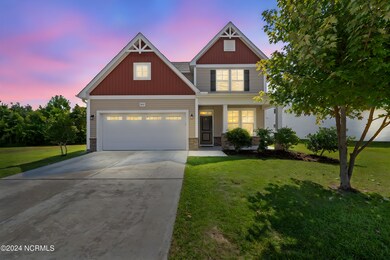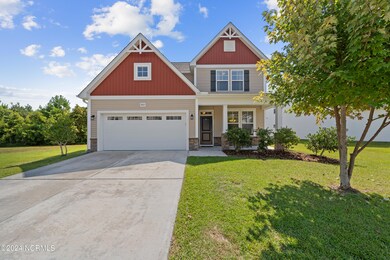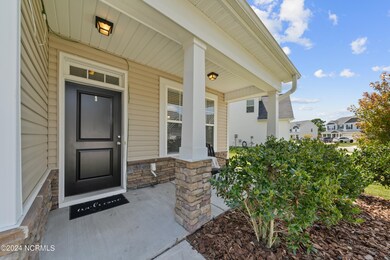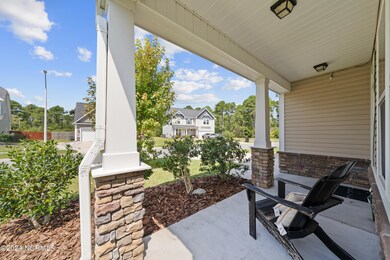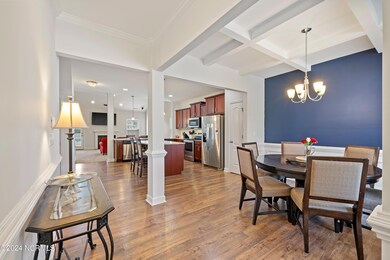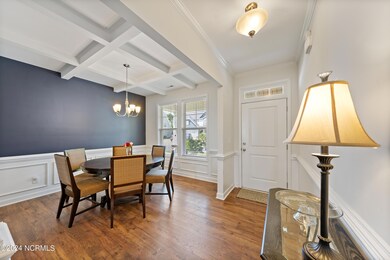
7832 Bristlecone Dr Wilmington, NC 28411
Highlights
- Home fronts a pond
- Vaulted Ceiling
- Bonus Room
- Pond View
- Main Floor Primary Bedroom
- Corner Lot
About This Home
As of November 2024Welcome to this open-concept 4-bedroom, 2.5-bathroom home, built in 2017 and owned by the original homeowner. Situated on a desirable private, corner lot in a quiet neighborhood, overlooking the community fishing pond, this home features an open floor plan that seamlessly connects the living, dining, and kitchen areas, making it perfect for entertaining and family gatherings. The inviting atmosphere is enhanced by brand-new carpet throughout, while large windows provide breathtaking views of the tranquil lake just outside. The primary suite is located on the main floor with a spacious bathroom and walk-in closet. Upstairs you will find the 3 other bedrooms, full bath with double vanity, and a large loft which can serve many functions. This home is not only a peaceful retreat, but also conveniently located near shops, restaurants, and Wrightsville Beach, ensuring that you have everything you need within easy reach. Families will also appreciate the excellent school districts in the area. With a new roof (50-year transferable warranty) providing peace of mind, and a picturesque setting that captures the essence of comfortable living, this property is a rare find. Whether you're looking to enjoy quiet evenings on your screened in porch and private back yard overlooking the tranquil pond, or take advantage of the vibrant local amenities, this home offers the perfect balance of serenity and convenience. NOTE: Adjacent vacant property is not developable and will remain as a wooded area, providing additional privacy. Schedule your tour today to make this beautiful home your own!
Last Agent to Sell the Property
Craig D'Egidio
BlueCoast Realty Corporation License #318984 Listed on: 09/04/2024

Home Details
Home Type
- Single Family
Est. Annual Taxes
- $1,551
Year Built
- Built in 2017
Lot Details
- 7,231 Sq Ft Lot
- Home fronts a pond
- Property fronts a private road
- Fenced Yard
- Wood Fence
- Corner Lot
- Level Lot
- Property is zoned R-15
HOA Fees
- $55 Monthly HOA Fees
Home Design
- Slab Foundation
- Wood Frame Construction
- Architectural Shingle Roof
- Vinyl Siding
- Stick Built Home
- Stone Veneer
Interior Spaces
- 2,444 Sq Ft Home
- 2-Story Property
- Tray Ceiling
- Vaulted Ceiling
- Ceiling Fan
- Gas Log Fireplace
- Blinds
- Entrance Foyer
- Living Room
- Formal Dining Room
- Bonus Room
- Pond Views
- Partial Basement
- Fire and Smoke Detector
Kitchen
- Stove
- Built-In Microwave
- Dishwasher
- Kitchen Island
- Solid Surface Countertops
- Disposal
Flooring
- Carpet
- Tile
- Luxury Vinyl Plank Tile
Bedrooms and Bathrooms
- 4 Bedrooms
- Primary Bedroom on Main
- Walk-In Closet
- Walk-in Shower
Laundry
- Laundry Room
- Washer and Dryer Hookup
Attic
- Pull Down Stairs to Attic
- Partially Finished Attic
Parking
- 2 Car Attached Garage
- Front Facing Garage
- Driveway
Outdoor Features
- Screened Patio
- Porch
Utilities
- Central Air
- Heating System Uses Propane
- Heat Pump System
- Propane
- Electric Water Heater
- Fuel Tank
Listing and Financial Details
- Tax Lot 35
- Assessor Parcel Number R03600-003-429-000
Community Details
Overview
- Master Insurance
- Gable Run HOA, Phone Number (910) 392-3130
- Gable Run Subdivision
- Maintained Community
Security
- Resident Manager or Management On Site
- Security Lighting
Ownership History
Purchase Details
Home Financials for this Owner
Home Financials are based on the most recent Mortgage that was taken out on this home.Purchase Details
Home Financials for this Owner
Home Financials are based on the most recent Mortgage that was taken out on this home.Similar Homes in Wilmington, NC
Home Values in the Area
Average Home Value in this Area
Purchase History
| Date | Type | Sale Price | Title Company |
|---|---|---|---|
| Warranty Deed | $480,000 | None Listed On Document | |
| Warranty Deed | $480,000 | None Listed On Document | |
| Warranty Deed | $277,500 | None Available |
Mortgage History
| Date | Status | Loan Amount | Loan Type |
|---|---|---|---|
| Open | $440,000 | New Conventional | |
| Closed | $440,000 | New Conventional | |
| Previous Owner | $100,000 | Credit Line Revolving | |
| Previous Owner | $271,250 | New Conventional | |
| Previous Owner | $277,300 | Adjustable Rate Mortgage/ARM |
Property History
| Date | Event | Price | Change | Sq Ft Price |
|---|---|---|---|---|
| 11/14/2024 11/14/24 | Sold | $480,000 | -2.8% | $196 / Sq Ft |
| 10/08/2024 10/08/24 | Pending | -- | -- | -- |
| 10/03/2024 10/03/24 | Price Changed | $494,000 | -1.0% | $202 / Sq Ft |
| 09/05/2024 09/05/24 | For Sale | $499,000 | +79.9% | $204 / Sq Ft |
| 11/22/2017 11/22/17 | Sold | $277,326 | +2.4% | $113 / Sq Ft |
| 04/24/2017 04/24/17 | Pending | -- | -- | -- |
| 04/24/2017 04/24/17 | For Sale | $270,708 | -- | $110 / Sq Ft |
Tax History Compared to Growth
Tax History
| Year | Tax Paid | Tax Assessment Tax Assessment Total Assessment is a certain percentage of the fair market value that is determined by local assessors to be the total taxable value of land and additions on the property. | Land | Improvement |
|---|---|---|---|---|
| 2024 | $1,551 | $287,200 | $58,100 | $229,100 |
| 2023 | $1,547 | $287,200 | $58,100 | $229,100 |
| 2022 | $1,562 | $287,200 | $58,100 | $229,100 |
| 2021 | $1,584 | $287,200 | $58,100 | $229,100 |
| 2020 | $1,591 | $251,500 | $40,000 | $211,500 |
| 2019 | $1,591 | $251,500 | $40,000 | $211,500 |
| 2018 | $1,591 | $251,500 | $40,000 | $211,500 |
Agents Affiliated with this Home
-

Seller's Agent in 2024
Craig D'Egidio
BlueCoast Realty Corporation
(770) 652-8386
-
Keith Beatty

Buyer's Agent in 2024
Keith Beatty
Intracoastal Realty Corp
(910) 509-1924
16 in this area
1,430 Total Sales
-
B
Seller's Agent in 2017
Brian Lewis
Coldwell Banker Sea Coast Advantage
-
D
Buyer's Agent in 2017
David Williams
Laney Real Estate
Map
Source: Hive MLS
MLS Number: 100464487
APN: R03600-003-429-000
- 7588 Plantation Rd
- 7603 Yvonne Rd
- 7306 Charred Pine Dr
- 7212 Sanctuary Dr
- 7814 Archdale Rd
- 1408 Eastbourne Dr
- 576 Steele Loop
- 7428 Chipley Dr
- 7408 Darius Dr
- 1344 Eastbourne Dr
- 7404 Countywood Way
- 416 Point View Ct
- 506 Orbison Dr
- 7317 Woodhall Dr
- 415 Point View Ct
- 7456 Plantation Rd
- 7308 Peppercorn Ct
- 7625 Lost Tree Rd
- 7843 Raintree
- 216 Bridgeton Ct

