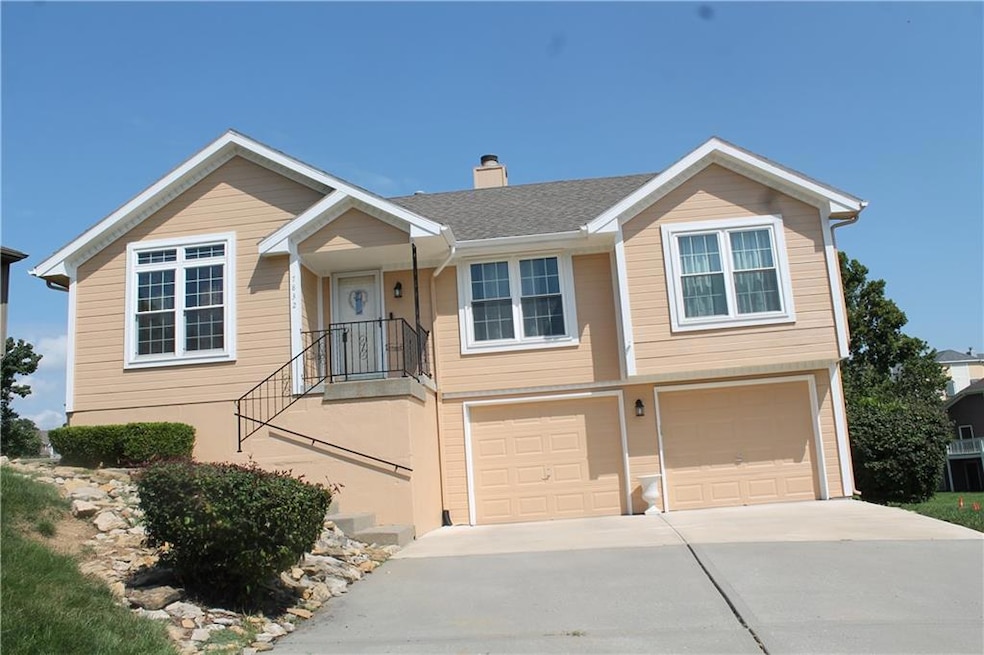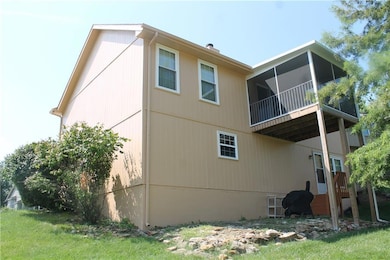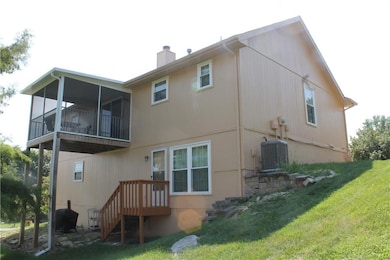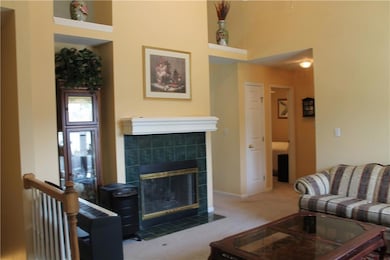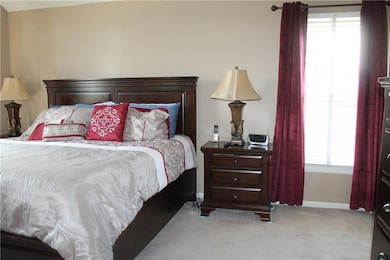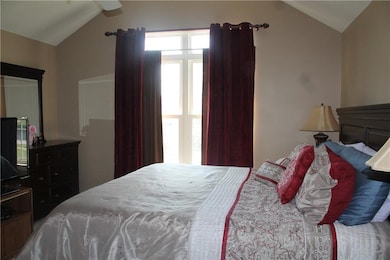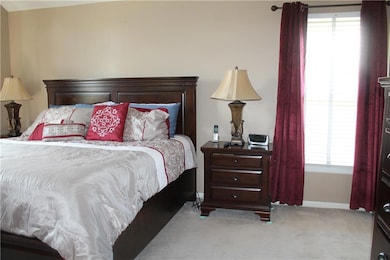7832 N Strathbury Ave Kansas City, MO 64151
Platte Brook North NeighborhoodEstimated payment $1,966/month
Highlights
- Deck
- Vaulted Ceiling
- Corner Lot
- Plaza Middle School Rated A-
- Raised Ranch Architecture
- 3-minute walk to North Brook Park
About This Home
Welcome home to Park Hill, the heart of North Kansas City, Missouri! This stunning 3-bedroom, 2-bathroom raised ranch home offers 1,527 square feet of beautifully updated living space and a stunning outdoor deck for summer entertainment. With fresh interior paint, this home flows seamlessly from room to room. The living room features soaring vaulted ceilings, large windows, and a cozy see through fireplace. This beautiful kitchen is equipped with rich cabinetry, granite countertops with back splash also including a television and bracket mounted on the wall which stays, another added feature is a wall mounted television in the guest bedroom which stays with the home . The primary suite hosts dual vanities, a 50 gal.-whirlpool jet tub, custom shower and a large walk-in closet. Downstairs, this finished basement offers half a bath and even more space for relaxation or hosting guests. Additional highlights include an oversized 2-car garage inside storage area, refreshed roof, gutters & downspouts, and fresh exterior paint. Don’t forget new windows, new kitchen flooring, new main bath flooring, don’t miss your chance to own this move-in-ready home.
Listing Agent
ReeceNichols - Lees Summit Brokerage Phone: 816-560-2112 License #2022031736 Listed on: 07/25/2025

Home Details
Home Type
- Single Family
Est. Annual Taxes
- $3,353
Year Built
- Built in 1994
Lot Details
- 9,435 Sq Ft Lot
- Corner Lot
Parking
- 2 Car Garage
- Front Facing Garage
- Garage Door Opener
Home Design
- Raised Ranch Architecture
- Traditional Architecture
- Composition Roof
Interior Spaces
- Vaulted Ceiling
- Ceiling Fan
- See Through Fireplace
- Thermal Windows
- Family Room
- Living Room with Fireplace
- Dining Room with Fireplace
- Formal Dining Room
- Carpet
- Basement
- Laundry in Basement
Kitchen
- Built-In Electric Oven
- Dishwasher
- Disposal
Bedrooms and Bathrooms
- 3 Bedrooms
- Soaking Tub
- Spa Bath
Home Security
- Home Security System
- Fire and Smoke Detector
Schools
- Line Creek Elementary School
- Park Hill High School
Additional Features
- Deck
- Forced Air Heating and Cooling System
Community Details
- Property has a Home Owners Association
- Amherst Subdivision
Listing and Financial Details
- Assessor Parcel Number 19-40-17-100-001-045-000
- $0 special tax assessment
Map
Home Values in the Area
Average Home Value in this Area
Tax History
| Year | Tax Paid | Tax Assessment Tax Assessment Total Assessment is a certain percentage of the fair market value that is determined by local assessors to be the total taxable value of land and additions on the property. | Land | Improvement |
|---|---|---|---|---|
| 2024 | $3,348 | $41,616 | $10,826 | $30,790 |
| 2023 | $3,348 | $41,616 | $10,826 | $30,790 |
| 2022 | $3,062 | $36,861 | $10,826 | $26,035 |
| 2021 | $3,071 | $36,861 | $10,826 | $26,035 |
| 2020 | $2,415 | $29,243 | $6,807 | $22,436 |
| 2019 | $2,415 | $29,243 | $6,807 | $22,436 |
| 2018 | $2,404 | $28,586 | $4,845 | $23,741 |
| 2017 | $2,367 | $28,586 | $4,845 | $23,741 |
| 2016 | $2,382 | $28,586 | $4,845 | $23,741 |
| 2015 | $2,390 | $28,586 | $4,845 | $23,741 |
| 2013 | $2,361 | $28,586 | $0 | $0 |
Property History
| Date | Event | Price | List to Sale | Price per Sq Ft |
|---|---|---|---|---|
| 10/06/2025 10/06/25 | Price Changed | $320,000 | -1.8% | $210 / Sq Ft |
| 09/26/2025 09/26/25 | For Sale | $326,000 | 0.0% | $214 / Sq Ft |
| 09/09/2025 09/09/25 | Pending | -- | -- | -- |
| 08/06/2025 08/06/25 | For Sale | $326,000 | -- | $214 / Sq Ft |
Source: Heartland MLS
MLS Number: 2565655
APN: 19-40-17-100-001-045-000
- 7811 N Merrimac Ct
- 4214 NW 78th St
- 4235 NW 78th St
- 7611 N Adrian Ave
- 8001 N Green Hills Rd
- 4203 NW 76th St
- 4102 NW 75th St
- 7424 N Amoret Ave
- 223 NW North Shore Dr
- 8125 NW Beaman Dr
- 387 NW North Shore Dr
- 8142 NW Beaman Dr
- 4606 NW 83rd St
- 4114 NW 73rd St
- 4706 NW 83rd Terrace
- 3622 NW 85th St
- 8237 N Chatham Ave
- 3401 NW 85th St
- 7818 N Mattox Ave
- 779 NW South Shore Dr
- 7909 N Granby Ave
- 7841 N Anita Ave
- 8310 N Green Hills Rd
- 8400 N Granby Ave
- 8426 N Ava Ave
- 3401 NW 84th Terrace
- 4904 NW Barry Rd
- 8418 N Overland Ct
- 8425 N Chatham Ave
- 8101 NW Barrybrooke Dr
- 2300 NW 85th Terrace
- 1923 NW 82nd Terrace
- 2301 NW 87th St
- 2301 NW 87 St
- 3151 NW 90th St
- 5001 NW 90th St
- 7831 NW Roanridge Rd
- 6201 NW 70th St
- 9014 N Hull Ave
- 8000-8300 N Hickory St
