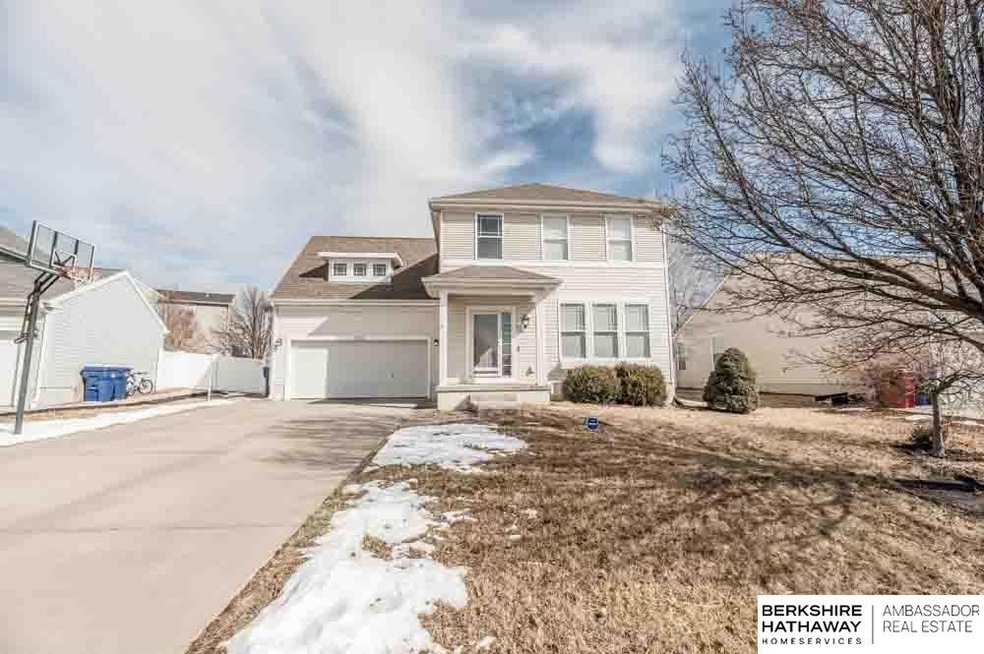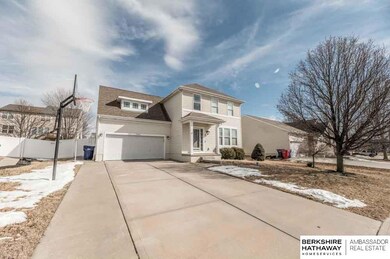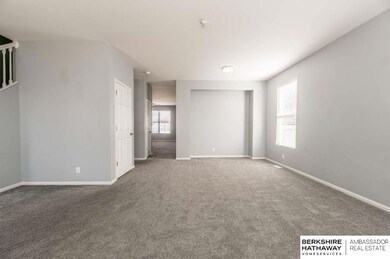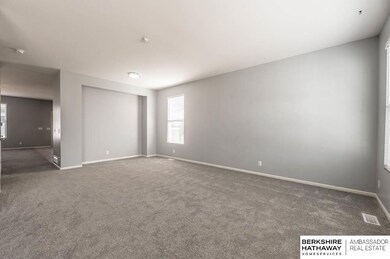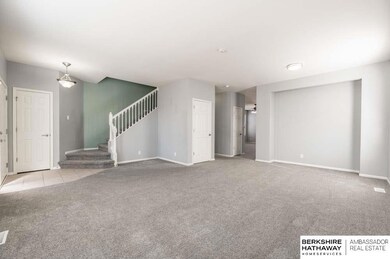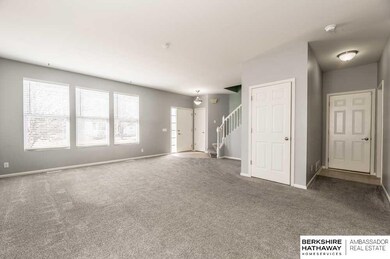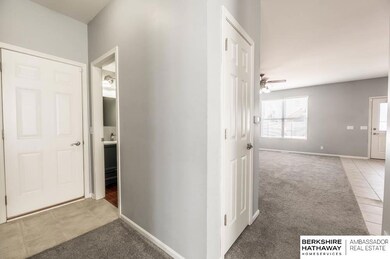
Estimated Value: $341,000 - $410,000
Highlights
- Formal Dining Room
- 2 Car Attached Garage
- Patio
- Bennington High School Rated A-
- Walk-In Closet
- Home Security System
About This Home
As of March 2023Contract Pending. Beautiful 2 story home in Bennington has so much to offer! Main floor features formal living room/dining room, family room with gas fireplace, and is open to the eat in kitchen with cherry cabinets, center island, stainless steel appliances and tile floor. Upper level features large master bedroom with double closets, full master bath with 2 sinks, 3 more generous sized bedrooms and 2nd floor laundry room. Finished lower level has a huge living space, built ins with murphy bed and a 3/4 bath. Newer carpet throughout and all appliances are included, Lots of storage, huge patio area, storage shed, full vinyl fence, sprinkler system & security system. Great location in Bennington Schools. Priced to sell and priced well below assessed value.
Home Details
Home Type
- Single Family
Est. Annual Taxes
- $6,972
Year Built
- Built in 2005
Lot Details
- 7,841 Sq Ft Lot
- Lot Dimensions are 118.92 x 75.55 x 121.11 x 53.22
- Property is Fully Fenced
- Vinyl Fence
- Sprinkler System
HOA Fees
- $8 Monthly HOA Fees
Parking
- 2 Car Attached Garage
- Garage Door Opener
Home Design
- Composition Roof
- Vinyl Siding
Interior Spaces
- 2-Story Property
- Ceiling Fan
- Gas Log Fireplace
- Window Treatments
- Family Room with Fireplace
- Formal Dining Room
- Home Security System
- Partially Finished Basement
Kitchen
- Oven or Range
- Microwave
- Dishwasher
Flooring
- Wall to Wall Carpet
- Ceramic Tile
- Vinyl
Bedrooms and Bathrooms
- 4 Bedrooms
- Walk-In Closet
- Dual Sinks
Laundry
- Dryer
- Washer
Outdoor Features
- Patio
- Shed
Schools
- Pine Creek Elementary School
- Bennington South Middle School
- Bennington High School
Utilities
- Forced Air Heating and Cooling System
- Heating System Uses Gas
- Cable TV Available
Community Details
- Association fees include common area maintenance
- Meadow Ridge Subdivision
Listing and Financial Details
- Assessor Parcel Number 1734319898
Ownership History
Purchase Details
Home Financials for this Owner
Home Financials are based on the most recent Mortgage that was taken out on this home.Purchase Details
Home Financials for this Owner
Home Financials are based on the most recent Mortgage that was taken out on this home.Purchase Details
Home Financials for this Owner
Home Financials are based on the most recent Mortgage that was taken out on this home.Purchase Details
Purchase Details
Similar Homes in the area
Home Values in the Area
Average Home Value in this Area
Purchase History
| Date | Buyer | Sale Price | Title Company |
|---|---|---|---|
| Johnson Trevor | $320,000 | Platinum Title | |
| Phipps Todd J | $190,000 | Ambassador Title Services | |
| Siedlecki James L | $177,000 | Nlta | |
| Thomas Travis C | $186,200 | -- | |
| Hearthstone Homes Inc | $296,100 | -- |
Mortgage History
| Date | Status | Borrower | Loan Amount |
|---|---|---|---|
| Open | Johnson Trevor | $324,950 | |
| Closed | Johnson Trevor | $310,303 | |
| Previous Owner | Phipps Todd J | $7,991 | |
| Previous Owner | Phipps Todd J | $182,562 | |
| Previous Owner | Phipps Todd J | $186,459 | |
| Previous Owner | Siedlecki James L | $148,000 | |
| Previous Owner | Siedlecki James L | $20,000 | |
| Previous Owner | Siedlecki James L | $173,302 |
Property History
| Date | Event | Price | Change | Sq Ft Price |
|---|---|---|---|---|
| 03/22/2023 03/22/23 | Sold | $319,900 | 0.0% | $100 / Sq Ft |
| 02/22/2023 02/22/23 | Pending | -- | -- | -- |
| 02/22/2023 02/22/23 | For Sale | $319,900 | -- | $100 / Sq Ft |
Tax History Compared to Growth
Tax History
| Year | Tax Paid | Tax Assessment Tax Assessment Total Assessment is a certain percentage of the fair market value that is determined by local assessors to be the total taxable value of land and additions on the property. | Land | Improvement |
|---|---|---|---|---|
| 2023 | $7,867 | $352,800 | $24,400 | $328,400 |
| 2022 | $6,972 | $295,100 | $24,400 | $270,700 |
| 2021 | $7,027 | $295,100 | $24,400 | $270,700 |
| 2020 | $5,725 | $234,800 | $24,400 | $210,400 |
| 2019 | $5,575 | $234,800 | $24,400 | $210,400 |
| 2018 | $5,284 | $217,400 | $24,400 | $193,000 |
| 2017 | $5,346 | $214,200 | $24,400 | $189,800 |
| 2016 | $4,835 | $191,400 | $20,000 | $171,400 |
| 2015 | $4,604 | $191,400 | $20,000 | $171,400 |
| 2014 | $4,604 | $183,500 | $20,000 | $163,500 |
Agents Affiliated with this Home
-
Shellie Nelson

Seller's Agent in 2023
Shellie Nelson
BHHS Ambassador Real Estate
(402) 681-4196
152 Total Sales
-
Troy Benes

Buyer's Agent in 2023
Troy Benes
BHHS Ambassador Real Estate
(402) 658-6522
666 Total Sales
Map
Source: Great Plains Regional MLS
MLS Number: 22303467
APN: 3431-9898-17
- 7921 N 153rd St
- 7537 N 155th St
- 7914 N 152nd St
- 15501 Potter St
- 15210 Craig Cir
- 7326 N 154th Ave
- 7601 N 156th Ave
- 15801 Jardine Cir
- 14914 Leeman Cir
- 7301 N 154th Ave
- 10225 N 150th Cir
- 15109 Gilder Ave
- 10214 N 150th Cir
- 10217 N 150th Cir
- 10114 N 150th Cir
- 10106 N 150th Cir
- 10206 N 150th Cir
- 10221 N 150th Cir
- 10218 N 150th Cir
- 10210 N 150th Cir
- 7833 N 154 St
- 7833 N 154th St
- 7829 N 154th St
- 7839 N 154th St
- 7822 N 153rd St
- 7822 N 153 St
- 7826 N 153rd St
- 7823 N 154th St
- 7818 N 153rd St
- 7834 N 153rd St
- 7838 N 154th St
- 7814 N 153rd St
- 7832 N 154th St
- 7906 N 153 St
- 7817 N 154th St
- 7906 N 153rd St
- 7906 153
- 7901 N 154th St
- 7828 N 154th St
- 7844 N 154th St
