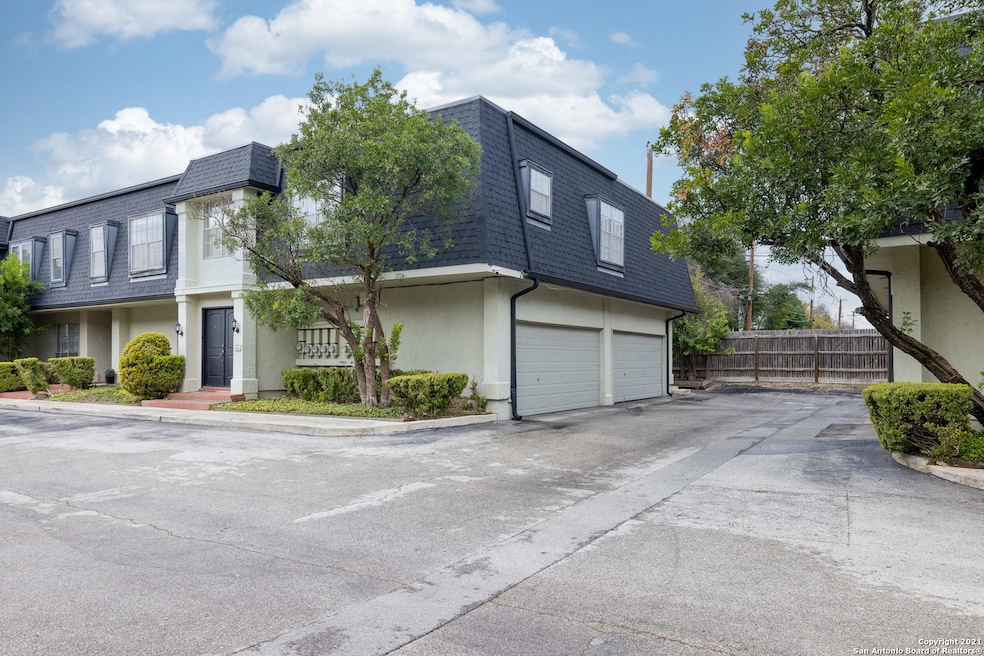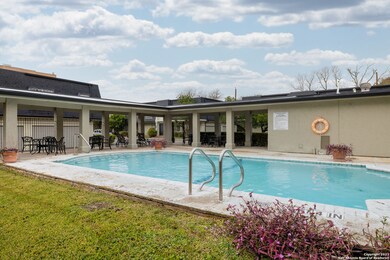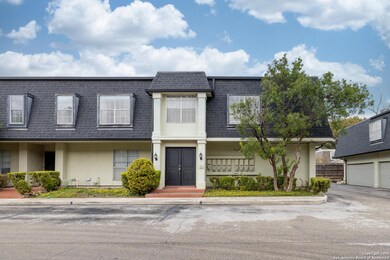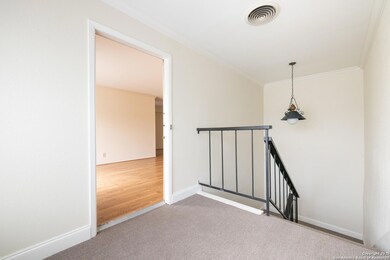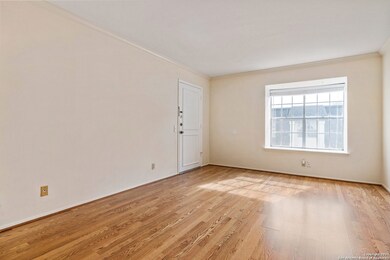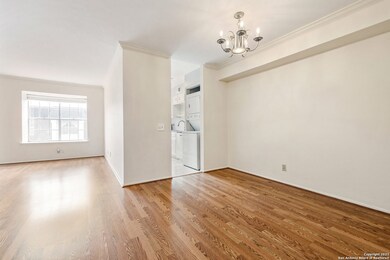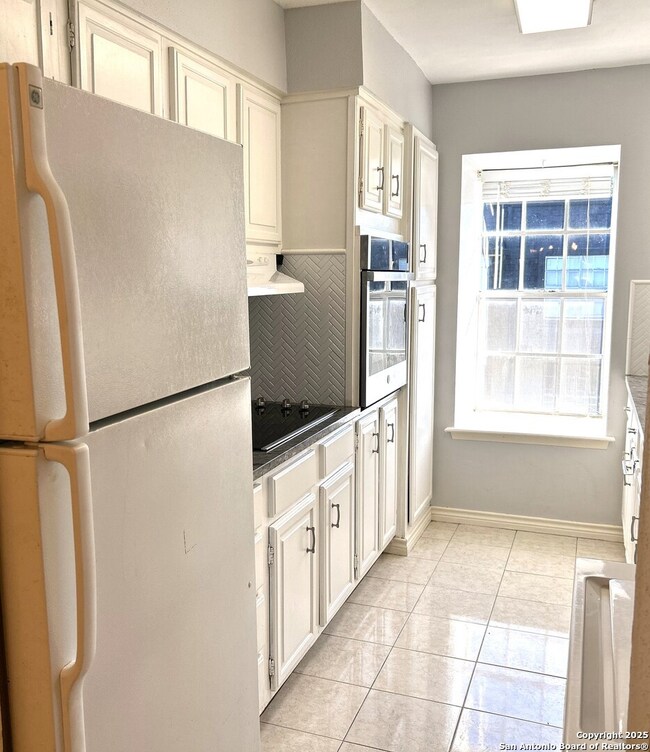7834 Broadway Unit 107 San Antonio, TX 78209
Oak Park-Northwood Neighborhood
2
Beds
1.5
Baths
897
Sq Ft
1974
Built
Highlights
- Custom Closet System
- Double Pane Windows
- Programmable Thermostat
- Woodridge Elementary School Rated A
- Fence Around Pool
- Central Heating and Cooling System
About This Home
Charming, remodeled, Modern Mansard (Second Empire) condo in the heart of Alamo Heights! Peaceful neighborhood and highly-rated schools. 10-minute drive to airport. Easy access to IH 410 and US 281. HEB, Quarry Mall, Starbucks, Howard Kindergarten and AH Middle School are just a short walk away. Recently remodeled (kitchen, baths, built-in oven, and cooktop). MBR has 2 closets. BR2 has walk-in closet. 24-hour surveillance cameras. Garbage pick-up at front door. Parking: 1 in garage; 1 reserved in front of condo. Water & gas included.
Home Details
Home Type
- Single Family
Est. Annual Taxes
- $4,480
Year Built
- Built in 1974
Lot Details
- Wrought Iron Fence
- Sprinkler System
Home Design
- Flat Roof Shape
- Slab Foundation
- Composition Roof
- Roof Vent Fans
- Asbestos Siding
- Stucco
Interior Spaces
- 897 Sq Ft Home
- 2-Story Property
- Double Pane Windows
- Window Treatments
- Combination Dining and Living Room
- Fire and Smoke Detector
- Laundry in Kitchen
Kitchen
- Built-In Oven
- Cooktop
- Dishwasher
- Disposal
Bedrooms and Bathrooms
- 2 Bedrooms
- Custom Closet System
Parking
- 1 Car Garage
- Garage Door Opener
Outdoor Features
- Fence Around Pool
- Rain Gutters
Schools
- Woodridge Elementary School
- Alamo Hgt Middle School
- Alamo Hgt High School
Utilities
- Central Heating and Cooling System
- SEER Rated 16+ Air Conditioning Units
- Heating System Uses Natural Gas
- Programmable Thermostat
Community Details
- Alamo Heights Subdivision
Listing and Financial Details
- Rent includes wt_sw, fees, nofrn, secmn, ydmnt, grbpu, amnts, parking, poolservice, pestctrl, gardening, propertytax
- Assessor Parcel Number 118941011070
Map
Source: San Antonio Board of REALTORS®
MLS Number: 1923589
APN: 11894-101-1070
Nearby Homes
- 7815 Broadway St Unit 202
- 7815 Broadway St Unit 201
- 7815 Broadway St Unit 408D
- 7897 Broadway Unit 1001
- 7887 Broadway St Unit 1102/1103
- 7887 Broadway St Unit 302
- 7731 Broadway St Unit K142
- 7731 Broadway St Unit I-42
- 1707 Corita St
- 7930 Broadway St Unit 801
- 7926 Broadway St Unit 101
- 7926 Broadway St Unit 401
- 7926 Broadway St Unit 102
- 7711 Broadway Unit 16B
- 7711 Broadway Unit 8B
- 7711 Broadway Unit 26C
- 7707 Broadway Unit 24A
- 7707 Broadway Unit 3
- 7709 Broadway Unit 321
- 227 E Sunset Rd
- 7815 Broadway St Unit 103A
- 7815 Broadway St Unit 206B
- 7897 Broadway
- 7926 Broadway St Unit 1890-1
- 149 Lorenz Rd
- 7926 Broadway St Unit 108A
- 7926 Broadway St Unit 204
- 7926 Broadway St Unit 609
- 7731 Broadway St
- 7709 Broadway
- 7707 Broadway Unit 24A
- 112 E Sunset Rd
- 100 Lorenz Rd Unit 302
- 100 Lorenz Rd Unit 707B
- 7600 Broadway St
- 8051 Broadway
- 8030 Broadway
- 8038 Broadway St Unit 225L
- 8038 Broadway St Unit 223
- 8038 Broadway St Unit 123
