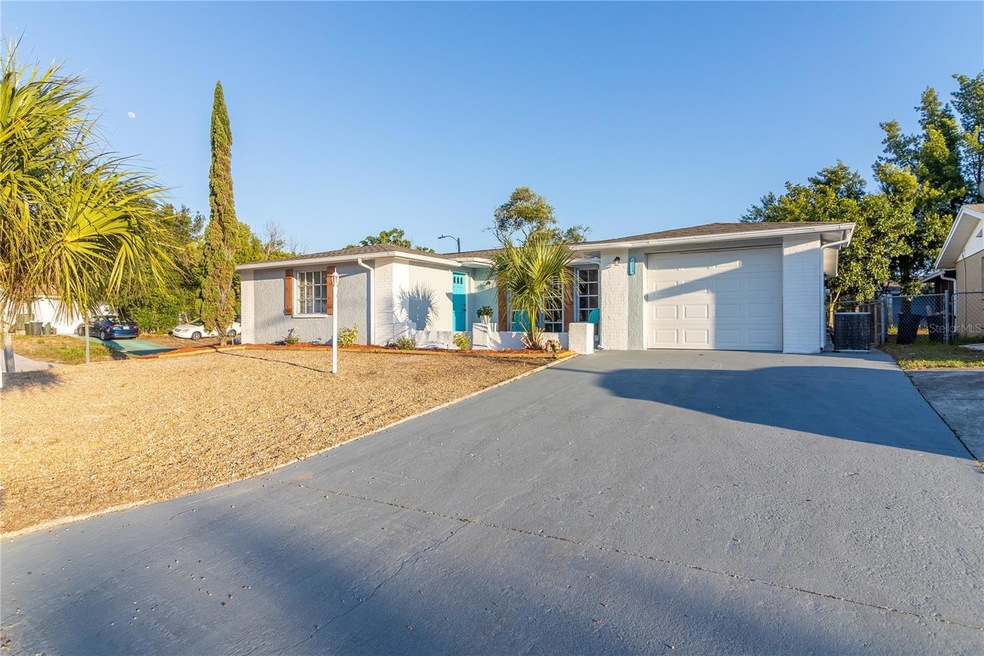
7834 Ilex Dr Port Richey, FL 34668
Palm Terrace Gardens NeighborhoodHighlights
- No HOA
- Central Heating and Cooling System
- Ceiling Fan
- 1 Car Attached Garage
- Combination Dining and Living Room
- North Facing Home
About This Home
As of August 2024Move-in-ready larger 3 bedrooms 2 bathrooms charmer with a screened-in lanai is up for sale! Brand new roof 2024, HVAC 2024, one car garage with newer garage door. The kitchen offers plenty of counter, attached to it a dedicated laundry room with access to the garage. Living/Great room is large enough for a comfortable setting. Back porch offers privacy for your morning coffee which is facing private back yard with mature landscaping. It's perfect for a dog run, family BBQ and entertainment. The home was recently freshly painted on interior and exterior, additional light rehab was done to make it move-in ready, including laminate flooring throughout. 4-point inspection was conducted to assure that home qualifies for FHA loan. NO FLOOD INSURANCE is required. Home is conveniently located near shopping, dining, hospitals. Local beaches are withing 30 minutes' drive. Schedule your private showing before it's gone.
Last Agent to Sell the Property
STAR BAY REALTY CORP. Brokerage Phone: 813-533-6467 License #3245151

Home Details
Home Type
- Single Family
Est. Annual Taxes
- $2,956
Year Built
- Built in 1973
Lot Details
- 5,395 Sq Ft Lot
- North Facing Home
- Property is zoned R4
Parking
- 1 Car Attached Garage
Home Design
- Slab Foundation
- Shingle Roof
- Block Exterior
Interior Spaces
- 1,328 Sq Ft Home
- 1-Story Property
- Ceiling Fan
- Combination Dining and Living Room
- Laminate Flooring
- Range with Range Hood
- Laundry in Garage
Bedrooms and Bathrooms
- 3 Bedrooms
- 2 Full Bathrooms
Outdoor Features
- Exterior Lighting
- Private Mailbox
Utilities
- Central Heating and Cooling System
- Thermostat
Community Details
- No Home Owners Association
- Palm Terrace Gardens Subdivision
Listing and Financial Details
- Visit Down Payment Resource Website
- Tax Lot 538
- Assessor Parcel Number 16-25-10-053.D-000.00-538.0
Ownership History
Purchase Details
Home Financials for this Owner
Home Financials are based on the most recent Mortgage that was taken out on this home.Purchase Details
Home Financials for this Owner
Home Financials are based on the most recent Mortgage that was taken out on this home.Map
Similar Homes in the area
Home Values in the Area
Average Home Value in this Area
Purchase History
| Date | Type | Sale Price | Title Company |
|---|---|---|---|
| Warranty Deed | $245,000 | Equity National Title | |
| Warranty Deed | $96,000 | Galaxy Title Agency Llc |
Mortgage History
| Date | Status | Loan Amount | Loan Type |
|---|---|---|---|
| Open | $8,575 | New Conventional | |
| Open | $240,562 | FHA | |
| Previous Owner | $951,128 | Construction | |
| Previous Owner | $340,000 | Stand Alone Second | |
| Previous Owner | $1,084,500 | Commercial |
Property History
| Date | Event | Price | Change | Sq Ft Price |
|---|---|---|---|---|
| 08/29/2024 08/29/24 | Sold | $245,000 | -5.0% | $184 / Sq Ft |
| 07/30/2024 07/30/24 | Pending | -- | -- | -- |
| 07/20/2024 07/20/24 | Price Changed | $258,000 | -0.4% | $194 / Sq Ft |
| 07/09/2024 07/09/24 | For Sale | $259,000 | 0.0% | $195 / Sq Ft |
| 07/06/2024 07/06/24 | Pending | -- | -- | -- |
| 06/17/2024 06/17/24 | Price Changed | $259,000 | -2.3% | $195 / Sq Ft |
| 06/03/2024 06/03/24 | Price Changed | $265,000 | -3.6% | $200 / Sq Ft |
| 05/13/2024 05/13/24 | For Sale | $275,000 | +186.5% | $207 / Sq Ft |
| 04/11/2019 04/11/19 | Sold | $96,000 | -3.5% | $72 / Sq Ft |
| 02/22/2019 02/22/19 | Pending | -- | -- | -- |
| 02/15/2019 02/15/19 | Price Changed | $99,500 | -16.7% | $75 / Sq Ft |
| 12/27/2018 12/27/18 | Price Changed | $119,500 | -5.1% | $90 / Sq Ft |
| 11/20/2018 11/20/18 | For Sale | $125,900 | -- | $95 / Sq Ft |
Tax History
| Year | Tax Paid | Tax Assessment Tax Assessment Total Assessment is a certain percentage of the fair market value that is determined by local assessors to be the total taxable value of land and additions on the property. | Land | Improvement |
|---|---|---|---|---|
| 2024 | $3,204 | $206,001 | $34,906 | $171,095 |
| 2023 | $2,956 | $142,410 | $0 | $0 |
| 2022 | $2,300 | $137,678 | $20,771 | $116,907 |
| 2021 | $2,111 | $121,012 | $18,613 | $102,399 |
| 2020 | $1,916 | $107,008 | $10,790 | $96,218 |
| 2019 | $1,452 | $97,111 | $10,790 | $86,321 |
| 2018 | $1,270 | $77,103 | $10,790 | $66,313 |
| 2017 | $1,173 | $66,878 | $7,553 | $59,325 |
| 2016 | $1,030 | $56,744 | $7,553 | $49,191 |
| 2015 | $920 | $44,778 | $7,553 | $37,225 |
| 2014 | $848 | $41,843 | $7,553 | $34,290 |
Source: Stellar MLS
MLS Number: T3525941
APN: 10-25-16-053D-00000-5380
- 11115 Yellowwood Ln
- 11210 Yewtree Ave
- 11215 Yewtree Ave
- 11224 Yewtree Ave
- 10841 Piccadilly Rd
- 10900 Queens Rd
- 11300 Yellowwood Ln
- 11203 Pembridge Ct Unit 1
- 11204 Pembridge Ct Unit 5
- 7525 Arbordale Dr
- 11122 Pembridge Ct Unit 2
- 10736 Queens Rd
- 10911 Hachita Dr
- 10817 Kingsbridge Rd
- 11120 Carriage Hill Dr Unit 1
- 10804 Kingsbridge Rd
- 11135 Carriage Hill Dr Unit 5
- 7511 Tyson Dr
- 7830 Judith Crescent
- 7904 Judith Crescent
