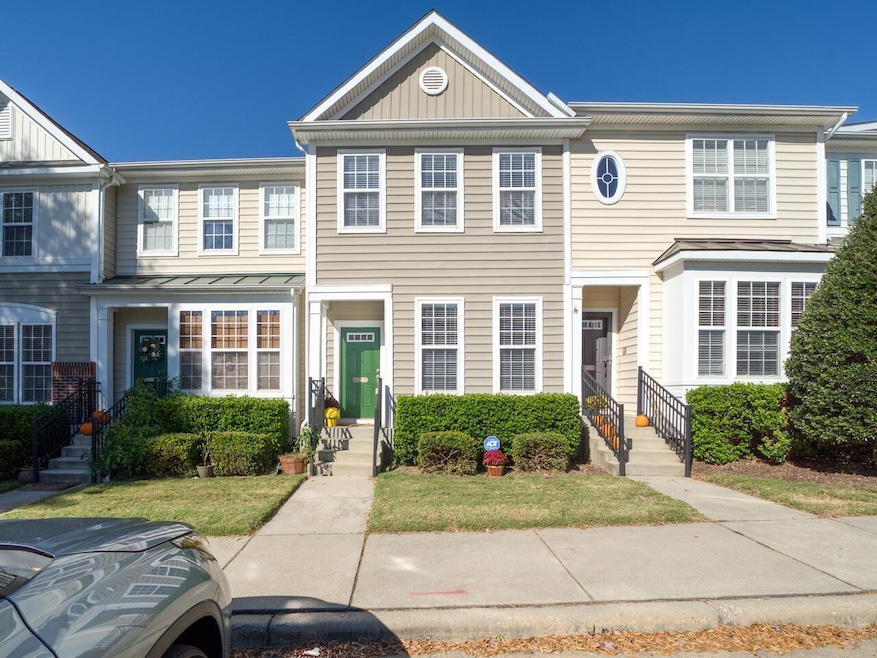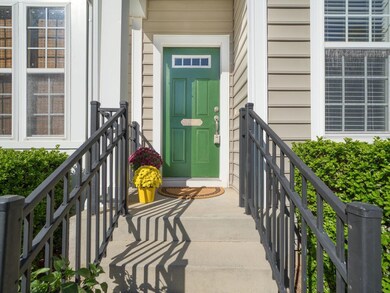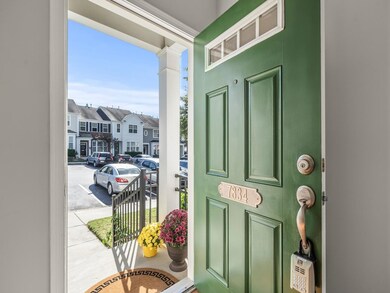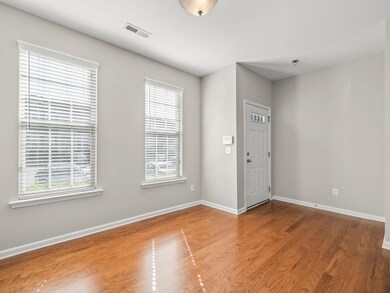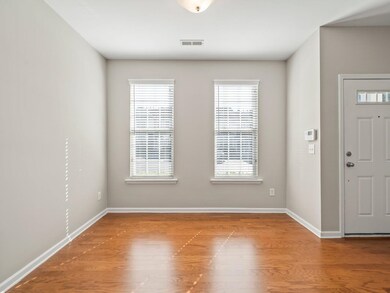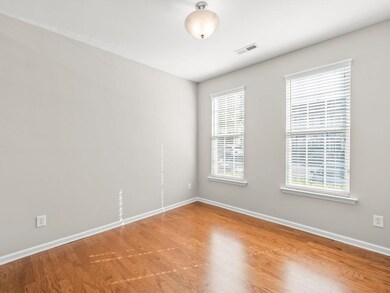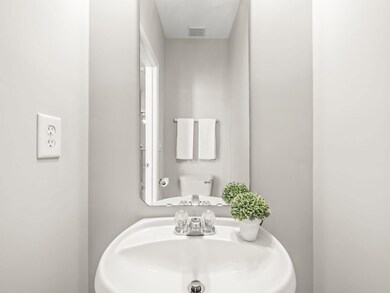
7834 Spungold St Raleigh, NC 27617
Brier Creek NeighborhoodEstimated Value: $331,000 - $355,797
Highlights
- Clubhouse
- Deck
- Wood Flooring
- Leesville Road Middle School Rated A
- Transitional Architecture
- 2 Fireplaces
About This Home
As of November 2023Step into this freshly painted townhome with new carpet and refinished wood floors. Relax in the family room with gas fireplace overlooking wooded area. The finished walkout basement w/full bath, inside & outside entrance and fireplace is a perfect third bedroom or could be a rec/family room, or perfect home office. The unfinished room has many possibilities. Alll bedrooms have private baths. Large closets as a bonus! The kitchen offers a new dw, solid Aristocraft maple cabinets, granite countertops, tile backslash, stainless appliances, which all convey. The kitchen & baths have tile flooring. Backing up to a protected natural area affords peace and privacy to enjoy from the deck off the living room and the patio off the basement. There are two assigned parking spaces and visitor parking throughout the neighborhood. Neighborhood pool. Enjoy the convenience of Brier Creek shopping and restaurants nearby. Convenient to the airport. Square footage from appraisal when home was purchased.
Last Agent to Sell the Property
Coldwell Banker Advantage License #166797 Listed on: 10/26/2023

Townhouse Details
Home Type
- Townhome
Year Built
- Built in 2006
Lot Details
- 1,307 Sq Ft Lot
HOA Fees
- $165 Monthly HOA Fees
Parking
- Assigned Parking
Home Design
- Transitional Architecture
- Traditional Architecture
- Vinyl Siding
Interior Spaces
- 2-Story Property
- 2 Fireplaces
- Entrance Foyer
- Living Room
- Dining Room
- Utility Room
Flooring
- Wood
- Carpet
- Tile
Bedrooms and Bathrooms
- 3 Bedrooms
Finished Basement
- Heated Basement
- Interior and Exterior Basement Entry
- Natural lighting in basement
Outdoor Features
- Deck
- Patio
Schools
- Pleasant Grove Elementary School
- Leesville Road Middle School
- Leesville Road High School
Utilities
- Forced Air Zoned Heating and Cooling System
- Heating System Uses Natural Gas
- Gas Water Heater
Community Details
Overview
- Association fees include maintenance structure
- Cedar Management Association
- Built by Westfield Homes
- Alexander Place Subdivision
Amenities
- Clubhouse
Recreation
- Community Pool
Ownership History
Purchase Details
Home Financials for this Owner
Home Financials are based on the most recent Mortgage that was taken out on this home.Purchase Details
Home Financials for this Owner
Home Financials are based on the most recent Mortgage that was taken out on this home.Similar Homes in the area
Home Values in the Area
Average Home Value in this Area
Purchase History
| Date | Buyer | Sale Price | Title Company |
|---|---|---|---|
| Woo Theresa Hsinyi | $347,000 | None Listed On Document | |
| Hayes Tamara K | $187,000 | None Available |
Mortgage History
| Date | Status | Borrower | Loan Amount |
|---|---|---|---|
| Previous Owner | Hayes Tarnara K | $161,850 | |
| Previous Owner | Hayes Tamara K | $168,050 | |
| Previous Owner | Hayes Tamara K | $10,000 | |
| Previous Owner | Hayes Tamara K | $183,549 |
Property History
| Date | Event | Price | Change | Sq Ft Price |
|---|---|---|---|---|
| 12/18/2023 12/18/23 | Off Market | $347,000 | -- | -- |
| 11/20/2023 11/20/23 | Sold | $347,000 | -2.0% | $182 / Sq Ft |
| 11/01/2023 11/01/23 | Pending | -- | -- | -- |
| 10/26/2023 10/26/23 | For Sale | $354,000 | -- | $186 / Sq Ft |
Tax History Compared to Growth
Tax History
| Year | Tax Paid | Tax Assessment Tax Assessment Total Assessment is a certain percentage of the fair market value that is determined by local assessors to be the total taxable value of land and additions on the property. | Land | Improvement |
|---|---|---|---|---|
| 2024 | $3,026 | $346,148 | $100,000 | $246,148 |
| 2023 | $2,576 | $234,461 | $40,000 | $194,461 |
| 2022 | $2,394 | $234,461 | $40,000 | $194,461 |
| 2021 | $2,301 | $234,461 | $40,000 | $194,461 |
| 2020 | $2,260 | $234,461 | $40,000 | $194,461 |
| 2019 | $2,186 | $186,913 | $42,000 | $144,913 |
| 2018 | $2,062 | $186,913 | $42,000 | $144,913 |
| 2017 | $1,964 | $186,913 | $42,000 | $144,913 |
| 2016 | $1,924 | $186,913 | $42,000 | $144,913 |
| 2015 | $2,046 | $195,677 | $36,000 | $159,677 |
| 2014 | -- | $198,746 | $36,000 | $162,746 |
Agents Affiliated with this Home
-
Reta Walsh
R
Seller's Agent in 2023
Reta Walsh
Coldwell Banker Advantage
(919) 271-3573
1 in this area
15 Total Sales
-
Amy Wei
A
Buyer's Agent in 2023
Amy Wei
CHK Realty
(781) 752-6115
1 in this area
22 Total Sales
Map
Source: Doorify MLS
MLS Number: 2539221
APN: 0768.02-78-8090-000
- 7838 Spungold St
- 7818 Spungold St
- 7616 Satinwing Ln
- 7628 Winners Edge St
- 7611 Satinwing Ln
- 7761 Winners Edge St
- 7753 Winners Edge St
- 7819 Acc Blvd
- 7829 Acc Blvd
- 450 Shale Creek Dr
- 7328 Caversham Way
- 310 Shale Creek Dr
- 3121 Blue Hill Ln
- 109 Shale Creek Dr
- 10133 Bessborough Dr
- 1014 Falling Rock Place
- 124 Shale Creek Dr
- 1021 Greatland Rd
- 1013 Greatland Rd
- 7241 Terregles Dr
- 7834 Spungold St
- 7836 Spungold St
- 7832 Spungold St
- 7830 Spungold St
- 7828 Spungold St
- 7826 Spungold St
- 7842 Spungold St
- 7824 Spungold St
- 7844 Spungold St
- 7822 Spungold St
- 7846 Spungold St
- 7848 Spungold St
- 7837 Spungold St
- 7835 Spungold St
- 7850 Spungold St
- 7833 Spungold St
- 7839 Spungold St
- 7831 Spungold St
- 7841 Spungold St
- 7843 Spungold St
