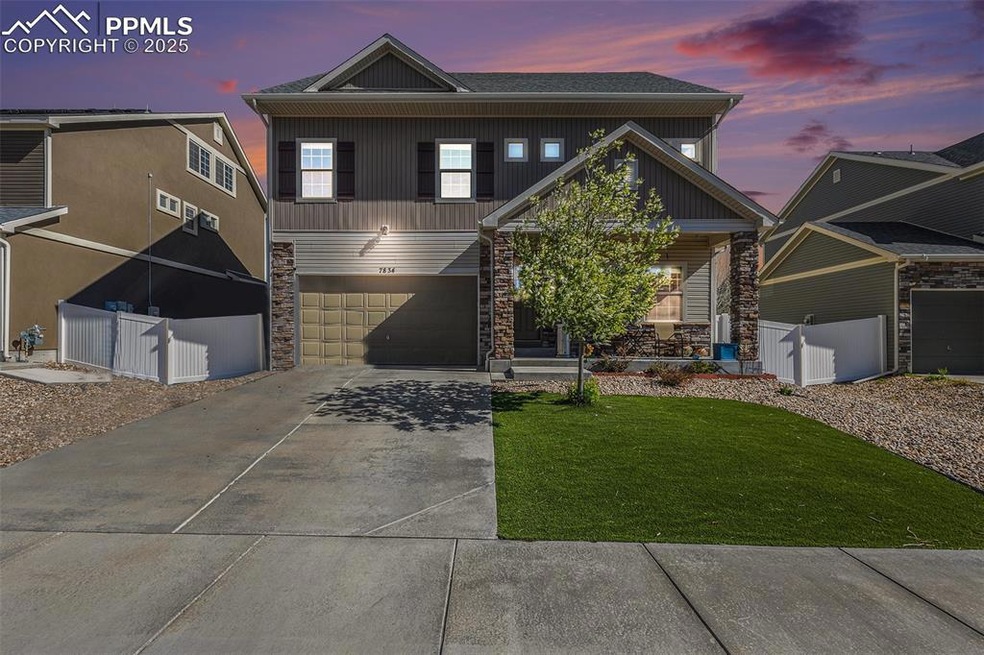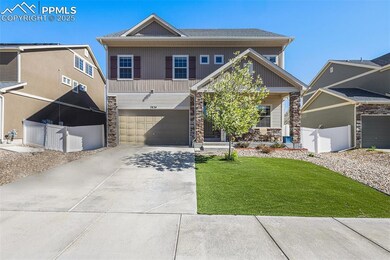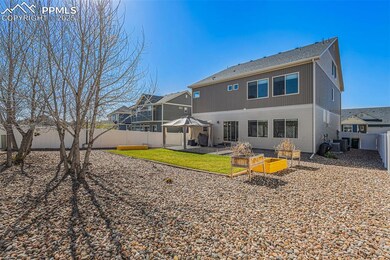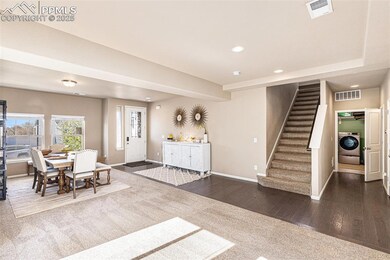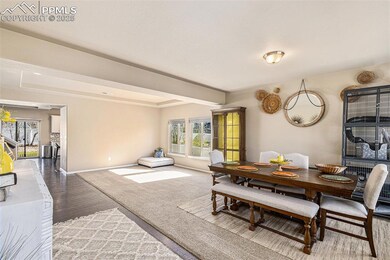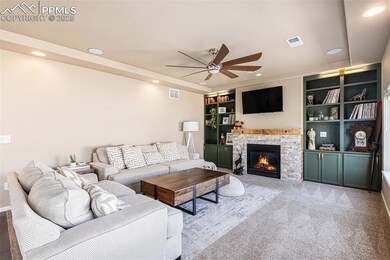Welcome home — to where comfort meets charm in the heart of Fountain’s beloved neighborhood. Located on a family friendly road. This home doesn’t just catch your eye with its beautiful curb appeal — it draws you in with the promise of something more: space to grow, to gather, and to make memories that last.Step inside, and a sun-drenched foyer greets you, setting the tone for the warmth that flows through every room. The open-concept layout was made for connection. Picture yourself curled up by the fireplace on a snowy Colorado evening, shelves filled with your favorite books, family photos, and keepsakes from life’s little adventures.This home offers practical comfort, too — with dual central air systems for year-round climate control and a roomy two-car garage ready for your bikes, tools, and weekend projects.The kitchen is a true heart-of-the-home moment. With sleek stainless steel smart appliances, endless counter space, and a large island perfect for Sunday morning pancakes or wine with friends, it’s as functional as it is beautiful. And the farmhouse sink, It’s the kind of detail that makes washing dishes feel like a quiet luxury.Upstairs, your primary suite becomes your sanctuary. A spacious walk-in closet and spa-like five-piece bathroom turn everyday routines into moments of calm. Down the hall, you’ll find three additional bedrooms — ideal for little ones, guests, or a tucked-away home office that gets morning light.Step outside, and the story continues. Fresh, vibrant grass invites barefoot afternoons, while the stamped concrete patio sets the stage for unforgettable summer barbecues and quiet nights under the stars. And thanks to the fully irrigated sprinkler system, the lush green stays that way with ease.Just minutes from shopping, dining, and Fort Carson, this home is more than a place to live — it’s a place to thrive. Come see where your next chapter begins.

