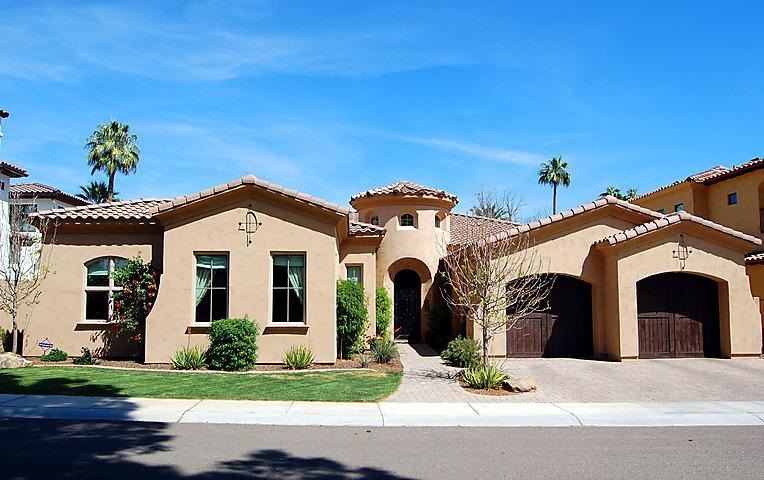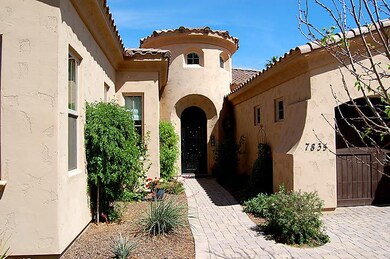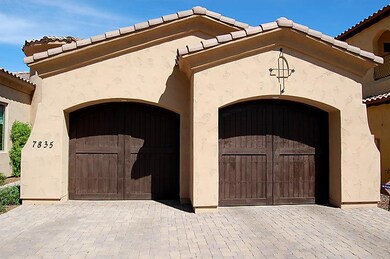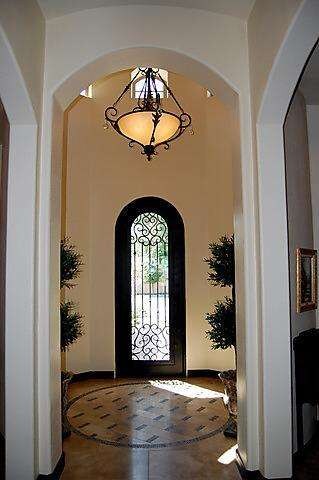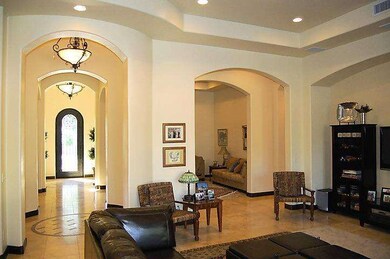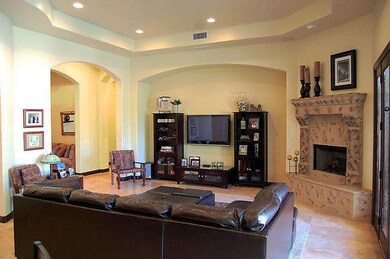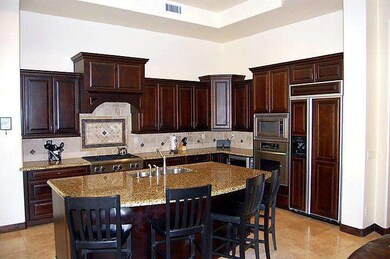
7835 N 3rd Way Phoenix, AZ 85020
Alhambra NeighborhoodHighlights
- Play Pool
- Gated Community
- Granite Countertops
- Madison Richard Simis School Rated A-
- Santa Barbara Architecture
- Private Yard
About This Home
As of May 2025Custom JC & Sons, Single level home in Gated Community. Elegant courtyard leads to dramatic entry, Gourmet kitchen w/upgraded cabinets & Stainless steel kitchenaide appliances, gas stove top, dramatic ceilings, recessed lighting, unique art display niches, 8' Knotty Alder doors, huge laundry room, dual pane Low E Windows, luxurious master bath, instant hot water, security alarm, salt water pool, professionally landscaped front & back, 3 car tandem garage & European pavers in driveway & front walk. See attached floorplan & feature sheet. All meas approx.
Home Details
Home Type
- Single Family
Est. Annual Taxes
- $6,776
Year Built
- Built in 2006
Lot Details
- 10,072 Sq Ft Lot
- Private Streets
- Block Wall Fence
- Front and Back Yard Sprinklers
- Private Yard
- Grass Covered Lot
Parking
- 3 Car Garage
- Tandem Parking
- Garage Door Opener
Home Design
- Santa Barbara Architecture
- Wood Frame Construction
- Concrete Roof
- Stucco
Interior Spaces
- 3,600 Sq Ft Home
- 1-Story Property
- Ceiling height of 9 feet or more
- Gas Fireplace
- Double Pane Windows
- Low Emissivity Windows
- Family Room with Fireplace
- Security System Owned
Kitchen
- Eat-In Kitchen
- Breakfast Bar
- Gas Cooktop
- Built-In Microwave
- Dishwasher
- Kitchen Island
- Granite Countertops
Flooring
- Carpet
- Stone
- Tile
Bedrooms and Bathrooms
- 5 Bedrooms
- Walk-In Closet
- Primary Bathroom is a Full Bathroom
- 3 Bathrooms
- Dual Vanity Sinks in Primary Bathroom
- Bathtub With Separate Shower Stall
Laundry
- Laundry in unit
- Dryer
- Washer
Pool
- Play Pool
- Fence Around Pool
Outdoor Features
- Covered patio or porch
- Playground
Schools
- Madison Richard Simis Elementary School
- Madison Meadows Middle School
- Central High School
Utilities
- Refrigerated Cooling System
- Zoned Heating
- Heating System Uses Natural Gas
- Water Softener
- High Speed Internet
- Cable TV Available
Additional Features
- No Interior Steps
- Property is near a bus stop
Listing and Financial Details
- Tax Lot 3
- Assessor Parcel Number 160-45-135
Community Details
Overview
- Property has a Home Owners Association
- Villagio HOA, Phone Number (602) 615-0383
- Built by JC & Sons
- Villagio At Northern Subdivision, Custom Floorplan
Security
- Gated Community
Ownership History
Purchase Details
Home Financials for this Owner
Home Financials are based on the most recent Mortgage that was taken out on this home.Purchase Details
Home Financials for this Owner
Home Financials are based on the most recent Mortgage that was taken out on this home.Purchase Details
Home Financials for this Owner
Home Financials are based on the most recent Mortgage that was taken out on this home.Purchase Details
Home Financials for this Owner
Home Financials are based on the most recent Mortgage that was taken out on this home.Purchase Details
Purchase Details
Home Financials for this Owner
Home Financials are based on the most recent Mortgage that was taken out on this home.Purchase Details
Home Financials for this Owner
Home Financials are based on the most recent Mortgage that was taken out on this home.Similar Homes in Phoenix, AZ
Home Values in the Area
Average Home Value in this Area
Purchase History
| Date | Type | Sale Price | Title Company |
|---|---|---|---|
| Warranty Deed | $1,712,500 | Equity Title Agency | |
| Warranty Deed | $1,250,000 | Navi Title Agency Pllc | |
| Interfamily Deed Transfer | -- | First American Title | |
| Cash Sale Deed | $775,000 | First American Title Ins Co | |
| Quit Claim Deed | -- | Security Title Agency | |
| Cash Sale Deed | $362,500 | Security Title Agency Inc | |
| Warranty Deed | $357,500 | Security Title Agency Inc |
Mortgage History
| Date | Status | Loan Amount | Loan Type |
|---|---|---|---|
| Previous Owner | $950,000 | New Conventional | |
| Previous Owner | $417,000 | Adjustable Rate Mortgage/ARM | |
| Previous Owner | $88,470 | Credit Line Revolving | |
| Previous Owner | $735,030 | New Conventional |
Property History
| Date | Event | Price | Change | Sq Ft Price |
|---|---|---|---|---|
| 05/07/2025 05/07/25 | Sold | $1,712,500 | -2.1% | $480 / Sq Ft |
| 03/07/2025 03/07/25 | Price Changed | $1,750,000 | -4.1% | $491 / Sq Ft |
| 03/01/2025 03/01/25 | Price Changed | $1,825,000 | 0.0% | $512 / Sq Ft |
| 03/01/2025 03/01/25 | For Sale | $1,825,000 | +6.6% | $512 / Sq Ft |
| 01/03/2025 01/03/25 | Off Market | $1,712,500 | -- | -- |
| 11/16/2024 11/16/24 | Price Changed | $1,862,000 | -2.0% | $522 / Sq Ft |
| 10/28/2024 10/28/24 | For Sale | $1,900,000 | +52.0% | $533 / Sq Ft |
| 11/30/2021 11/30/21 | Sold | $1,250,000 | -2.0% | $351 / Sq Ft |
| 11/03/2021 11/03/21 | Pending | -- | -- | -- |
| 09/20/2021 09/20/21 | Price Changed | $1,275,000 | -5.5% | $358 / Sq Ft |
| 08/24/2021 08/24/21 | Price Changed | $1,349,900 | -1.8% | $379 / Sq Ft |
| 08/12/2021 08/12/21 | Price Changed | $1,375,000 | -5.2% | $386 / Sq Ft |
| 07/01/2021 07/01/21 | For Sale | $1,449,900 | +87.1% | $407 / Sq Ft |
| 08/28/2013 08/28/13 | Sold | $775,000 | -3.7% | $215 / Sq Ft |
| 08/11/2013 08/11/13 | Pending | -- | -- | -- |
| 08/01/2013 08/01/13 | For Sale | $805,000 | -- | $224 / Sq Ft |
Tax History Compared to Growth
Tax History
| Year | Tax Paid | Tax Assessment Tax Assessment Total Assessment is a certain percentage of the fair market value that is determined by local assessors to be the total taxable value of land and additions on the property. | Land | Improvement |
|---|---|---|---|---|
| 2025 | $10,535 | $89,656 | -- | -- |
| 2024 | $10,237 | $85,387 | -- | -- |
| 2023 | $10,237 | $109,600 | $21,920 | $87,680 |
| 2022 | $9,914 | $80,360 | $16,070 | $64,290 |
| 2021 | $10,005 | $90,430 | $18,080 | $72,350 |
| 2020 | $9,840 | $94,600 | $18,920 | $75,680 |
| 2019 | $9,610 | $87,970 | $17,590 | $70,380 |
| 2018 | $9,360 | $78,450 | $15,690 | $62,760 |
| 2017 | $8,891 | $65,820 | $13,160 | $52,660 |
| 2016 | $8,563 | $63,960 | $12,790 | $51,170 |
| 2015 | $7,911 | $62,860 | $12,570 | $50,290 |
Agents Affiliated with this Home
-
A
Seller's Agent in 2025
Andrea Kayce
HomeSmart
(781) 801-4308
4 in this area
12 Total Sales
-

Buyer's Agent in 2025
Diane Scott
Coldwell Banker Realty
(602) 317-5220
1 in this area
12 Total Sales
-

Seller's Agent in 2021
Jason Penrose
eXp Realty
(602) 738-9943
11 in this area
723 Total Sales
-

Seller's Agent in 2013
Shelley Caniglia
Compass
(602) 292-6862
7 in this area
28 Total Sales
-

Seller Co-Listing Agent in 2013
Stephen Caniglia
Compass
(602) 301-2402
38 in this area
282 Total Sales
-
T
Buyer's Agent in 2013
Timothy Henry
Arizona Relo Realty
(602) 697-0962
12 Total Sales
Map
Source: Arizona Regional Multiple Listing Service (ARMLS)
MLS Number: 4976176
APN: 160-45-135
- 609 E Winter Dr
- 7840 N 7th St Unit 1
- 126 E Northern Ave
- 336 E Hayward Ave
- 615 E Winter Dr
- 216 E Harmont Dr
- 513 E Hayward Ave
- 750 E Northern Ave Unit 2045
- 750 E Northern Ave Unit 1091
- 750 E Northern Ave Unit 1018
- 750 E Northern Ave Unit 2006
- 750 E Northern Ave Unit 2088
- 750 E Northern Ave Unit 2143
- 750 E Northern Ave Unit 2145
- 750 E Northern Ave Unit 1089
- 750 E Northern Ave Unit 1134
- 609 E Royal Palm Square S
- 7851 N Central Ave
- 710 E Hayward Ave
- 6 E Manzanita Dr
