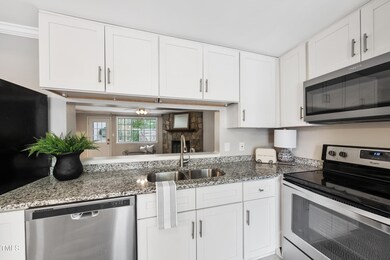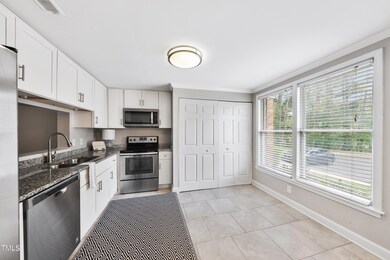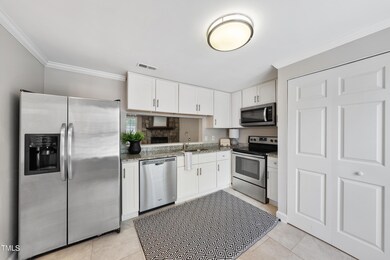
7835 Stephanie Ln Unit 326D Raleigh, NC 27615
Estimated Value: $274,000 - $306,000
Highlights
- Traditional Architecture
- 1 Fireplace
- Fenced Yard
- Pleasant Union Elementary School Rated A
- Stainless Steel Appliances
- Accessible Bedroom
About This Home
As of May 2024LOCATION! LOCATION! Rare find North Raleigh price point! This highly desirable location is steps away from dining & shops, less than 4 miles from popular North Hills with endless amenities. Minutes from 540,440, & I 40. Inside this charming GEM, you will find a fully renovated kitchen with granite countertops, stainless steel appliances, fresh paint, tile, large bedrooms, updated bathrooms, & a private fenced in cozy outdoor oasis! Tour this ''move-in- ready'' charmer before it's gone!
Last Agent to Sell the Property
Costello Real Estate & Investm License #323366 Listed on: 04/17/2024

Townhouse Details
Home Type
- Townhome
Est. Annual Taxes
- $1,740
Year Built
- Built in 1986
Lot Details
- 1,307 Sq Ft Lot
- Two or More Common Walls
- Fenced Yard
- Property is Fully Fenced
HOA Fees
- $170 Monthly HOA Fees
Home Design
- Traditional Architecture
- Brick Exterior Construction
- Slab Foundation
- Shingle Roof
- Aluminum Siding
Interior Spaces
- 1,221 Sq Ft Home
- 2-Story Property
- Ceiling Fan
- 1 Fireplace
Kitchen
- Electric Oven
- Electric Range
- Microwave
- Dishwasher
- Stainless Steel Appliances
Flooring
- Carpet
- Tile
Bedrooms and Bathrooms
- 2 Bedrooms
Home Security
Parking
- 2 Parking Spaces
- 2 Open Parking Spaces
Accessible Home Design
- Accessible Full Bathroom
- Accessible Bedroom
- Accessible Common Area
- Accessible Kitchen
- Kitchen Appliances
- Stairway
- Central Living Area
- Accessible Hallway
- Accessible Closets
- Accessible Washer and Dryer
- Accessible Doors
- Accessible Entrance
Schools
- Pleasant Union Elementary School
- West Millbrook Middle School
- Sanderson High School
Utilities
- Forced Air Heating and Cooling System
- Heating System Uses Natural Gas
- Electric Water Heater
Listing and Financial Details
- Assessor Parcel Number 1701563837
Community Details
Overview
- Association fees include ground maintenance, maintenance structure, road maintenance, sewer, snow removal, trash
- Lemmon Tree Management, Llc Association, Phone Number (919) 412-6747
- Midland Townes Condos
- Midland Townes Subdivision
Security
- Storm Doors
Ownership History
Purchase Details
Home Financials for this Owner
Home Financials are based on the most recent Mortgage that was taken out on this home.Purchase Details
Home Financials for this Owner
Home Financials are based on the most recent Mortgage that was taken out on this home.Purchase Details
Purchase Details
Purchase Details
Purchase Details
Purchase Details
Similar Homes in Raleigh, NC
Home Values in the Area
Average Home Value in this Area
Purchase History
| Date | Buyer | Sale Price | Title Company |
|---|---|---|---|
| Call Michelle L | $291,000 | Attorneys Title | |
| Call Michelle L | $291,000 | Attorneys Title | |
| David Tristen P | $175,000 | None Available | |
| Grossman David Elliot | $94,500 | None Available | |
| Lleras Luis | -- | -- | |
| Leras Luis L | $66,551 | -- | |
| Mcintosh Toni M | $5,000 | -- | |
| Crown Oaks At Midland Townhomes Assn Inc | $2,700 | -- |
Mortgage History
| Date | Status | Borrower | Loan Amount |
|---|---|---|---|
| Open | Call Michelle L | $171,000 | |
| Closed | Call Michelle L | $171,000 | |
| Previous Owner | David Tristen P | $170,000 | |
| Previous Owner | Mcintosh Toni M | $15,595 |
Property History
| Date | Event | Price | Change | Sq Ft Price |
|---|---|---|---|---|
| 05/16/2024 05/16/24 | Sold | $291,000 | +2.1% | $238 / Sq Ft |
| 04/21/2024 04/21/24 | Pending | -- | -- | -- |
| 04/17/2024 04/17/24 | For Sale | $284,999 | -- | $233 / Sq Ft |
Tax History Compared to Growth
Tax History
| Year | Tax Paid | Tax Assessment Tax Assessment Total Assessment is a certain percentage of the fair market value that is determined by local assessors to be the total taxable value of land and additions on the property. | Land | Improvement |
|---|---|---|---|---|
| 2024 | $2,222 | $253,565 | $80,000 | $173,565 |
| 2023 | $1,740 | $157,813 | $32,000 | $125,813 |
| 2022 | $1,618 | $157,813 | $32,000 | $125,813 |
| 2021 | $1,556 | $157,813 | $32,000 | $125,813 |
| 2020 | $1,527 | $157,813 | $32,000 | $125,813 |
| 2019 | $1,152 | $97,716 | $16,000 | $81,716 |
| 2018 | $1,088 | $97,716 | $16,000 | $81,716 |
| 2017 | $1,037 | $97,716 | $16,000 | $81,716 |
| 2016 | $1,016 | $97,716 | $16,000 | $81,716 |
| 2015 | $1,050 | $99,436 | $16,000 | $83,436 |
| 2014 | $996 | $99,436 | $16,000 | $83,436 |
Agents Affiliated with this Home
-
Dena Vore

Seller's Agent in 2024
Dena Vore
Costello Real Estate & Investm
(919) 802-1681
6 Total Sales
-
John Dukes

Buyer's Agent in 2024
John Dukes
EXP Realty LLC
(919) 380-1060
174 Total Sales
Map
Source: Doorify MLS
MLS Number: 10023612
APN: 1707.11-56-3837-000
- 7407 Sandy Creek Dr
- 7715 Bernadette Ln Unit 321D
- 7408 Sandy Creek Dr
- 7719 Kingsberry Ct Unit 208B
- 7383 Sandy Creek Dr
- 7731 Kingsberry Ct
- 7365 Sandy Creek Dr
- 7315 Sandy Creek Dr Unit 7
- 7317 Sandy Creek Dr
- 7305 Sandy Creek Dr Unit O4
- 313 Crown Oaks Dr
- 7353 Sandy Creek Dr Unit X2
- 7746 Kingsberry Ct Unit 213A
- 7177 Sandy Creek Dr Unit D6
- 7205 Sandy Creek Dr Unit H2
- 42 Renwick Ct
- 7824 Hemlock Ct
- 309 Penn Oak Cir
- 8309 Stryker Ct
- 300 Wakewood Ct
- 7835 Stephanie Ln Unit 326D
- 7833 Stephanie Ln
- 7839 Stephanie Ln Unit 326B
- 7831 Stephanie Ln Unit 326F
- 7841 Stephanie Ln
- 7827 Stephanie Ln Unit 325D
- 7620 Huey Ct
- 7825 Stephanie Ln Unit 325C
- 7618 Huey Ct
- 7622 Huey Ct
- 7614 Huey Ct
- 7821 Stephanie Ln
- 7808 Stephanie Ln Unit 327E
- 7606 Huey Ct
- 7612 Huey Ct
- 7806 Stephanie Ln
- 7631 Ladden Ct
- 7817 Stephanie Ln
- 7610 Huey Ct
- 7629 Ladden Ct






