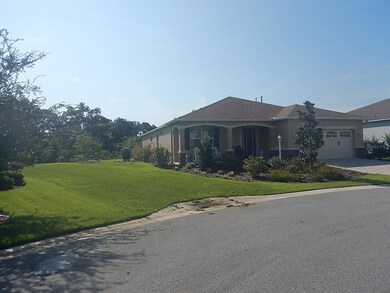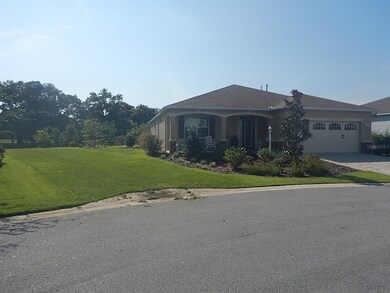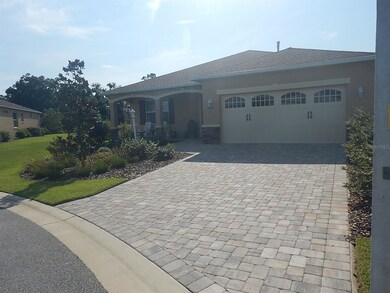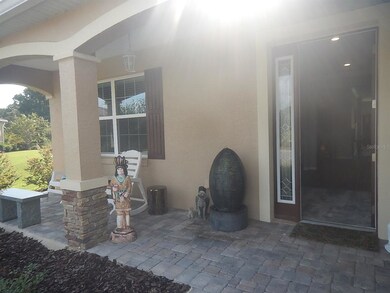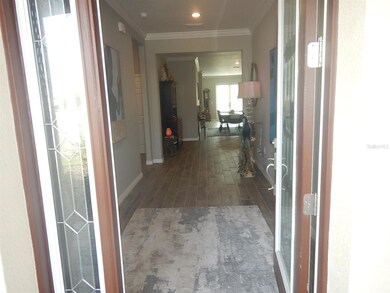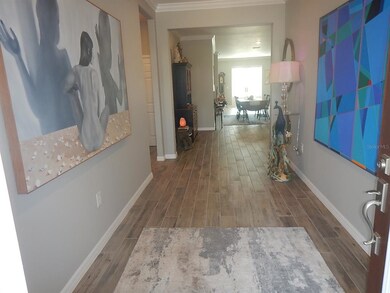
7835 SW 84th Loop Ocala, FL 34476
Fellowship NeighborhoodHighlights
- Senior Community
- High Ceiling
- Solid Surface Countertops
- Open Floorplan
- L-Shaped Dining Room
- Family Room Off Kitchen
About This Home
As of November 2021DON'T WAIT TO BUILD come, and look to this stunning, Custom built Wysteria model home situated on a premium lot overlooking green space and farm and no neighbors directly behind. This home features many extras such as high ceilings with crown molding, upgraded tile wood looking flooring in the main living areas and Master Bedroom, recessed lighting, large Great Room and Kitchen in Indigo East, and a white vinyl fenced back yard for privacy and the dogs. The elegantly appointed kitchen offers upgraded cabinetry and Quartz counter tops, tiled back splash, beautiful island with bar height seating overlooking a large great room for entertaining with family and friends. Spacious master suite with 2 large his and her walk-in closets and a master bath with double sink and extended walk-in shower. This home is a Smart Home and has almost every upgrade that you can image. An inside laundry with cabinets and linen storage are surely useful. Add to all this a large 2 car garage with electric opener and you are considering the perfect package of quality, location, and value!!!! Located in Ocala's premier, 55+ community, loaded with amenities, including golf cart access to two shopping centers.
Last Agent to Sell the Property
ON TOP OF THE WORLD REAL EST License #3403120 Listed on: 09/15/2021
Last Buyer's Agent
ON TOP OF THE WORLD REAL EST License #3403120 Listed on: 09/15/2021
Home Details
Home Type
- Single Family
Est. Annual Taxes
- $4,257
Year Built
- Built in 2019
Lot Details
- 8,276 Sq Ft Lot
- Northwest Facing Home
- Fenced
- Metered Sprinkler System
- Property is zoned PUD
HOA Fees
- $174 Monthly HOA Fees
Parking
- 2 Car Attached Garage
Home Design
- Slab Foundation
- Shingle Roof
- Concrete Siding
- Block Exterior
- Stucco
Interior Spaces
- 2,302 Sq Ft Home
- Open Floorplan
- Crown Molding
- Tray Ceiling
- High Ceiling
- Ceiling Fan
- Window Treatments
- French Doors
- Family Room Off Kitchen
- L-Shaped Dining Room
Kitchen
- Built-In Oven
- Cooktop with Range Hood
- Recirculated Exhaust Fan
- Microwave
- Dishwasher
- Solid Surface Countertops
Flooring
- Carpet
- Tile
Bedrooms and Bathrooms
- 3 Bedrooms
- Split Bedroom Floorplan
- Walk-In Closet
- 2 Full Bathrooms
Laundry
- Dryer
- Washer
Outdoor Features
- Exterior Lighting
- Rain Gutters
Utilities
- Central Air
- Heating System Uses Natural Gas
- Thermostat
- Natural Gas Connected
- Gas Water Heater
- Private Sewer
- Cable TV Available
Community Details
- Senior Community
- Indigo East Neighborhood Association, Inc. Association, Phone Number (352) 854-0805
- Indigo East Subdivision, Wistiria Floorplan
- Rental Restrictions
Listing and Financial Details
- Down Payment Assistance Available
- Homestead Exemption
- Visit Down Payment Resource Website
- Tax Lot 235
- Assessor Parcel Number 3566-003-235
Ownership History
Purchase Details
Home Financials for this Owner
Home Financials are based on the most recent Mortgage that was taken out on this home.Purchase Details
Home Financials for this Owner
Home Financials are based on the most recent Mortgage that was taken out on this home.Purchase Details
Similar Homes in Ocala, FL
Home Values in the Area
Average Home Value in this Area
Purchase History
| Date | Type | Sale Price | Title Company |
|---|---|---|---|
| Warranty Deed | $340,000 | Marion Title & Escrow Co | |
| Warranty Deed | $333,000 | Marion Title & Escrow Co | |
| Special Warranty Deed | $326,012 | Attorney |
Mortgage History
| Date | Status | Loan Amount | Loan Type |
|---|---|---|---|
| Open | $272,000 | New Conventional |
Property History
| Date | Event | Price | Change | Sq Ft Price |
|---|---|---|---|---|
| 11/16/2021 11/16/21 | Sold | $340,000 | -5.3% | $148 / Sq Ft |
| 09/29/2021 09/29/21 | Pending | -- | -- | -- |
| 09/15/2021 09/15/21 | For Sale | $359,000 | +7.8% | $156 / Sq Ft |
| 11/05/2020 11/05/20 | Sold | $333,000 | -0.6% | $145 / Sq Ft |
| 10/12/2020 10/12/20 | Pending | -- | -- | -- |
| 09/10/2020 09/10/20 | Price Changed | $335,000 | -2.9% | $146 / Sq Ft |
| 06/16/2020 06/16/20 | For Sale | $345,000 | -- | $150 / Sq Ft |
Tax History Compared to Growth
Tax History
| Year | Tax Paid | Tax Assessment Tax Assessment Total Assessment is a certain percentage of the fair market value that is determined by local assessors to be the total taxable value of land and additions on the property. | Land | Improvement |
|---|---|---|---|---|
| 2023 | $5,770 | $348,437 | $0 | $0 |
| 2022 | $5,770 | $316,761 | $24,816 | $291,945 |
| 2021 | $4,209 | $250,369 | $23,265 | $227,104 |
| 2020 | $4,435 | $262,292 | $21,404 | $240,888 |
| 2019 | $758 | $17,681 | $17,681 | $0 |
| 2018 | $0 | $0 | $0 | $0 |
Agents Affiliated with this Home
-

Seller's Agent in 2021
Najada Babani Peralta
ON TOP OF THE WORLD REAL EST
(352) 292-2357
110 in this area
113 Total Sales
-
J
Seller's Agent in 2020
Jim Head
ON TOP OF THE WORLD REAL EST
Map
Source: Stellar MLS
MLS Number: OM627166
APN: 3566-003-235
- 7765 SW 86th Loop
- 7753 SW 86th Loop
- 8546 SW 79th Ave
- 8552 S West 79th Ave
- 8336 SW 77th Ct
- 7809 SW 86th Loop
- 7917 SW 85th Loop
- 8298 SW 79th Cir
- 8303 SW 78th Cir
- 7962 SW 83rd Place
- 8018 SW 83rd Place
- 8231 SW 79th Ct
- 8811 SW 77th Terrace
- 8334 SW 79th Cir
- 8327 SW 79th Cir
- 7856 SW 89th Loop
- 6677 SW 81st Loop
- 8737 SW 83rd Cir
- 8742 SW 83rd Cir
- 7776 SW 80th Place Rd

