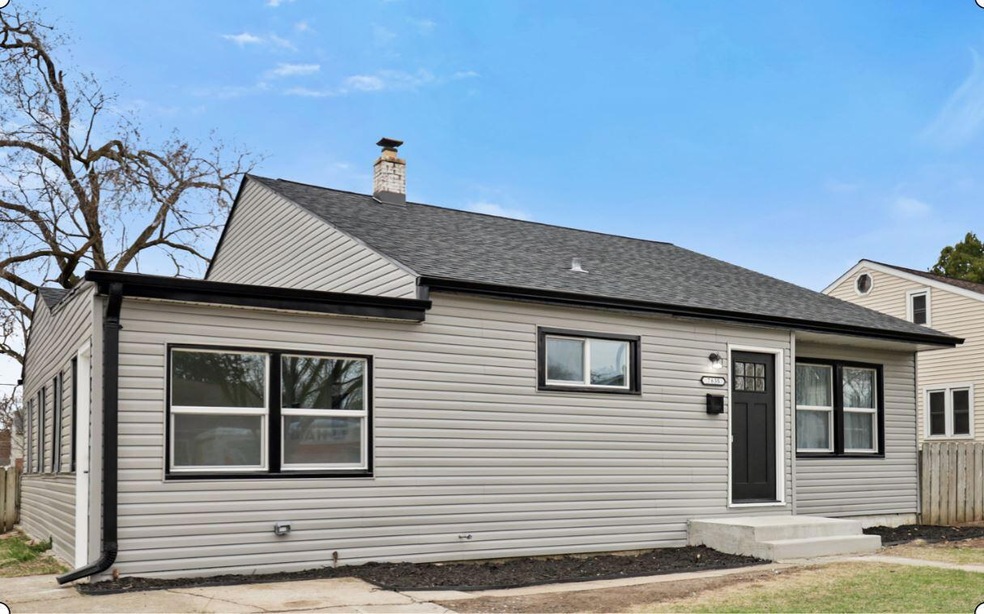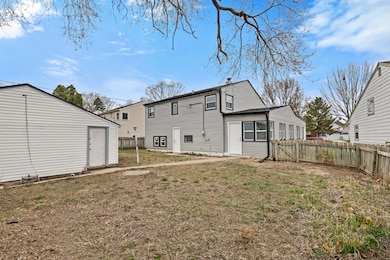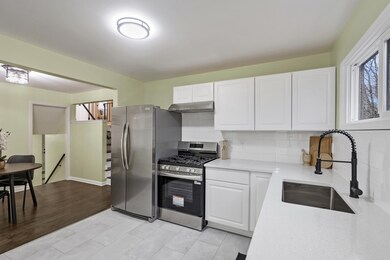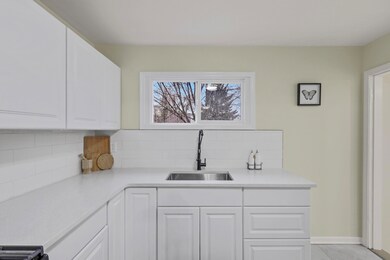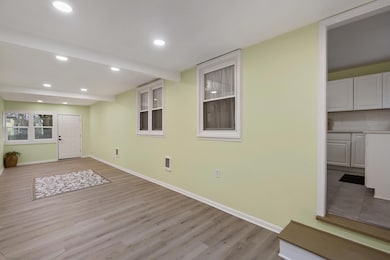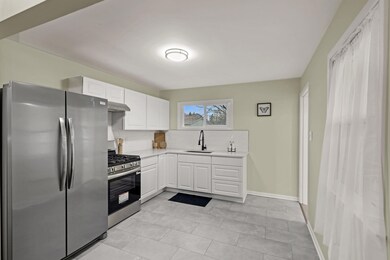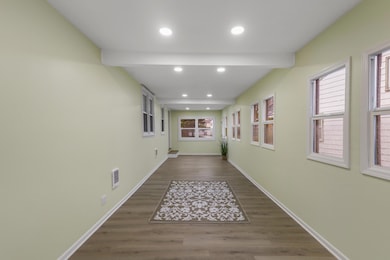
7835 W Caldwell Ct Milwaukee, WI 53218
Valhalla NeighborhoodEstimated payment $1,562/month
Highlights
- Cape Cod Architecture
- Property is near public transit
- Fenced Yard
- Golda Meir School Rated A-
- Vaulted Ceiling
- 2 Car Detached Garage
About This Home
Spacious Tri-level home! Great space for family and friends. Completely updated so you can just move in and start living life! NEW - roof, central air, water heater, siding, gutters, flooring, and more! No projects to do. New kitchen with new stainless steel appliances, new flooring throughout, gorgeous modern full bathroom with ceramic tiling. 3 spacious bedrooms. You want room... you have three gathering spots. Full season room by the kitchen, family room with open concept to dining and kitchen. And still another big rec room with half bath on lower level. Great Location!! Fenced in yard. Perfect size yard for playing and maintaining. 2 car garage with alley access. Must See... won't last long!
Home Details
Home Type
- Single Family
Est. Annual Taxes
- $2,576
Year Built
- 1955
Lot Details
- 6,098 Sq Ft Lot
- Property fronts an alley
- Fenced Yard
Parking
- 2 Car Detached Garage
- Driveway
Home Design
- Cape Cod Architecture
- Tri-Level Property
- Vinyl Siding
Interior Spaces
- 1,414 Sq Ft Home
- Vaulted Ceiling
- Range
Bedrooms and Bathrooms
- 3 Bedrooms
- Walk-In Closet
Basement
- Walk-Out Basement
- Partial Basement
- Crawl Space
Location
- Property is near public transit
Utilities
- Forced Air Heating and Cooling System
- Heating System Uses Natural Gas
- High Speed Internet
- Cable TV Available
Listing and Financial Details
- Exclusions: Seller's and stagers personal property.
- Assessor Parcel Number 1870061000
Map
Home Values in the Area
Average Home Value in this Area
Tax History
| Year | Tax Paid | Tax Assessment Tax Assessment Total Assessment is a certain percentage of the fair market value that is determined by local assessors to be the total taxable value of land and additions on the property. | Land | Improvement |
|---|---|---|---|---|
| 2023 | $2,502 | $105,900 | $7,900 | $98,000 |
| 2022 | $4,868 | $141,900 | $7,900 | $134,000 |
| 2021 | $2,801 | $118,600 | $7,900 | $110,700 |
| 2020 | $3,955 | $118,600 | $7,900 | $110,700 |
| 2019 | $2,188 | $81,700 | $7,800 | $73,900 |
| 2018 | $2,787 | $81,700 | $7,800 | $73,900 |
| 2017 | $1,882 | $76,400 | $8,900 | $67,500 |
| 2016 | $1,978 | $76,500 | $8,900 | $67,600 |
| 2015 | $1,949 | $73,600 | $8,900 | $64,700 |
| 2014 | $2,127 | $78,200 | $8,900 | $69,300 |
| 2013 | -- | $78,200 | $8,900 | $69,300 |
Property History
| Date | Event | Price | Change | Sq Ft Price |
|---|---|---|---|---|
| 04/20/2025 04/20/25 | Pending | -- | -- | -- |
| 04/19/2025 04/19/25 | For Sale | $243,000 | -- | $172 / Sq Ft |
Purchase History
| Date | Type | Sale Price | Title Company |
|---|---|---|---|
| Warranty Deed | $85,000 | None Listed On Document | |
| Warranty Deed | $85,000 | None Listed On Document |
Mortgage History
| Date | Status | Loan Amount | Loan Type |
|---|---|---|---|
| Open | $140,000 | Construction | |
| Closed | $140,000 | Construction | |
| Previous Owner | $42,000 | Credit Line Revolving |
Similar Homes in Milwaukee, WI
Source: Metro MLS
MLS Number: 1914400
APN: 187-0061-000-0
- 7728 W Kathryn Ave
- 7518 W Fond du Lac Ave
- 8257 W Sheridan Ave
- 8051 W Herbert Ave
- 8121 W Glen Ave
- 7715 W Palmetto Ave
- 5110 N 84th St Unit 5112
- 8119 W Herbert Ave
- 5463 N 72nd St
- 7202 W Medford Ave
- 7040 W Villard Ave
- 5148 N 71st St
- 4858 N 73rd St
- 6915 W Caldwell Ct
- 8017 W Hampton Ave
- 7926 W Thurston Ave
- 8630 W Lancaster Ave
- 6825 W Villard Ave Unit 6827
- 4743 N 79th St
- 5723 N 77th St
