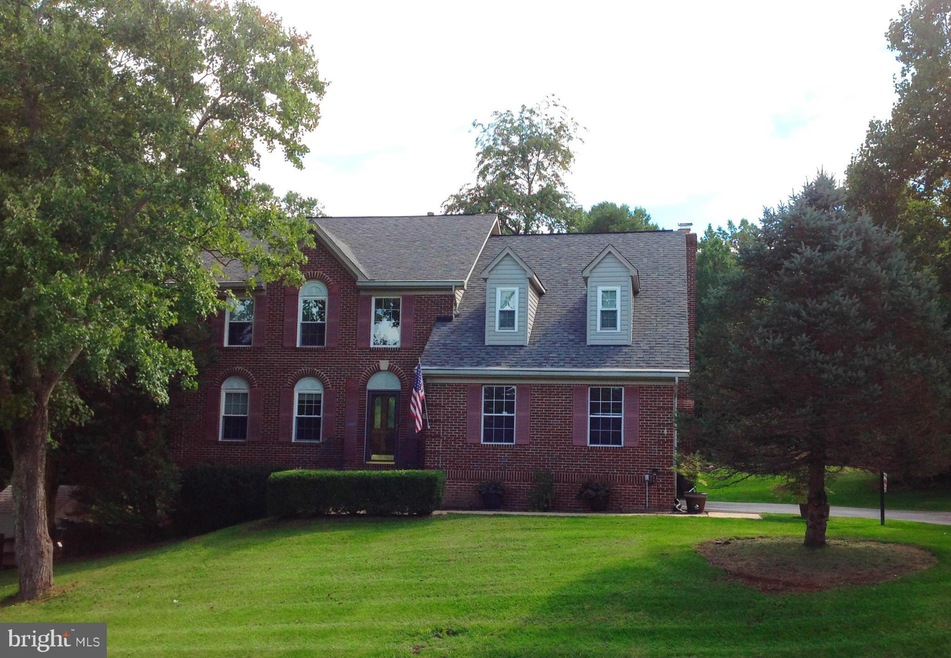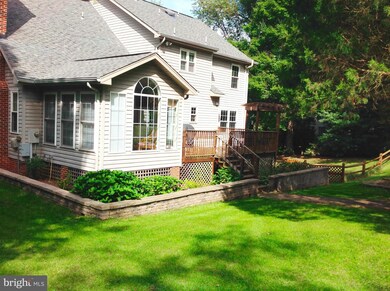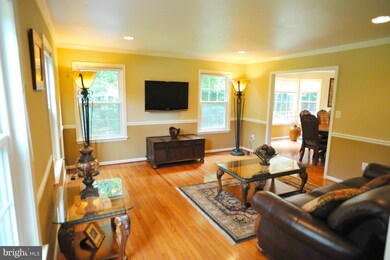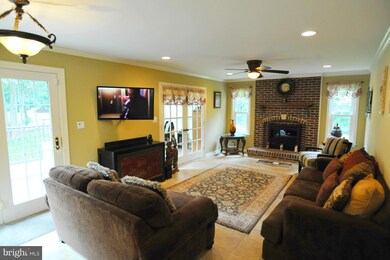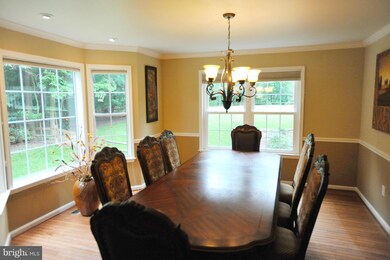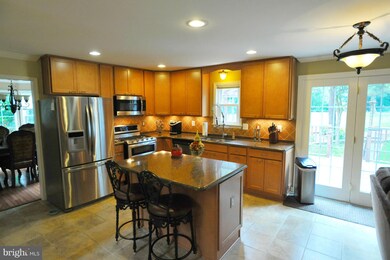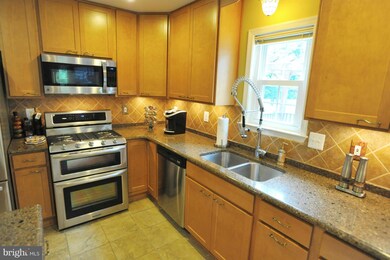
7835 Waller Dr Manassas, VA 20111
Highlights
- Colonial Architecture
- Traditional Floor Plan
- Attic
- Osbourn Park High School Rated A
- Wood Flooring
- 1 Fireplace
About This Home
As of July 2018Beautiful Home on 1.2 + acre Property just Waiting for YOU! Open Kitchen w/Quartz Counters, Upgraded SS Appliances, Bright Sunroom & Upgrades thru-out! Crown Molding, Chair Rail, Gutter Helmet Installed. Bonus Room May Be Used as a Nursery! CAT6 Lower & Main Level (some rooms),Tankless H2O Heater! H2O Softener, Whole House H2O Treatment! Recessed Lighting in Bedrooms, other levels!
Last Agent to Sell the Property
Shirley Reid
Long & Foster Real Estate, Inc. Listed on: 09/30/2014

Last Buyer's Agent
Shirley Reid
Long & Foster Real Estate, Inc. Listed on: 09/30/2014

Home Details
Home Type
- Single Family
Est. Annual Taxes
- $4,622
Year Built
- Built in 1993
Lot Details
- 1.21 Acre Lot
- Property is in very good condition
- Property is zoned SR1
HOA Fees
- $9 Monthly HOA Fees
Home Design
- Colonial Architecture
- Brick Exterior Construction
- Asphalt Roof
Interior Spaces
- Property has 3 Levels
- Traditional Floor Plan
- Chair Railings
- Crown Molding
- Ceiling Fan
- Recessed Lighting
- 1 Fireplace
- Screen For Fireplace
- Double Pane Windows
- Window Treatments
- Window Screens
- French Doors
- Sliding Doors
- Six Panel Doors
- Family Room Off Kitchen
- Living Room
- Dining Room
- Game Room
- Sun or Florida Room
- Storage Room
- Utility Room
- Wood Flooring
- Attic
Kitchen
- Gas Oven or Range
- Stove
- Microwave
- Ice Maker
- Dishwasher
- Kitchen Island
Bedrooms and Bathrooms
- 3 Bedrooms
- En-Suite Primary Bedroom
- En-Suite Bathroom
- 3.5 Bathrooms
Laundry
- Laundry Room
- Washer and Dryer Hookup
Basement
- Walk-Out Basement
- Side Basement Entry
- Sump Pump
Home Security
- Motion Detectors
- Storm Doors
Parking
- 2 Car Garage
- Side Facing Garage
- Garage Door Opener
- Off-Street Parking
Outdoor Features
- Shed
Utilities
- Forced Air Heating and Cooling System
- Programmable Thermostat
- Well
- Tankless Water Heater
- Water Conditioner is Owned
- Septic Equal To The Number Of Bedrooms
- Septic Tank
- Cable TV Available
Community Details
- Williamsburg Estates Subdivision
Listing and Financial Details
- Tax Lot 11
- Assessor Parcel Number 112534
Ownership History
Purchase Details
Home Financials for this Owner
Home Financials are based on the most recent Mortgage that was taken out on this home.Purchase Details
Home Financials for this Owner
Home Financials are based on the most recent Mortgage that was taken out on this home.Purchase Details
Home Financials for this Owner
Home Financials are based on the most recent Mortgage that was taken out on this home.Purchase Details
Similar Homes in Manassas, VA
Home Values in the Area
Average Home Value in this Area
Purchase History
| Date | Type | Sale Price | Title Company |
|---|---|---|---|
| Warranty Deed | $485,000 | Stewart Title Guaranty Co | |
| Warranty Deed | $445,000 | -- | |
| Deed | $435,000 | Central Title | |
| Deed | $244,765 | -- |
Mortgage History
| Date | Status | Loan Amount | Loan Type |
|---|---|---|---|
| Open | $393,600 | Stand Alone Refi Refinance Of Original Loan | |
| Closed | $388,000 | New Conventional | |
| Previous Owner | $360,000 | VA | |
| Previous Owner | $348,000 | New Conventional | |
| Previous Owner | $168,749 | New Conventional |
Property History
| Date | Event | Price | Change | Sq Ft Price |
|---|---|---|---|---|
| 07/09/2018 07/09/18 | Sold | $485,000 | -1.0% | $197 / Sq Ft |
| 05/06/2018 05/06/18 | Pending | -- | -- | -- |
| 05/06/2018 05/06/18 | For Sale | $490,000 | +8.9% | $199 / Sq Ft |
| 11/12/2014 11/12/14 | Sold | $450,000 | -3.2% | $139 / Sq Ft |
| 10/08/2014 10/08/14 | Pending | -- | -- | -- |
| 09/30/2014 09/30/14 | For Sale | $465,000 | -- | $144 / Sq Ft |
Tax History Compared to Growth
Tax History
| Year | Tax Paid | Tax Assessment Tax Assessment Total Assessment is a certain percentage of the fair market value that is determined by local assessors to be the total taxable value of land and additions on the property. | Land | Improvement |
|---|---|---|---|---|
| 2025 | $6,015 | $641,100 | $198,800 | $442,300 |
| 2024 | $6,015 | $604,800 | $187,000 | $417,800 |
| 2023 | $6,055 | $581,900 | $180,100 | $401,800 |
| 2022 | $6,074 | $538,100 | $165,100 | $373,000 |
| 2021 | $5,903 | $483,800 | $149,500 | $334,300 |
| 2020 | $7,181 | $463,300 | $143,800 | $319,500 |
| 2019 | $6,947 | $448,200 | $140,100 | $308,100 |
| 2018 | $5,177 | $428,700 | $138,800 | $289,900 |
| 2017 | $5,178 | $420,000 | $137,000 | $283,000 |
| 2016 | $4,992 | $408,600 | $132,600 | $276,000 |
| 2015 | $4,879 | $399,600 | $128,900 | $270,700 |
| 2014 | $4,879 | $390,700 | $122,600 | $268,100 |
Agents Affiliated with this Home
-

Seller's Agent in 2018
Sara Knight
Pearson Smith Realty LLC
(571) 247-5176
12 Total Sales
-

Buyer's Agent in 2018
Marja Toan
Fairfax Realty of Tysons
(703) 909-6067
5 Total Sales
-
S
Seller's Agent in 2014
Shirley Reid
Long & Foster
Map
Source: Bright MLS
MLS Number: 1003217182
APN: 7894-65-4288
- 1206B Freeman Place
- 11039 Timberview Dr
- 8154 Blandsford Dr
- 11109 Ravine Dr
- 8117 Hillcrest Dr
- 7491 Slagle Ln
- 10828 Moore Dr
- 11401 Donnington Ct
- 10548 Knollwood Dr
- 10457 Pineview Rd
- 10696 Moore Dr
- 10940 Meanderview Ct
- 8326 Mineral Springs Dr
- 8190 Hillcrest Dr
- 8289 Damview Place
- 10585 Tattersall Dr
- 10713 Monocacy Way
- 7412 Kallenburg Ct
- 7800 Willow Pond Ct
- 11021 Winding Brook Ct
