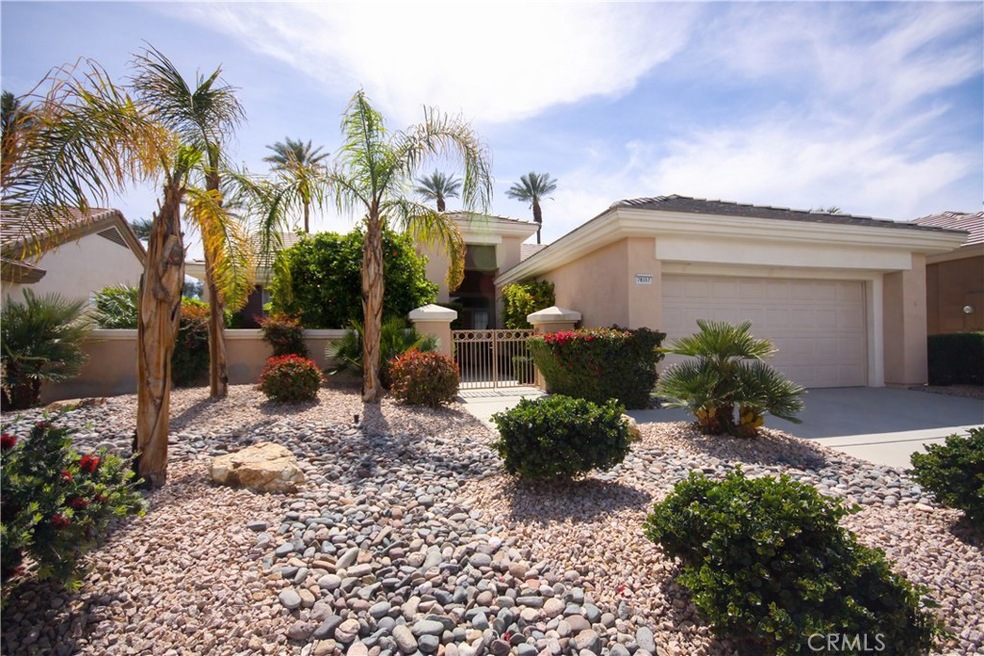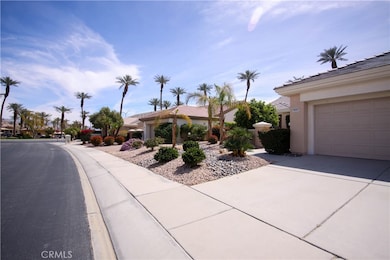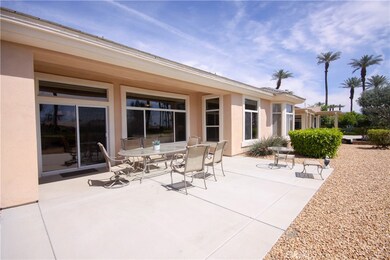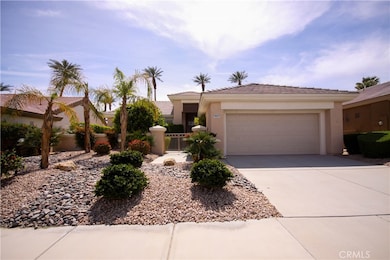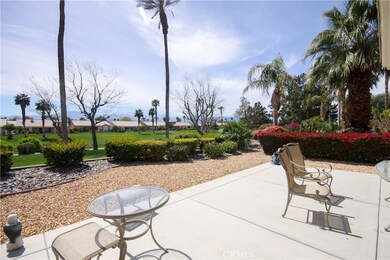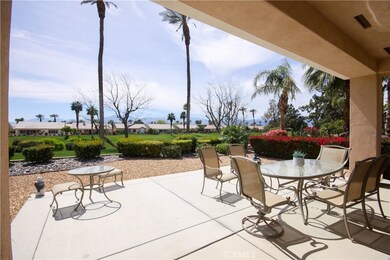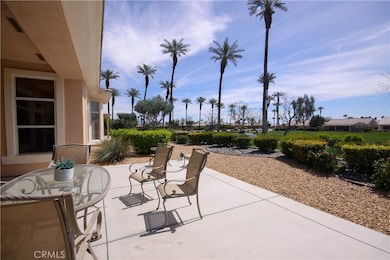
78357 Gray Hawk Dr Palm Desert, CA 92211
Sun City Palm Desert NeighborhoodEstimated Value: $458,000 - $598,000
Highlights
- On Golf Course
- 24-Hour Security
- Senior Community
- Fitness Center
- In Ground Pool
- Updated Kitchen
About This Home
As of June 2023Welcome to this spacious popular Morocco Model home located in the prestigious Sun City Palm Desert Community. This home will wow you upon entering as you are memorized by the stunning golf course views from the master suite and the great room. Centrally located to clubhouses, tennis courts, post office and restaurants you will enjoy endless amenities. This home has 2 bedrooms, 2 baths, a den/study and an open great room. The kitchen has upgraded cabinets a center island, granite counters and stainless steel appliances. Features include white shutters in most rooms, neutral paint and flooring and an indoor laundry. This 55+ Lifestyle includes 2 championship golf courses, 3 clubhouses, 2 fitness centers, 10 tennis courts and many clubs. This entertainers dream is a must see!
Last Agent to Sell the Property
Michael Lewandowski
Stateline Realty License #01144330 Listed on: 04/20/2023
Home Details
Home Type
- Single Family
Est. Annual Taxes
- $7,496
Year Built
- Built in 2000
Lot Details
- 6,534 Sq Ft Lot
- On Golf Course
- Drip System Landscaping
- Rectangular Lot
- Level Lot
- Front and Back Yard Sprinklers
- Private Yard
- Back Yard
- Property is zoned SP ZONE
HOA Fees
Parking
- 2 Car Attached Garage
- Parking Available
- Single Garage Door
Property Views
- Golf Course
- Mountain
- Hills
Home Design
- Traditional Architecture
- Turnkey
- Slab Foundation
- Fire Rated Drywall
- Tile Roof
- Concrete Roof
- Pre-Cast Concrete Construction
- Concrete Perimeter Foundation
- Stucco
Interior Spaces
- 1,656 Sq Ft Home
- 1-Story Property
- Open Floorplan
- Furnished
- Built-In Features
- Cathedral Ceiling
- Ceiling Fan
- Double Pane Windows
- Shutters
- Blinds
- Window Screens
- Sliding Doors
- Panel Doors
- Entrance Foyer
- Family Room Off Kitchen
- Living Room
- Dining Room
- Home Office
Kitchen
- Kitchenette
- Updated Kitchen
- Open to Family Room
- Eat-In Kitchen
- Breakfast Bar
- Electric Oven
- Electric Range
- Free-Standing Range
- Microwave
- Ice Maker
- Dishwasher
- Kitchen Island
- Granite Countertops
- Pots and Pans Drawers
- Self-Closing Drawers and Cabinet Doors
- Disposal
Flooring
- Carpet
- Tile
Bedrooms and Bathrooms
- 2 Main Level Bedrooms
- Walk-In Closet
- Dressing Area
- 2 Full Bathrooms
- Quartz Bathroom Countertops
- Makeup or Vanity Space
- Dual Vanity Sinks in Primary Bathroom
- Private Water Closet
- Bathtub with Shower
- Walk-in Shower
- Exhaust Fan In Bathroom
Laundry
- Laundry Room
- Dryer
- Washer
Home Security
- Carbon Monoxide Detectors
- Fire and Smoke Detector
- Pest Guard System
Accessible Home Design
- Grab Bar In Bathroom
Pool
- In Ground Pool
- Heated Spa
- In Ground Spa
- Gas Heated Pool
- Gunite Pool
- Gunite Spa
Outdoor Features
- Open Patio
- Exterior Lighting
- Rain Gutters
- Front Porch
Location
- Property is near a clubhouse
- Suburban Location
Utilities
- Forced Air Heating and Cooling System
- Heating System Uses Natural Gas
- Vented Exhaust Fan
- Natural Gas Connected
- Gas Water Heater
- Cable TV Available
Listing and Financial Details
- Tax Lot 214
- Tax Tract Number 28926
- Assessor Parcel Number 752260058
- $343 per year additional tax assessments
Community Details
Overview
- Senior Community
- Sun City Palm Desert HOA, Phone Number (760) 200-2132
- Built by Del Webb
- Sun City Subdivision, Morocco Floorplan
- Maintained Community
Amenities
- Clubhouse
- Banquet Facilities
- Billiard Room
- Meeting Room
- Recreation Room
Recreation
- Golf Course Community
- Tennis Courts
- Sport Court
- Bocce Ball Court
- Fitness Center
- Community Pool
- Community Spa
- Park
- Bike Trail
Security
- 24-Hour Security
- Resident Manager or Management On Site
Ownership History
Purchase Details
Home Financials for this Owner
Home Financials are based on the most recent Mortgage that was taken out on this home.Purchase Details
Purchase Details
Home Financials for this Owner
Home Financials are based on the most recent Mortgage that was taken out on this home.Purchase Details
Purchase Details
Similar Homes in Palm Desert, CA
Home Values in the Area
Average Home Value in this Area
Purchase History
| Date | Buyer | Sale Price | Title Company |
|---|---|---|---|
| Malkasian Elizabeth Rose | $545,000 | First American Title | |
| Revell Chet A | -- | None Available | |
| Revell Chet | $430,000 | Equity Title | |
| Weismann James F | -- | None Available | |
| Weismann James F | $295,000 | First American Title Co |
Property History
| Date | Event | Price | Change | Sq Ft Price |
|---|---|---|---|---|
| 06/13/2023 06/13/23 | Sold | $545,000 | -7.6% | $329 / Sq Ft |
| 05/13/2023 05/13/23 | Pending | -- | -- | -- |
| 04/20/2023 04/20/23 | For Sale | $589,900 | +37.2% | $356 / Sq Ft |
| 09/16/2013 09/16/13 | Sold | $430,000 | -2.1% | $263 / Sq Ft |
| 09/11/2013 09/11/13 | Pending | -- | -- | -- |
| 08/24/2013 08/24/13 | For Sale | $439,000 | -- | $269 / Sq Ft |
Tax History Compared to Growth
Tax History
| Year | Tax Paid | Tax Assessment Tax Assessment Total Assessment is a certain percentage of the fair market value that is determined by local assessors to be the total taxable value of land and additions on the property. | Land | Improvement |
|---|---|---|---|---|
| 2023 | $7,496 | $506,637 | $177,319 | $329,318 |
| 2022 | $6,339 | $496,704 | $173,843 | $322,861 |
| 2021 | $6,081 | $477,498 | $166,764 | $310,734 |
| 2020 | $5,408 | $426,338 | $148,897 | $277,441 |
| 2019 | $5,257 | $413,920 | $144,560 | $269,360 |
| 2018 | $5,064 | $398,000 | $139,000 | $259,000 |
| 2017 | $5,100 | $400,000 | $150,000 | $250,000 |
| 2016 | $5,638 | $445,276 | $155,846 | $289,430 |
| 2015 | $5,656 | $438,590 | $153,506 | $285,084 |
| 2014 | $5,564 | $430,000 | $150,500 | $279,500 |
Agents Affiliated with this Home
-
M
Seller's Agent in 2023
Michael Lewandowski
Stateline Realty
(951) 520-8520
-
Fred Ajamian
F
Buyer's Agent in 2023
Fred Ajamian
Fred Ajamian
(818) 230-2302
1 in this area
1 Total Sale
-
M
Seller's Agent in 2013
Michele Mayer
Bennion Deville Homes
-
M
Buyer's Agent in 2013
Marlene Shapiro
MS Realty
Map
Source: California Regional Multiple Listing Service (CRMLS)
MLS Number: TR23065420
APN: 752-260-058
- 78348 Silverleaf Ct
- 78305 Kensington Ave
- 78213 Sunrise Mountain View
- 78438 Condor Cove
- 78210 Gray Hawk Dr
- 78420 Willowrich Dr
- 78272 Kensington Ave
- 78185 Providence Cir
- 78300 Willowrich Dr
- 36411 Tallowood Dr
- 78138 Providence Cir
- 78572 Crystal Falls Rd
- 78200 Willowrich Dr
- 78368 Sunrise Canyon Ave
- 78338 Sunrise Canyon Ave
- 78419 Kistler Way
- 78379 Kistler Way
- 78278 Sunrise Canyon Ave
- 36387 Crown St
- 78215 Sunrise Canyon Ave
- 78357 Gray Hawk Dr
- 78367 Gray Hawk Dr
- 78347 Gray Hawk Dr
- 78377 Gray Hawk Dr
- 78337 Gray Hawk Dr
- 78360 Gray Hawk Dr
- 78350 Gray Hawk Dr
- 78370 Gray Hawk Dr
- 78327 Gray Hawk Dr
- 78340 Gray Hawk Dr
- 78330 Gray Hawk Dr
- 78317 Gray Hawk Dr
- 78361 Bovee Cir
- 78371 Bovee Cir
- 78351 Bovee Cir
- 78320 Gray Hawk Dr
- 78341 Bovee Cir
- 78307 Gray Hawk Dr
- 78331 Bovee Cir
- 78310 Gray Hawk Dr
