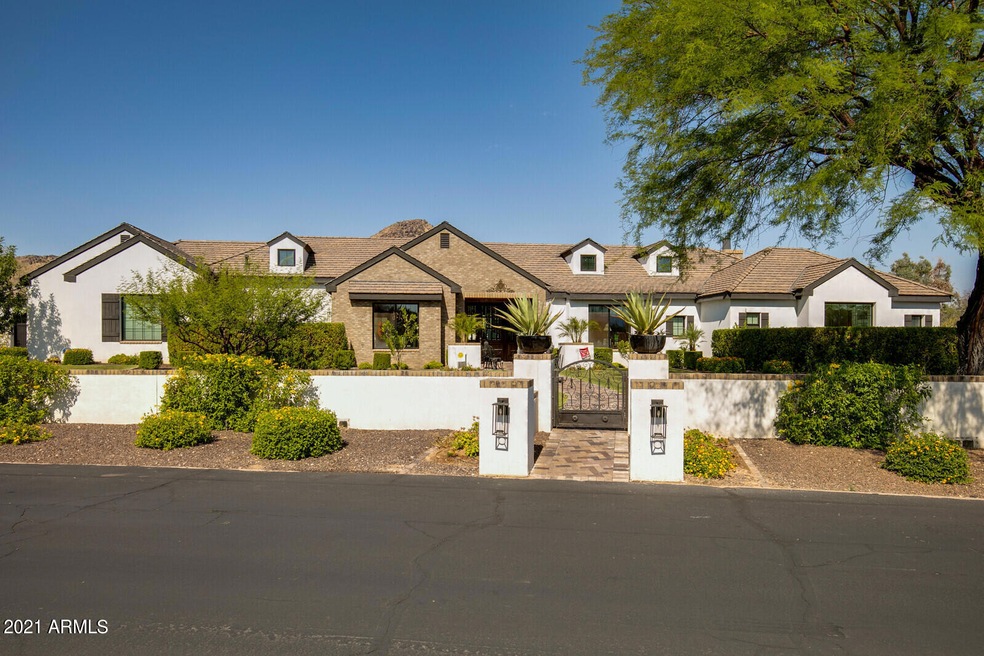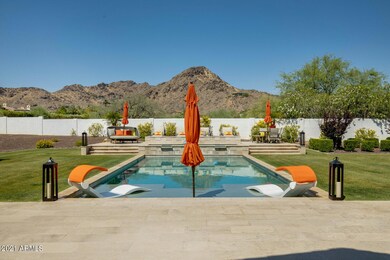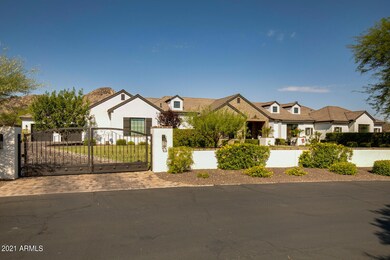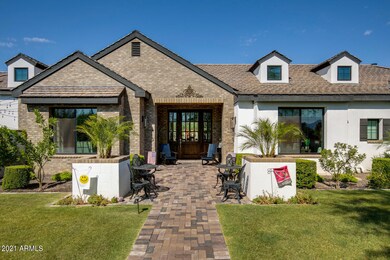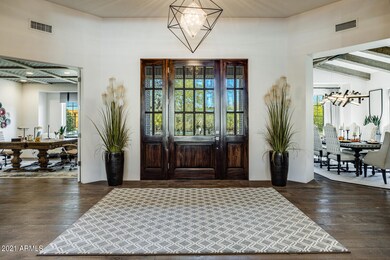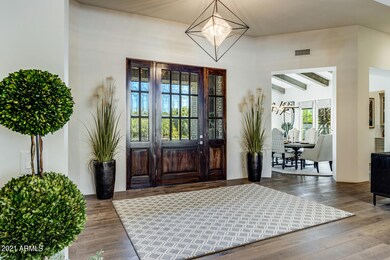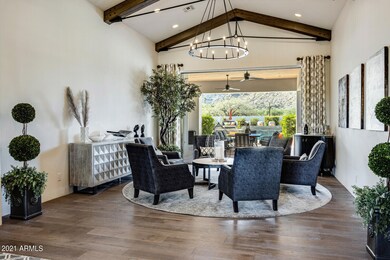
7836 N Invergordon Place Paradise Valley, AZ 85253
Paradise Valley NeighborhoodEstimated Value: $6,621,000 - $7,324,000
Highlights
- Heated Pool
- Gated Parking
- Two Primary Bathrooms
- Kiva Elementary School Rated A
- 0.96 Acre Lot
- Mountain View
About This Home
As of March 2022HUGE PRICE REDUCTION!!! In the heart of Paradise Valley, tucked into a private cul-de-sac sits an exqusite property with breathtaking Mummy Mountain views. Understated elegance & subtle modernity seamlessly mix in this refined split floor plan filled w/natural light & spectacular views from every window. The living room has multi-sliders which make for a true indoor-outdoor living experience. Have a feast in the delightful dining room w/exposed beam ceiling. Entertain in the fabulous family room complete w/fireplace & unobstructed Mtn. views. Wet bar has an ice maker & a 100 bottle Sub-Zero wine fridge. A true gourmet kitchen offers large wood cabinets w/crown moulding, Quartz counters, multiple breakfast bars, tile backsplash, a huge center island, & cutting-edge appliances including a 6 burner gas stove with griddle & two Sub-zero refrigerators. Home is equiped with a Crestron Home Automation system. Romantic & sophisticated primary retreat enjoys a fireplace, two sets of French doors that lead to the backyard, bountiful his and hers walk-in closets with washer and dryer & a luxuriously spacious master bathroom w/freestanding tub, glass-enclosed shower, double vanities, granite counters, & his and hers water closets. Bonus room is ideal for a game room. Three additional en-suite bedrooms with walk-in closets. Let's not forget about the HUGE backyard! Lush lawn, built-in grill, TV setup, eating bar, multiple seating areas with fire features, resort-like pool, relaxing spa, basketball/pickle ball/volleyball court, & panoramic scenery will absolutely leave you in Awe! Check out the video under the photos tab! Come see it today!
Last Agent to Sell the Property
Kevin Murphy
HomeSmart License #SA648026000 Listed on: 11/05/2021
Home Details
Home Type
- Single Family
Est. Annual Taxes
- $13,404
Year Built
- Built in 2016
Lot Details
- 0.96 Acre Lot
- Block Wall Fence
- Front and Back Yard Sprinklers
- Sprinklers on Timer
- Grass Covered Lot
Parking
- 5 Car Direct Access Garage
- 2 Open Parking Spaces
- Garage ceiling height seven feet or more
- Garage Door Opener
- Gated Parking
Home Design
- Wood Frame Construction
- Stucco
Interior Spaces
- 6,312 Sq Ft Home
- 1-Story Property
- Wet Bar
- Ceiling height of 9 feet or more
- Double Pane Windows
- Family Room with Fireplace
- 3 Fireplaces
- Mountain Views
Kitchen
- Eat-In Kitchen
- Breakfast Bar
- Built-In Microwave
- Kitchen Island
Flooring
- Wood
- Carpet
Bedrooms and Bathrooms
- 4 Bedrooms
- Fireplace in Primary Bedroom
- Two Primary Bathrooms
- Primary Bathroom is a Full Bathroom
- 5 Bathrooms
- Dual Vanity Sinks in Primary Bathroom
- Bidet
- Bathtub With Separate Shower Stall
Pool
- Heated Pool
- Spa
Outdoor Features
- Covered patio or porch
- Outdoor Fireplace
- Built-In Barbecue
- Playground
Schools
- Kiva Elementary School
- Mohave Middle School
- Saguaro High School
Utilities
- Refrigerated Cooling System
- Heating Available
- Water Filtration System
- High Speed Internet
- Cable TV Available
Listing and Financial Details
- Assessor Parcel Number 174-37-010
Community Details
Overview
- No Home Owners Association
- Association fees include no fees
- Built by Bedbrock Developers LLC
- Vista Acres Subdivision
Recreation
- Sport Court
Ownership History
Purchase Details
Home Financials for this Owner
Home Financials are based on the most recent Mortgage that was taken out on this home.Purchase Details
Home Financials for this Owner
Home Financials are based on the most recent Mortgage that was taken out on this home.Purchase Details
Purchase Details
Purchase Details
Purchase Details
Purchase Details
Purchase Details
Home Financials for this Owner
Home Financials are based on the most recent Mortgage that was taken out on this home.Similar Homes in Paradise Valley, AZ
Home Values in the Area
Average Home Value in this Area
Purchase History
| Date | Buyer | Sale Price | Title Company |
|---|---|---|---|
| Jason Kimbrell Separate Property Trust | $5,000,000 | Pioneer Title | |
| Mastro Jeffrey | $3,000,000 | First American Title Ins Co | |
| Pac Inv Llc | -- | Stewart Title & Trust | |
| Vergordon Pv Llc | -- | Stewart Title Trust | |
| Premier Property Holdings Llc | -- | Fidelity National Title | |
| Ri Brock Properties Llc | $1,250,000 | Fidelity National Title | |
| Cook David R | -- | -- | |
| Cook David R | $278,000 | Grand Canyon Title Agency In |
Mortgage History
| Date | Status | Borrower | Loan Amount |
|---|---|---|---|
| Previous Owner | Mastro Jeffrey | $2,100,000 | |
| Previous Owner | Cook David R | $168,000 |
Property History
| Date | Event | Price | Change | Sq Ft Price |
|---|---|---|---|---|
| 03/04/2022 03/04/22 | Sold | $5,000,000 | -15.2% | $792 / Sq Ft |
| 12/08/2021 12/08/21 | Price Changed | $5,895,000 | -6.4% | $934 / Sq Ft |
| 11/05/2021 11/05/21 | For Sale | $6,300,000 | +110.0% | $998 / Sq Ft |
| 09/16/2016 09/16/16 | Sold | $3,000,000 | -9.8% | $476 / Sq Ft |
| 07/01/2016 07/01/16 | Price Changed | $3,325,000 | -6.7% | $527 / Sq Ft |
| 05/26/2016 05/26/16 | For Sale | $3,565,000 | 0.0% | $565 / Sq Ft |
| 05/26/2016 05/26/16 | Price Changed | $3,565,000 | +18.8% | $565 / Sq Ft |
| 04/19/2016 04/19/16 | Off Market | $3,000,000 | -- | -- |
| 03/22/2016 03/22/16 | Price Changed | $3,795,000 | +0.3% | $602 / Sq Ft |
| 10/15/2015 10/15/15 | For Sale | $3,784,000 | 0.0% | $600 / Sq Ft |
| 05/15/2013 05/15/13 | Rented | $2,900 | -9.4% | -- |
| 04/22/2013 04/22/13 | Under Contract | -- | -- | -- |
| 04/08/2013 04/08/13 | For Rent | $3,200 | -- | -- |
Tax History Compared to Growth
Tax History
| Year | Tax Paid | Tax Assessment Tax Assessment Total Assessment is a certain percentage of the fair market value that is determined by local assessors to be the total taxable value of land and additions on the property. | Land | Improvement |
|---|---|---|---|---|
| 2025 | $13,325 | $236,866 | -- | -- |
| 2024 | $13,133 | $225,586 | -- | -- |
| 2023 | $13,133 | $348,880 | $69,770 | $279,110 |
| 2022 | $12,573 | $267,080 | $53,410 | $213,670 |
| 2021 | $13,404 | $251,920 | $50,380 | $201,540 |
| 2020 | $13,314 | $243,460 | $48,690 | $194,770 |
| 2019 | $12,834 | $215,300 | $43,060 | $172,240 |
| 2018 | $12,335 | $232,500 | $46,500 | $186,000 |
| 2017 | $11,826 | $213,760 | $42,750 | $171,010 |
| 2016 | $5,234 | $76,880 | $15,370 | $61,510 |
| 2015 | $4,966 | $76,880 | $15,370 | $61,510 |
Agents Affiliated with this Home
-

Seller's Agent in 2016
Cheri Reeves
Engel & Voelkers Scottsdale
(602) 920-8125
49 Total Sales
-
Sandra Wilken

Seller Co-Listing Agent in 2016
Sandra Wilken
America One Luxury Real Estate
(480) 390-6050
9 in this area
64 Total Sales
-
kevin murphy

Buyer's Agent in 2016
kevin murphy
HomeSmart
(602) 579-2842
5 in this area
15 Total Sales
-
Lexie Fabor

Seller's Agent in 2013
Lexie Fabor
Compass
(602) 386-9967
3 in this area
29 Total Sales
-
Sandra Weber

Buyer's Agent in 2013
Sandra Weber
Realty One Group
(480) 776-4356
1 in this area
40 Total Sales
Map
Source: Arizona Regional Multiple Listing Service (ARMLS)
MLS Number: 6317217
APN: 174-37-010
- 8022 N Ironwood Dr
- 6515 E Stallion Rd
- 6620 E Stallion Rd
- 6516 E Maverick Rd Unit 24
- 6516 E Maverick Rd
- 6041 E Foothill Dr N Unit 64
- 6041 E Foothill Dr N
- 6109 E Maverick Rd
- 8100 N 68th St
- 6110 E Maverick Rd Unit 1
- 6126 E Maverick Rd
- 7610 N Mockingbird Ln
- 6450 E El Maro Cir
- 6200 E Quartz Mountain Rd
- 6525 E Bluebird Ln
- 6112 E Quartz Mountain Rd
- 6512 E Hummingbird Ln
- 5833 E Foothill Dr N Unit 88
- 7801 N Saguaro Dr
- 6612 E Hummingbird Ln
- 7836 N Invergordon Place
- 7800 N Invergordon Place
- 7840 N Invergordon Place
- 7825 N Invergordon Place
- 7841 N Invergordon Place
- 7801 N Invergordon Place
- 7815 N Ironwood Lot 1 Dr Unit 8
- 7815 N Ironwood Dr Unit 8
- 7815 N Ironwood Dr
- 7815 N Ironwood Dr Unit 2
- 7815 N Ironwood Dr Unit 1
- 7727 N Ironwood Dr
- 7820 N 65th St
- 6425 E Mockingbird Ln
- 8008 N Invergordon Rd Unit 32
- 8008 N Invergordon Rd
- 6431 E Ironwood Dr
- 7735 N Ironwood Dr Unit 1
- 7735 N Ironwood Dr
- 7800 N 65th St
