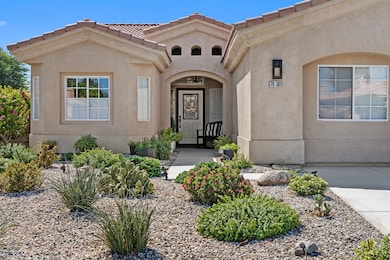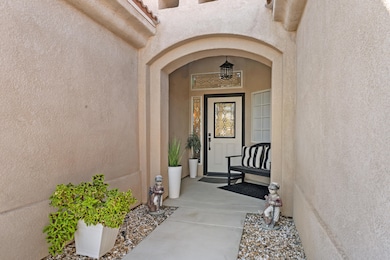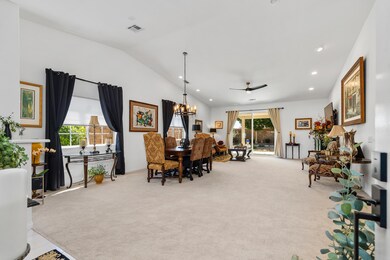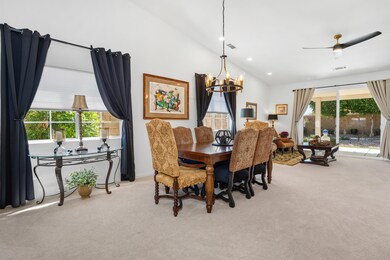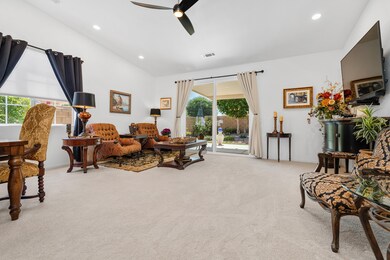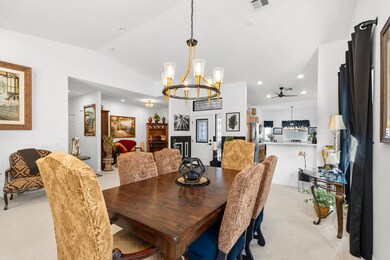78361 Desert Mountain Cir Bermuda Dunes, CA 92203
Estimated payment $3,793/month
Highlights
- Vaulted Ceiling
- Traditional Architecture
- Bonus Room
- James Monroe Elementary School Rated A-
- Secondary bathroom tub or shower combo
- Covered Patio or Porch
About This Home
This home is for you! On a quiet cul-de-sac situated in SedonaEstates in Bermuda Dunes. Walking up to the entry you will noticea well maintained desert scape. Entering through the custom beveledglass lite insert door with side and transom beveled windowsyou will discover a one level living experience. The home provides3 bedrooms, 2 bathrooms, plus den - 2139 sqft. It is worth seeing!The spacious open floor plan with high ceiling living/dining rooms,kitchen with S/S appliances, a nook with four windows, living roomwith a large slider & windows create natural daylighting. The den witha window offers extra light with flexible space for that creative area.The primary and guest bedrooms are generously sized. The invitingprimary suite offers a walk in closet, luxurious bathroom with dualsinks, shower, granite counter tops, tile floors, a Roman tub forsoaking, ceiling trim, large slider.The third bedroom currently is being used as an office.The south facing roomy patio with Alumawood cover/ ceiling fan isgreat for that outdoor living space for year-round activities!Imagine designing your own pool/spa in the ample outdoor area.A large garage was built as a three car with a window in lieu of adoor. A conversion to a three car is easily accomplished.This fabulous location is close to shopping, dining, schools,(including walking distance to Desert Christian Academy), a shortone mile golf cart ride to Bermuda Dunes Country Club.Upgrades include: Approx.. 54' concrete patio decking with 31'Alumawood patio cover/ceiling fan, front walkway, additionalconcrete for that third car access, sliders in living & primarybedroom, window coverings, recessed LED lighting throughout thehome, light fixtures, faucets, door knobs, S/S appliances, washer,dryer, fans, thermostat, tile flooring in both bathrooms.HOA is only $27.50/mo! IID provides lower electric bills.
Open House Schedule
-
Saturday, November 22, 20251:00 to 3:00 pm11/22/2025 1:00:00 PM +00:0011/22/2025 3:00:00 PM +00:00Check out this wonderful home on a quiet cul-de-sac in Sedona Estates in Bermuda Dunes. Updated and move in ready! 3 bedroom/2 bath + Den. Lots of upgrades with a fabulous backyard. This home is in immaculate Shape! Low HOA and IID. Visit us next Saturday.Add to Calendar
Home Details
Home Type
- Single Family
Est. Annual Taxes
- $4,838
Year Built
- Built in 2002
Lot Details
- 8,276 Sq Ft Lot
- Cul-De-Sac
- Home has North and South Exposure
- Stucco Fence
- Drip System Landscaping
HOA Fees
- $28 Monthly HOA Fees
Home Design
- Traditional Architecture
- Slab Foundation
- Tile Roof
- Stucco Exterior
Interior Spaces
- 2,139 Sq Ft Home
- 1-Story Property
- Vaulted Ceiling
- Custom Window Coverings
- Blinds
- Sliding Doors
- Combination Dining and Living Room
- Bonus Room
Kitchen
- Breakfast Room
- Breakfast Bar
- Electric Range
- Recirculated Exhaust Fan
- Microwave
- Dishwasher
- Disposal
Flooring
- Carpet
- Tile
Bedrooms and Bathrooms
- 3 Bedrooms
- Linen Closet
- Walk-In Closet
- 2 Full Bathrooms
- Double Vanity
- Low Flow Toliet
- Secondary bathroom tub or shower combo
Laundry
- Laundry Room
- Dryer
- Washer
Parking
- 2 Car Attached Garage
- Garage Door Opener
- Driveway
Accessible Home Design
- Grab Bar In Bathroom
- Grab Bars
Outdoor Features
- Covered Patio or Porch
Schools
- James Monroe Elementary School
Utilities
- Central Heating and Cooling System
- Heating System Uses Natural Gas
- Property is located within a water district
- Gas Water Heater
- Cable TV Available
Listing and Financial Details
- Assessor Parcel Number 609450031
Community Details
Overview
- Sedona Subdivision
- Greenbelt
- Planned Unit Development
Amenities
- Community Mailbox
Map
Home Values in the Area
Average Home Value in this Area
Tax History
| Year | Tax Paid | Tax Assessment Tax Assessment Total Assessment is a certain percentage of the fair market value that is determined by local assessors to be the total taxable value of land and additions on the property. | Land | Improvement |
|---|---|---|---|---|
| 2025 | $4,838 | $360,339 | $88,492 | $271,847 |
| 2023 | $4,838 | $346,348 | $85,056 | $261,292 |
| 2022 | $4,537 | $333,558 | $83,389 | $250,169 |
| 2021 | $4,433 | $327,018 | $81,754 | $245,264 |
| 2020 | $4,355 | $323,666 | $80,916 | $242,750 |
| 2019 | $4,278 | $317,321 | $79,330 | $237,991 |
| 2018 | $4,201 | $311,100 | $77,775 | $233,325 |
| 2017 | $4,138 | $305,000 | $76,250 | $228,750 |
| 2016 | $4,315 | $320,000 | $80,000 | $240,000 |
| 2015 | $3,774 | $277,156 | $60,245 | $216,911 |
| 2014 | $3,714 | $271,729 | $59,066 | $212,663 |
Property History
| Date | Event | Price | List to Sale | Price per Sq Ft | Prior Sale |
|---|---|---|---|---|---|
| 11/07/2025 11/07/25 | For Sale | $638,000 | 0.0% | $298 / Sq Ft | |
| 11/07/2025 11/07/25 | Price Changed | $638,000 | -1.5% | $298 / Sq Ft | |
| 11/03/2025 11/03/25 | Off Market | $648,000 | -- | -- | |
| 10/04/2025 10/04/25 | For Sale | $648,000 | +112.5% | $303 / Sq Ft | |
| 10/27/2016 10/27/16 | Sold | $305,000 | -4.4% | $143 / Sq Ft | View Prior Sale |
| 09/10/2016 09/10/16 | Pending | -- | -- | -- | |
| 08/25/2016 08/25/16 | Price Changed | $319,000 | +1.6% | $149 / Sq Ft | |
| 03/29/2016 03/29/16 | Price Changed | $314,000 | -3.1% | $147 / Sq Ft | |
| 03/07/2016 03/07/16 | Price Changed | $324,000 | -1.5% | $151 / Sq Ft | |
| 02/03/2016 02/03/16 | Price Changed | $329,000 | -2.9% | $154 / Sq Ft | |
| 12/30/2015 12/30/15 | For Sale | $339,000 | -- | $158 / Sq Ft |
Purchase History
| Date | Type | Sale Price | Title Company |
|---|---|---|---|
| Grant Deed | -- | None Available | |
| Interfamily Deed Transfer | -- | None Available | |
| Grant Deed | $305,000 | First American Title Company | |
| Interfamily Deed Transfer | -- | None Available | |
| Interfamily Deed Transfer | -- | None Available | |
| Grant Deed | $230,000 | First American Title Co |
Mortgage History
| Date | Status | Loan Amount | Loan Type |
|---|---|---|---|
| Previous Owner | $205,000 | New Conventional | |
| Previous Owner | $183,000 | No Value Available |
Source: California Desert Association of REALTORS®
MLS Number: 219136397
APN: 609-450-031
- 78401 Hope Bay Rd
- 78206 Sombrero Ct
- 78179 Sombrero Ct
- 0 Lot 165 Lima Hall Rd
- 78150 Calico Glen Dr
- 0 Avenue 42nd
- 78135 Calico Glen Dr
- 42605 Byron Place
- 78690 Darrell Dr
- 78805 Saint Thomas Dr
- 81835 Vida Bella Dr
- 78494 Blackstone Ct
- 78770 Starlight Ln
- 41830 Woodhaven Dr E Unit 257
- 41810 Woodhaven Dr E
- 78566 Blackstone Ct
- 78650 Avenue 42 Unit 1514
- 78650 Avenue 42 Unit 101
- 41644 Woodhaven Dr E
- 41628 Woodhaven Dr E
- 78150 Calico Glen Dr
- 42128 May Pen Rd
- 41685 Lima Hall Rd
- 41618 Petersfield Rd
- 43100 Palm Royale Dr
- 78341 Darby Rd
- 77912 Michigan Dr Unit A2
- 77845 California Dr Unit D7
- 77897 Woodhaven Dr S
- 42125 Idaho St
- 78650 Avenue 42 Unit 1407
- 78650 Avenue 42 Unit 1208
- 78650 Avenue 42 Unit 903
- 77805 California Dr Unit A2
- 77805 California Dr Unit A9
- 78940 Runaway Bay Dr
- 43640 Milan Ct
- 77784 Woodhaven Dr S
- 78950 Starlight Ln
- 77776 Woodhaven Dr S

